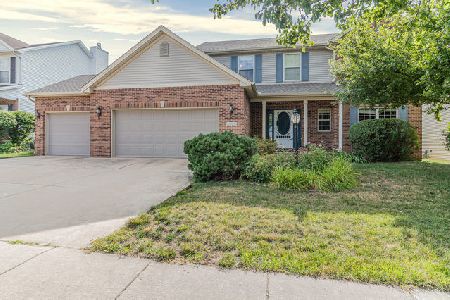2101 Mullikin Dr, Champaign, Illinois 61822
$280,000
|
Sold
|
|
| Status: | Closed |
| Sqft: | 2,644 |
| Cost/Sqft: | $110 |
| Beds: | 4 |
| Baths: | 4 |
| Year Built: | 2001 |
| Property Taxes: | $7,123 |
| Days On Market: | 4088 |
| Lot Size: | 0,00 |
Description
This is a custom built home with Armstrong Construction quality. There is a spacious entry that will welcome you and just off to the left is an open formal LVR and DNR. Great for relaxing or entertaining guests. At the rear of the home is an open kitchen, breakfast area and family room. The kitchen has plenty of storage, work space and a center island. You'll love cooking in this kitchen. The breakfast area is ample. There is plenty of room for your table and walk space to get around. The family room is a great place to relax and enjoy your favorite shows. Need a space for your "Man Cave"? The basement offers the perfect space. It even has a half bath for your convenience. There are 2 gas fireplaces. 1 in the master bedroom. Come and take a look. Its worth seeing!! 1 Year Warranty Included
Property Specifics
| Single Family | |
| — | |
| — | |
| 2001 | |
| Full,Partial | |
| — | |
| No | |
| — |
| Champaign | |
| Ironwood | |
| 125 / Annual | |
| — | |
| Public | |
| Septic-Private | |
| 09438420 | |
| 032020422008 |
Nearby Schools
| NAME: | DISTRICT: | DISTANCE: | |
|---|---|---|---|
|
Grade School
Soc |
— | ||
|
Middle School
Call Unt 4 351-3701 |
Not in DB | ||
|
High School
Centennial High School |
Not in DB | ||
Property History
| DATE: | EVENT: | PRICE: | SOURCE: |
|---|---|---|---|
| 22 Jul, 2015 | Sold | $280,000 | MRED MLS |
| 11 Jun, 2015 | Under contract | $289,900 | MRED MLS |
| — | Last price change | $294,500 | MRED MLS |
| 26 Nov, 2014 | Listed for sale | $299,900 | MRED MLS |
Room Specifics
Total Bedrooms: 4
Bedrooms Above Ground: 4
Bedrooms Below Ground: 0
Dimensions: —
Floor Type: Carpet
Dimensions: —
Floor Type: Carpet
Dimensions: —
Floor Type: Carpet
Full Bathrooms: 4
Bathroom Amenities: Whirlpool
Bathroom in Basement: —
Rooms: Walk In Closet
Basement Description: Finished,Unfinished
Other Specifics
| 3 | |
| — | |
| — | |
| Deck | |
| — | |
| 73 X 120 | |
| — | |
| Full | |
| Vaulted/Cathedral Ceilings | |
| Dishwasher, Disposal, Microwave, Range, Refrigerator | |
| Not in DB | |
| Sidewalks | |
| — | |
| — | |
| Gas Log |
Tax History
| Year | Property Taxes |
|---|---|
| 2015 | $7,123 |
Contact Agent
Nearby Similar Homes
Nearby Sold Comparables
Contact Agent
Listing Provided By
Coldwell Banker The R.E. Group










