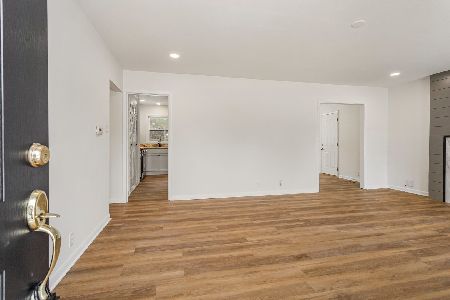2102 Bristol Road, Champaign, Illinois 61821
$305,000
|
Sold
|
|
| Status: | Closed |
| Sqft: | 2,900 |
| Cost/Sqft: | $107 |
| Beds: | 5 |
| Baths: | 3 |
| Year Built: | 1972 |
| Property Taxes: | $6,933 |
| Days On Market: | 1856 |
| Lot Size: | 0,00 |
Description
Spacious Multi Level Home...Oversized Corner Setting In Desirable Devonshire...Many Updates Including Complete Tear Off Roof & New Gutters 2019...Family Room Roof 2017...Open Kitchen Features Quartz Countertops...Tile Backsplash...Light Fixtures...Custom Built Solid Oak Cabinets...Most Appliances Are 2 Yrs New...Nest Thermostats & Doorbell...Vaulted Ceilings..Skylights...Inviting Welcoming Entertaining Space...Dual Zone HVAC...Two Master Suites Offering Multigenerational Living On Different Levels...Lower Level Master Enters Opens to Backyard Beauty...Upper Master Suite Offers A Relaxing/Reading Balcony...Fully Fenced Private Backyard With Perennial Landscaping & Tiered Deck..Large Double Hung Anderson Windows...Two Gas Fireplaces Promise Cozy Toasty Moments..Hardwood & Tile Floors In Living Areas...Newer Carpet In Bedrooms/Hall/Stairs..Few Minutes To University of Illinois..Trails.. Parks...Restaurants...Grocery...Medical...Many Conveniences...Bus Line...Wonderful Value In Wanted Neighborhood...Complete With A Home Warranty!
Property Specifics
| Single Family | |
| — | |
| — | |
| 1972 | |
| None | |
| — | |
| No | |
| — |
| Champaign | |
| Devonshire | |
| 0 / Not Applicable | |
| None | |
| Public | |
| Public Sewer | |
| 10958447 | |
| 452023430010 |
Nearby Schools
| NAME: | DISTRICT: | DISTANCE: | |
|---|---|---|---|
|
Grade School
Unit 4 Of Choice |
4 | — | |
|
Middle School
Champaign/middle Call Unit 4 351 |
4 | Not in DB | |
|
High School
Central High School |
4 | Not in DB | |
Property History
| DATE: | EVENT: | PRICE: | SOURCE: |
|---|---|---|---|
| 9 Mar, 2021 | Sold | $305,000 | MRED MLS |
| 23 Jan, 2021 | Under contract | $309,900 | MRED MLS |
| 5 Jan, 2021 | Listed for sale | $309,900 | MRED MLS |
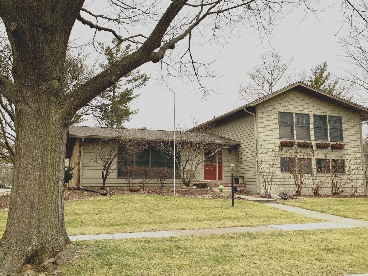
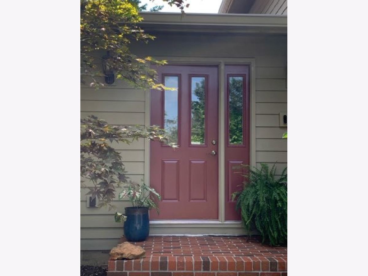
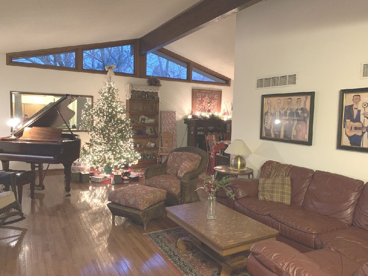
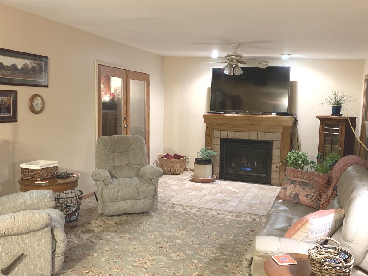
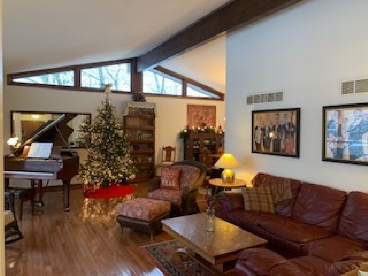
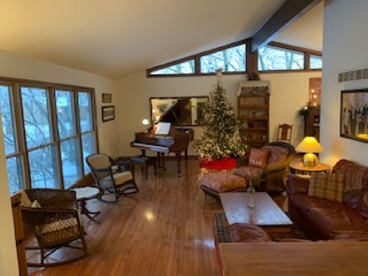
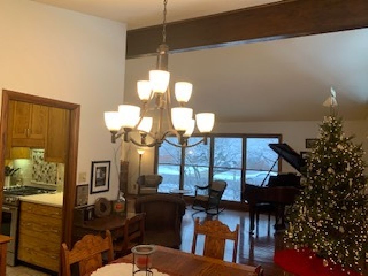
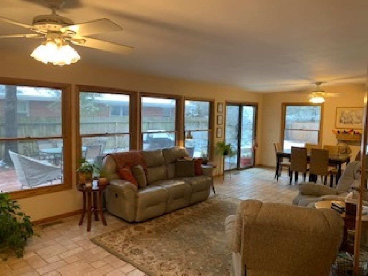
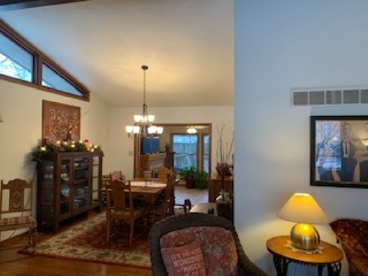
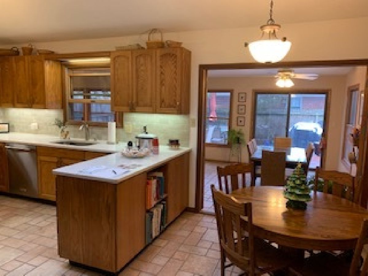
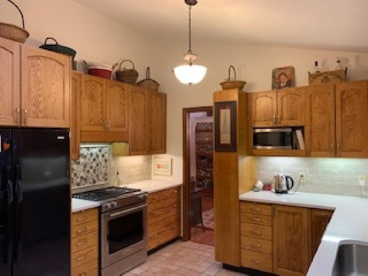
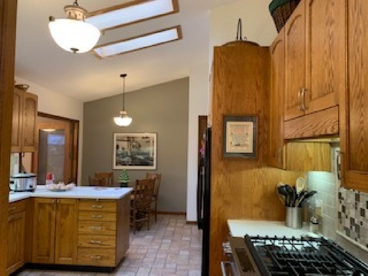
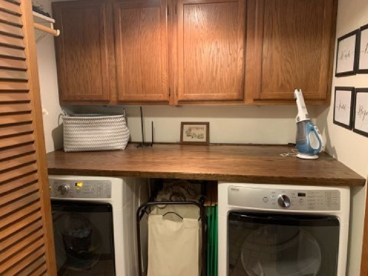
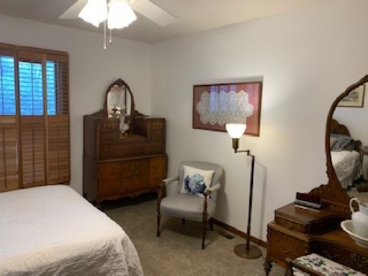
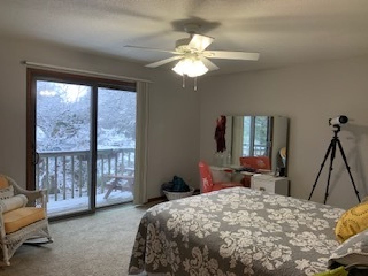
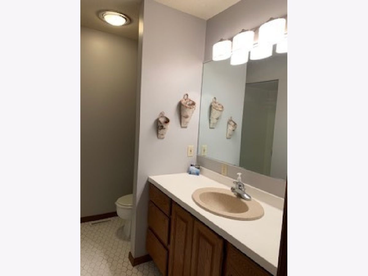
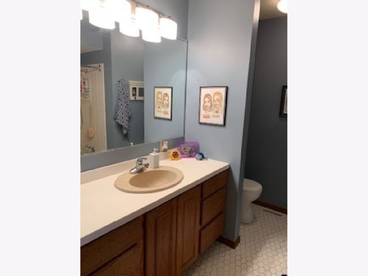
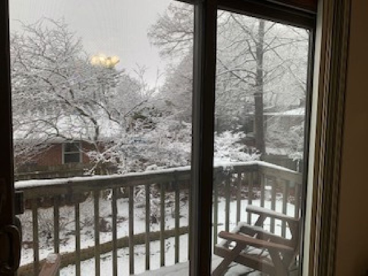
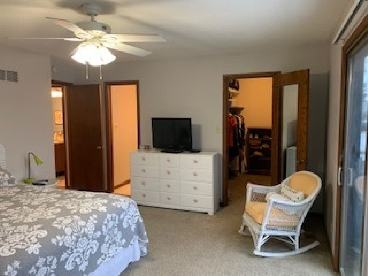
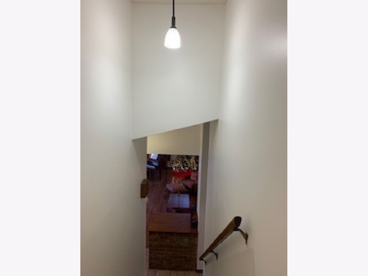
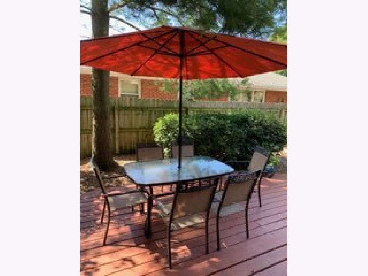
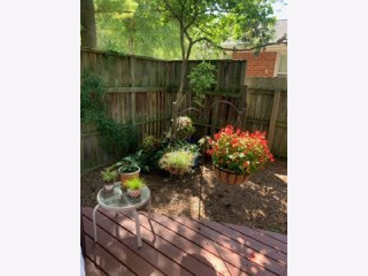
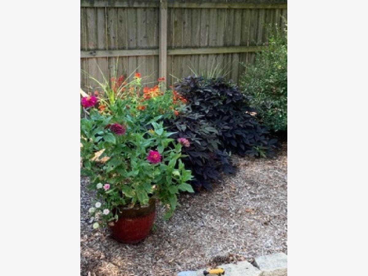
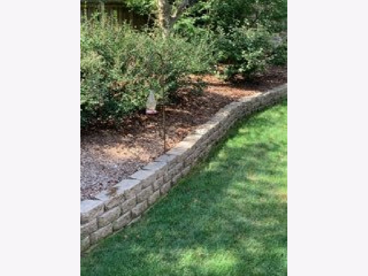
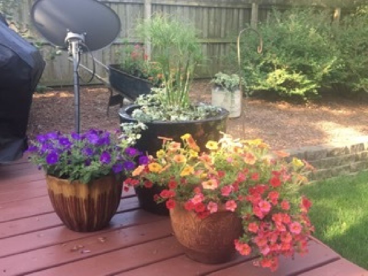
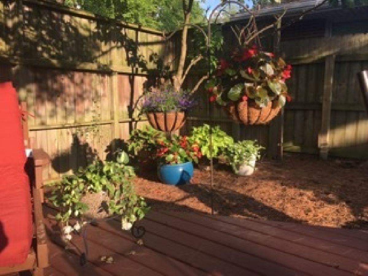
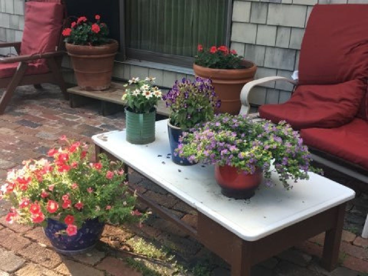
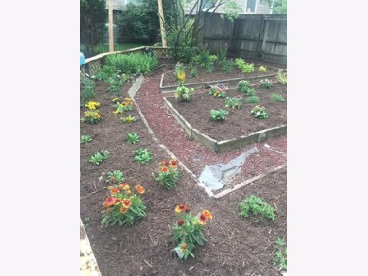
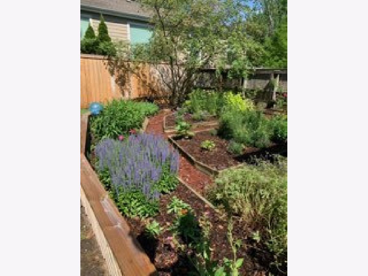
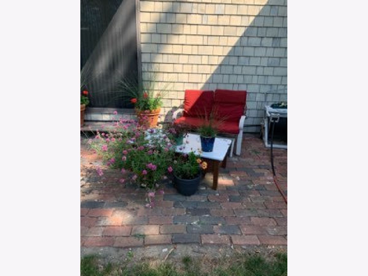
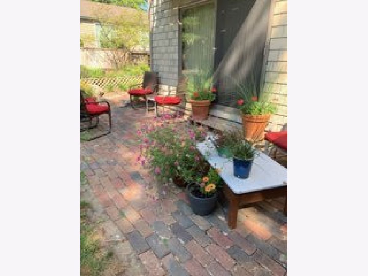
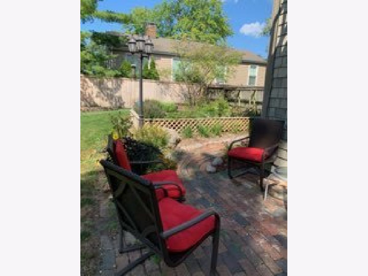
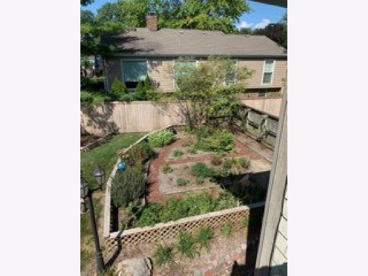
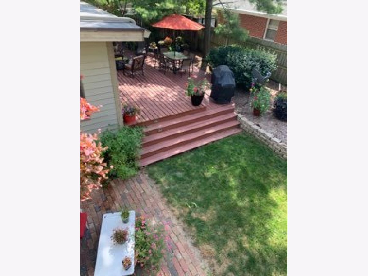
Room Specifics
Total Bedrooms: 5
Bedrooms Above Ground: 5
Bedrooms Below Ground: 0
Dimensions: —
Floor Type: Carpet
Dimensions: —
Floor Type: Carpet
Dimensions: —
Floor Type: Carpet
Dimensions: —
Floor Type: —
Full Bathrooms: 3
Bathroom Amenities: —
Bathroom in Basement: —
Rooms: Bedroom 5,Foyer
Basement Description: Crawl
Other Specifics
| 2 | |
| — | |
| Concrete | |
| Deck | |
| Corner Lot,Fenced Yard | |
| 115X95X120X103 | |
| — | |
| Full | |
| Vaulted/Cathedral Ceilings | |
| Range, Dishwasher, Refrigerator | |
| Not in DB | |
| Sidewalks | |
| — | |
| — | |
| Gas Starter |
Tax History
| Year | Property Taxes |
|---|---|
| 2021 | $6,933 |
Contact Agent
Nearby Similar Homes
Contact Agent
Listing Provided By
Coldwell Banker Real Estate Group

