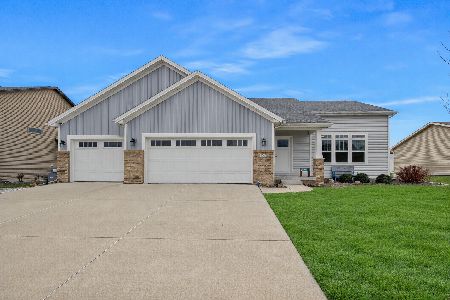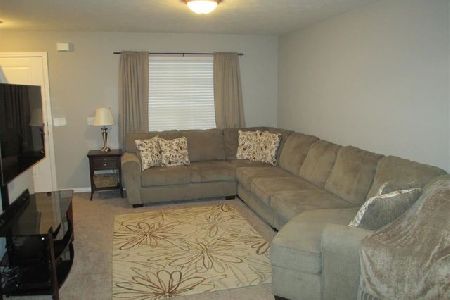2102 Denton Lane, Normal, Illinois 61761
$365,000
|
Sold
|
|
| Status: | Closed |
| Sqft: | 3,644 |
| Cost/Sqft: | $100 |
| Beds: | 3 |
| Baths: | 3 |
| Year Built: | 2005 |
| Property Taxes: | $6,986 |
| Days On Market: | 531 |
| Lot Size: | 0,00 |
Description
The Ranch you have been waiting for, with front porch, located in North Fields! Over 1800 Sq Ft on main floor and a finished basement!! 4 bedrooms and 3 full baths. Laundry on main level. Oversized 2 car garage with an abundance of shelving. Open floor plan between living, dining and kitchen. Bonus room off kitchen could be used for formal dining or sunroom. Living room with gas fireplace. Kitchen with tiled floors, large island, and pantry space! Spacious primary suite, with a walk-in shower, whirlpool tub and double sinks. Large walk-in closet, with dual entrance from bedroom/bathroom! Bedroom 2 with walk in closet. Bedroom 3 with French doors, currently used as office. An abundance of privacy in backyard with trees and landscaping, and backs to the trail! Enjoy peaceful evenings on the trex deck with beautiful flowers/landscaping. Finished basement has daylight windows in open, spacious family room. Basement also includes 4th bedroom & full bathroom with tiled walk in shower. Great storage room with more shelving!!! Generac generator comes with the house. Geo-thermal too! All kitchen appliances & washer/dryer will remain.
Property Specifics
| Single Family | |
| — | |
| — | |
| 2005 | |
| — | |
| — | |
| No | |
| — |
| — | |
| North Fields | |
| 50 / Annual | |
| — | |
| — | |
| — | |
| 12132679 | |
| 1411456025 |
Nearby Schools
| NAME: | DISTRICT: | DISTANCE: | |
|---|---|---|---|
|
Grade School
Hudson Elementary |
5 | — | |
|
Middle School
Kingsley Jr High |
5 | Not in DB | |
|
High School
Normal Community West High Schoo |
5 | Not in DB | |
Property History
| DATE: | EVENT: | PRICE: | SOURCE: |
|---|---|---|---|
| 19 Sep, 2024 | Sold | $365,000 | MRED MLS |
| 12 Aug, 2024 | Under contract | $364,000 | MRED MLS |
| 9 Aug, 2024 | Listed for sale | $364,000 | MRED MLS |
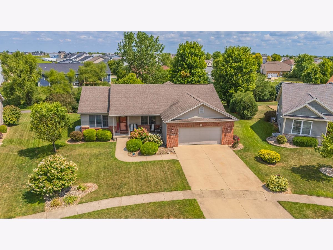
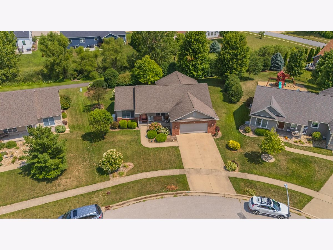
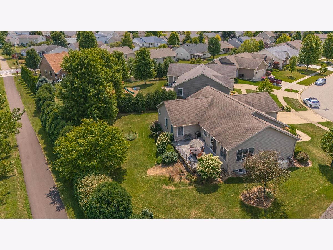
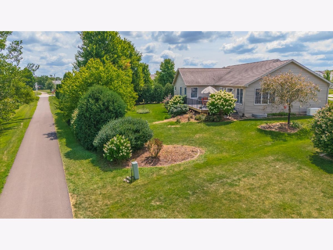
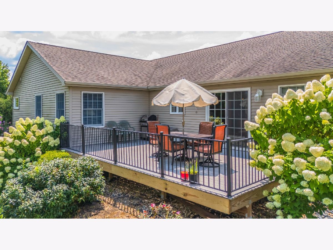
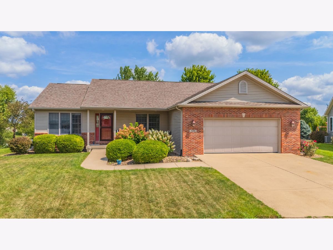
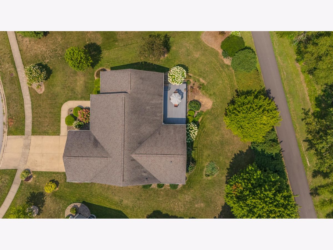
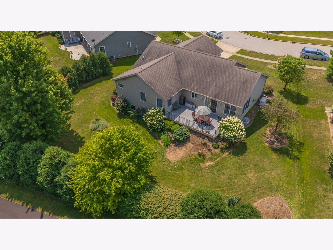
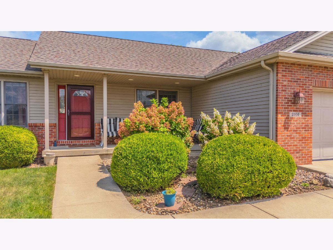
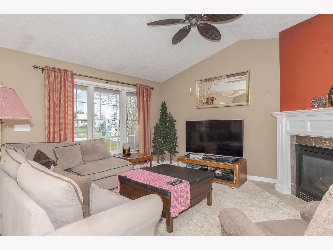
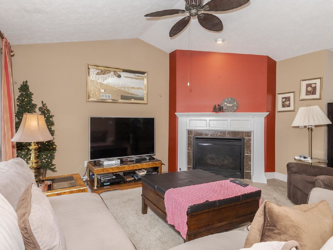
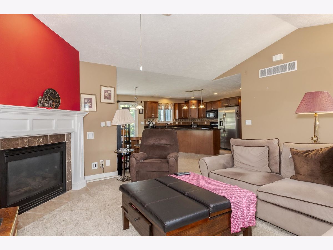
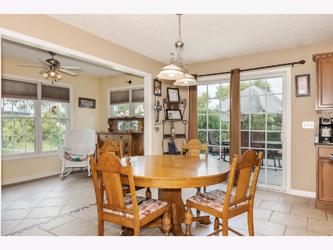
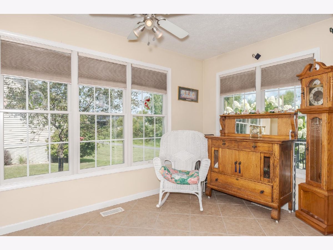
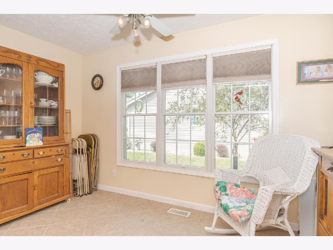
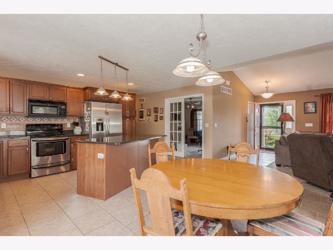
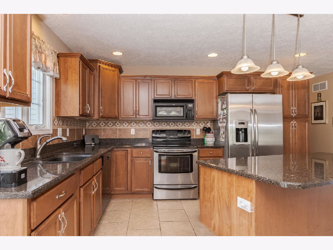
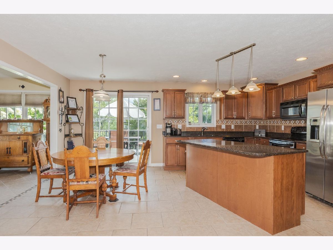
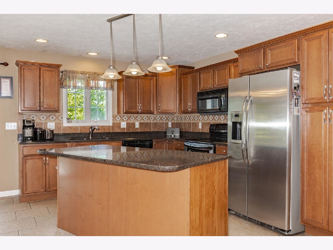
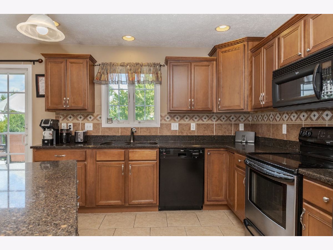
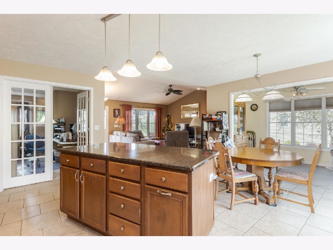
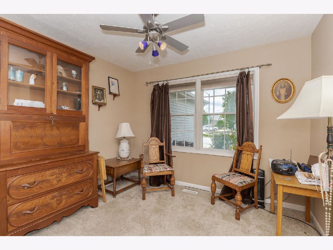
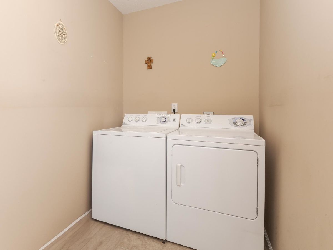
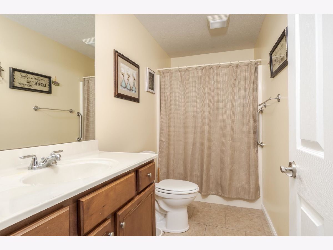
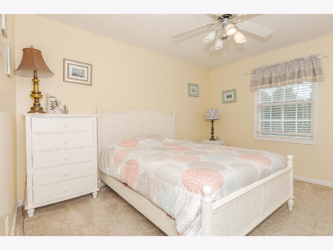
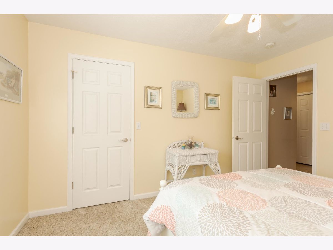
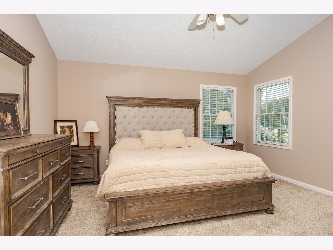
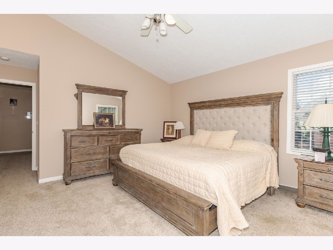
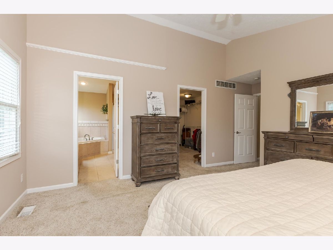
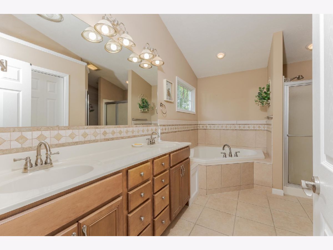
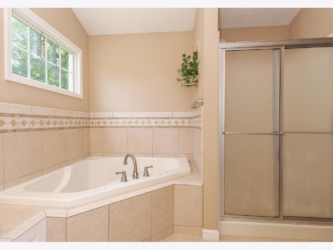
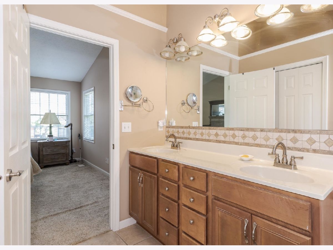
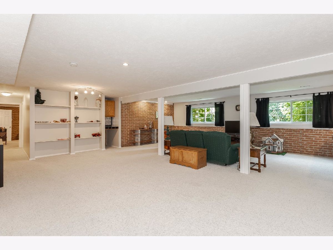
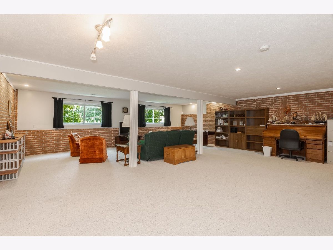
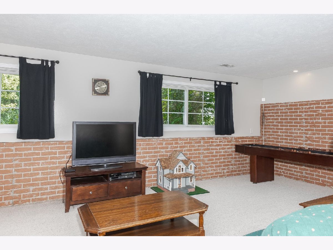
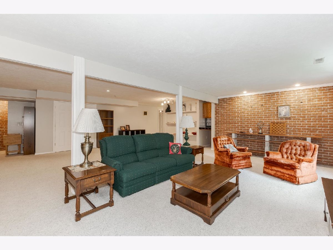
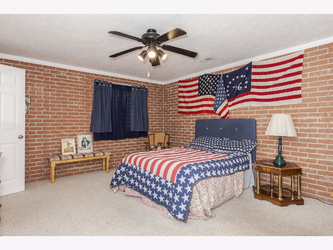
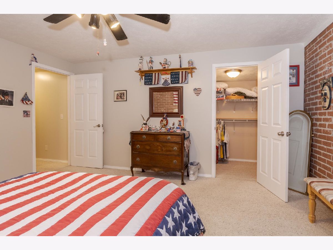
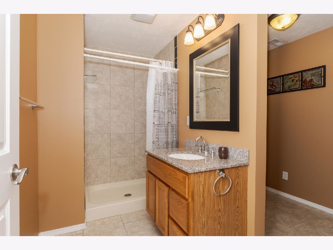
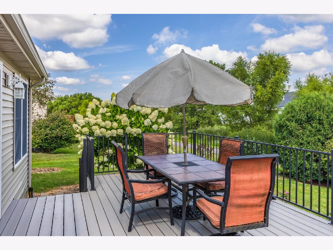
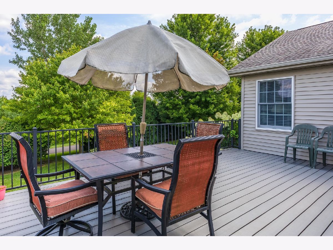
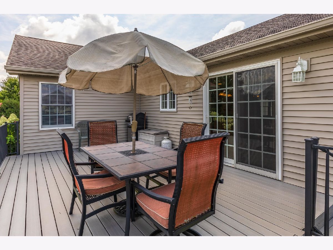
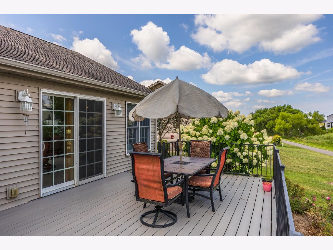
Room Specifics
Total Bedrooms: 4
Bedrooms Above Ground: 3
Bedrooms Below Ground: 1
Dimensions: —
Floor Type: —
Dimensions: —
Floor Type: —
Dimensions: —
Floor Type: —
Full Bathrooms: 3
Bathroom Amenities: Whirlpool,Separate Shower,Double Sink
Bathroom in Basement: 1
Rooms: —
Basement Description: Finished
Other Specifics
| 2 | |
| — | |
| — | |
| — | |
| — | |
| 62.5 X 141.3 | |
| — | |
| — | |
| — | |
| — | |
| Not in DB | |
| — | |
| — | |
| — | |
| — |
Tax History
| Year | Property Taxes |
|---|---|
| 2024 | $6,986 |
Contact Agent
Nearby Similar Homes
Nearby Sold Comparables
Contact Agent
Listing Provided By
Coldwell Banker Real Estate Group




