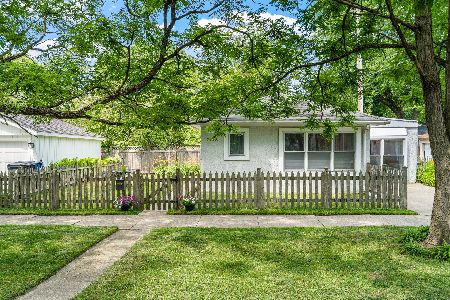2102 Grant Street, Evanston, Illinois 60201
$740,000
|
Sold
|
|
| Status: | Closed |
| Sqft: | 2,732 |
| Cost/Sqft: | $269 |
| Beds: | 3 |
| Baths: | 3 |
| Year Built: | 1923 |
| Property Taxes: | $13,163 |
| Days On Market: | 1647 |
| Lot Size: | 0,11 |
Description
Fantastic 3 Br 3 Bath home in a sought after NW area of Evanston. Owner's designed and built a 2nd story in 2006 with the greatest attention to detail, which allowed for an expansive primary suite with sky light, huge closet & large bath with step-in frameless glass shower, water closet and large vanity. Laundry room and large family room designed with the ability to create an additional BR upstairs if needed and extra closet storage space. 1st floor was formerly a bungalow that was transformed featuring hardwood floors throughout, foyer entry with high ceilings & open staircase to 2nd level, LR with fireplace, 2 bedrooms to include en-suite and 3rd bath, Dining Room & large kitchen updated in 2013 featuring large communal granite island seating 5, porcelain floors, SS appliances GE, Samsung, Bosch and includes KitchenAid refrigerator newly added in 2017 & additional area for home office. Pella windows throughout 2nd floor and LR. 2 car Garage was built in 2009. Backyard features gorgeous botanicals throughout and a large brick patio which allows for wonderful entertaining. Basement is unfinished has been completely reworked to accommodate the 2nd story. New water service, sewer, copper plumbing, flood control, joists, beams etc to make this home totally solid. Laundry was brought up to 2nd floor making life easier. New LED lighting added. This place has a wonderful mix of a classic architectural details enhanced with an addition bringing the home to today's sought after features. Neighborhood speaks for itself. Great schools, close to shopping and close to parks. Love that this does not scream vanilla and has charm, drama and a home sweet home appeal. Floor plans in additional info as well. HIGHEST AND BEST OFFERS DUE BY 6:30 PM SUNDAY 7/18 NO ESCALATION CLAUSES ACCEPTED Will notify by 10 am Monday
Property Specifics
| Single Family | |
| — | |
| — | |
| 1923 | |
| Full | |
| — | |
| No | |
| 0.11 |
| Cook | |
| — | |
| — / Not Applicable | |
| None | |
| Lake Michigan | |
| Public Sewer | |
| 11158676 | |
| 10123120090000 |
Nearby Schools
| NAME: | DISTRICT: | DISTANCE: | |
|---|---|---|---|
|
Grade School
Kingsley Elementary School |
65 | — | |
|
Middle School
Haven Middle School |
65 | Not in DB | |
|
High School
Evanston Twp High School |
202 | Not in DB | |
Property History
| DATE: | EVENT: | PRICE: | SOURCE: |
|---|---|---|---|
| 31 Aug, 2021 | Sold | $740,000 | MRED MLS |
| 19 Jul, 2021 | Under contract | $735,000 | MRED MLS |
| 16 Jul, 2021 | Listed for sale | $735,000 | MRED MLS |
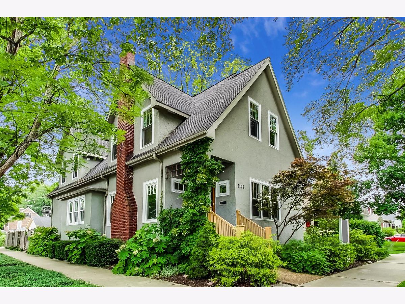
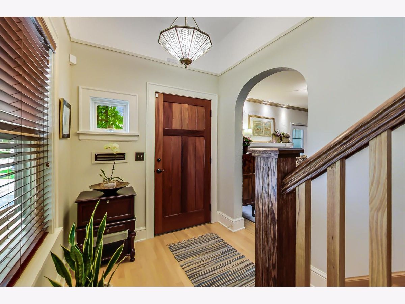
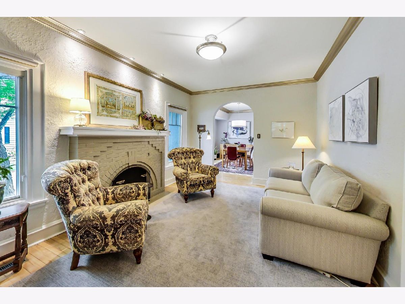
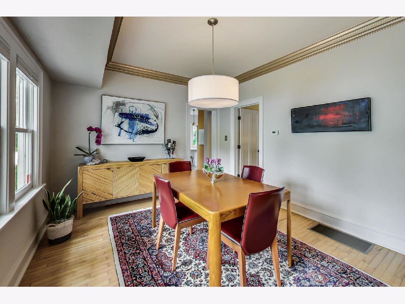
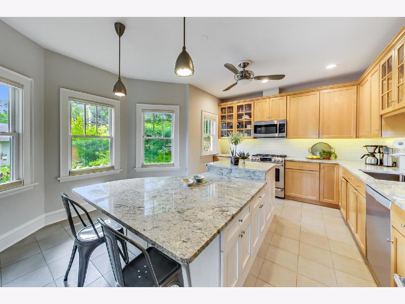
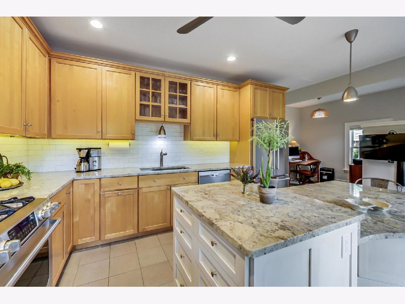
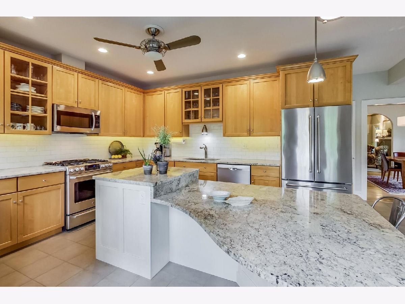
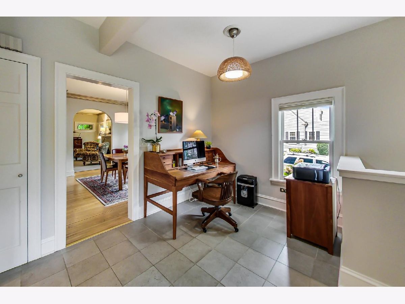
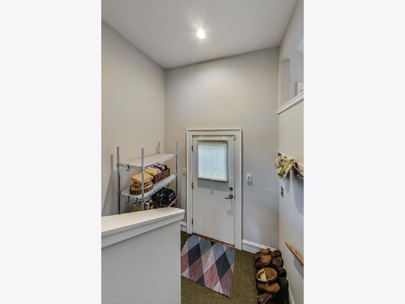
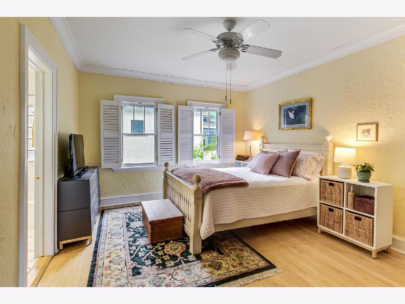
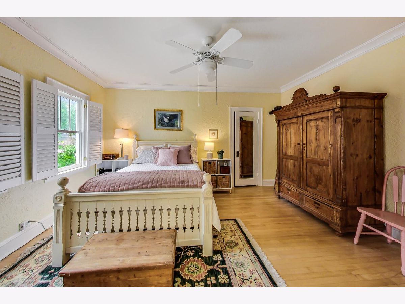
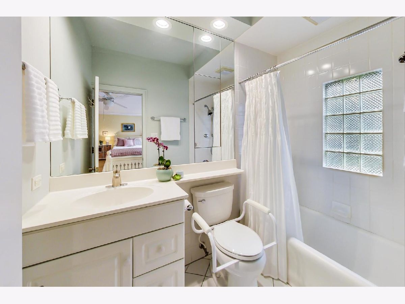
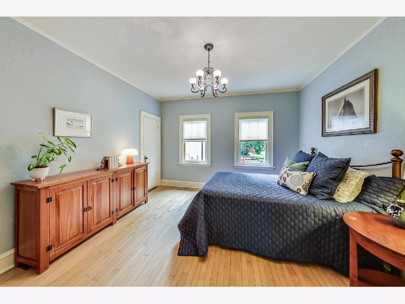
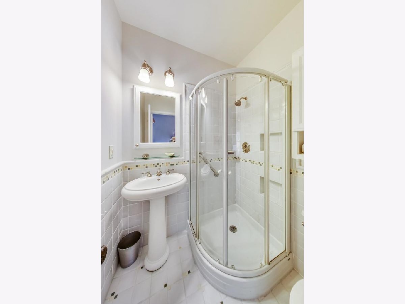
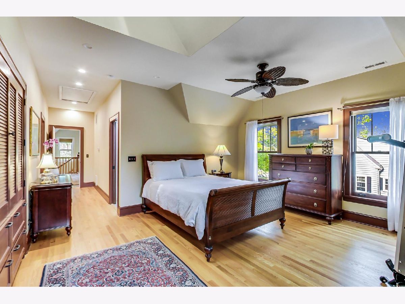
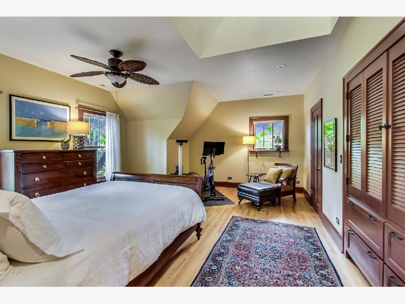
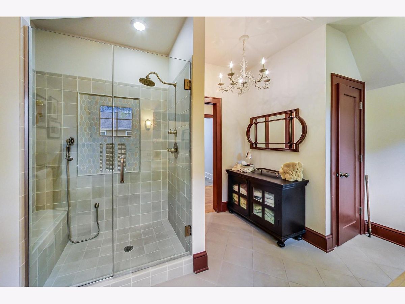
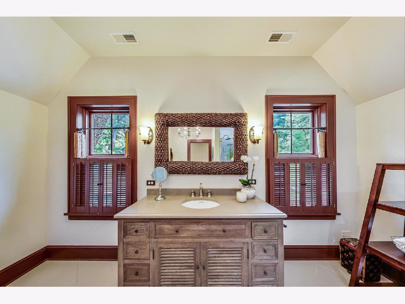
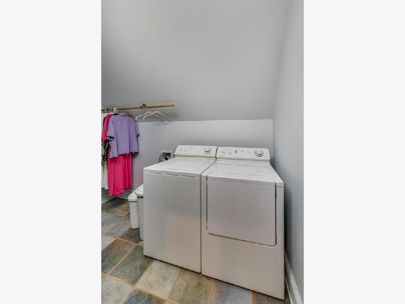
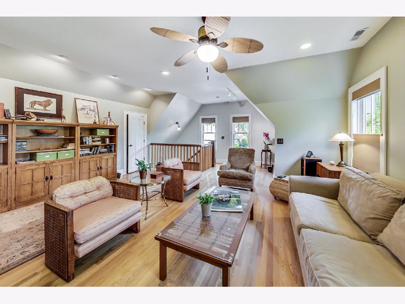
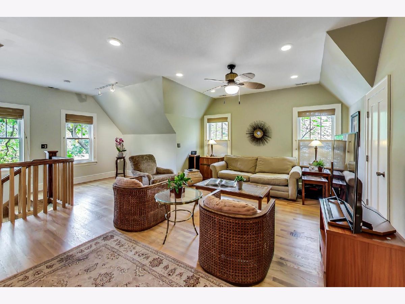
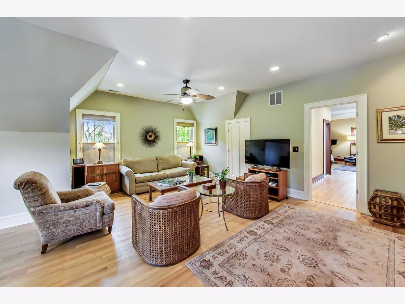
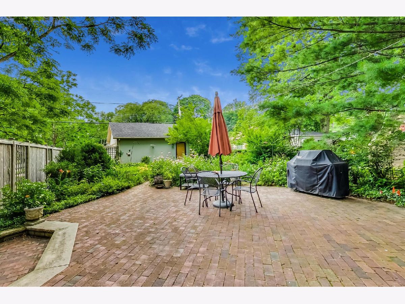
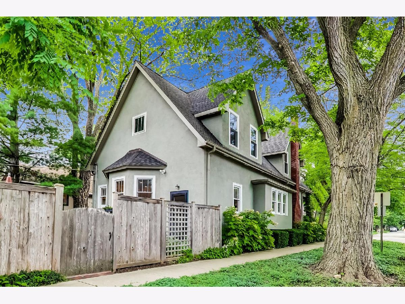
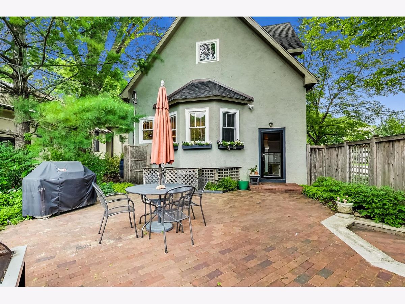
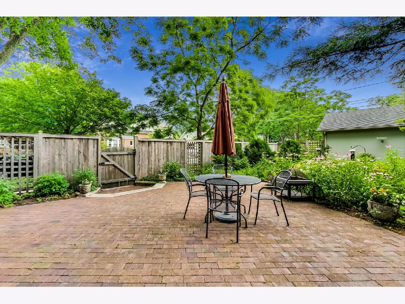
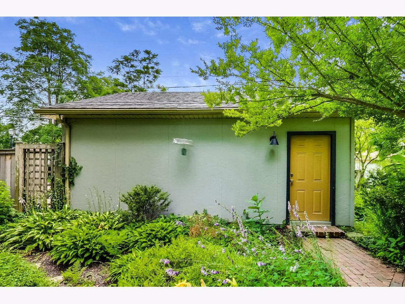
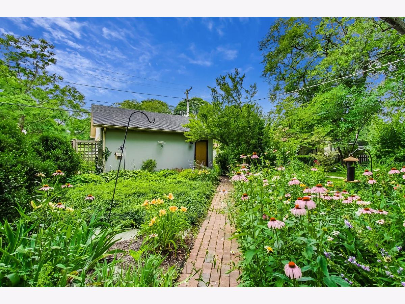
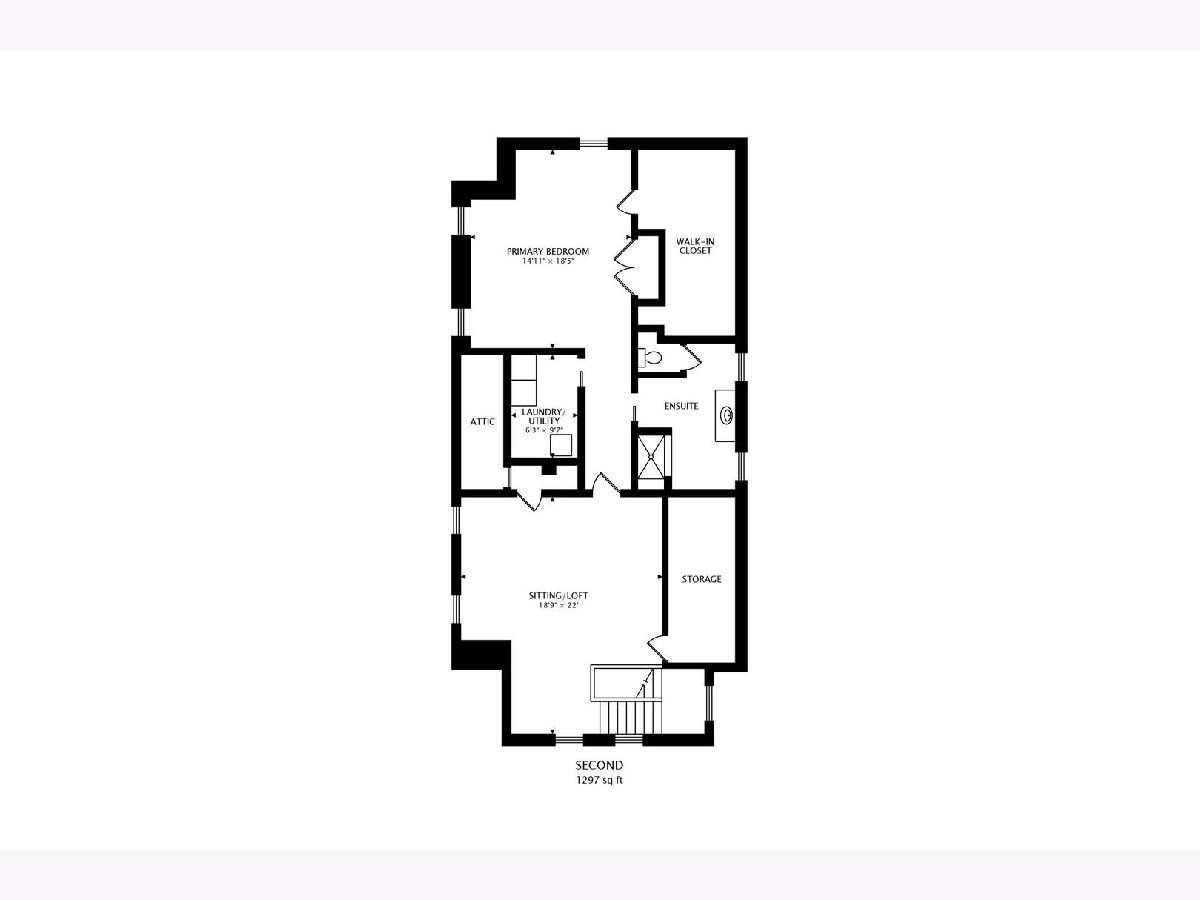
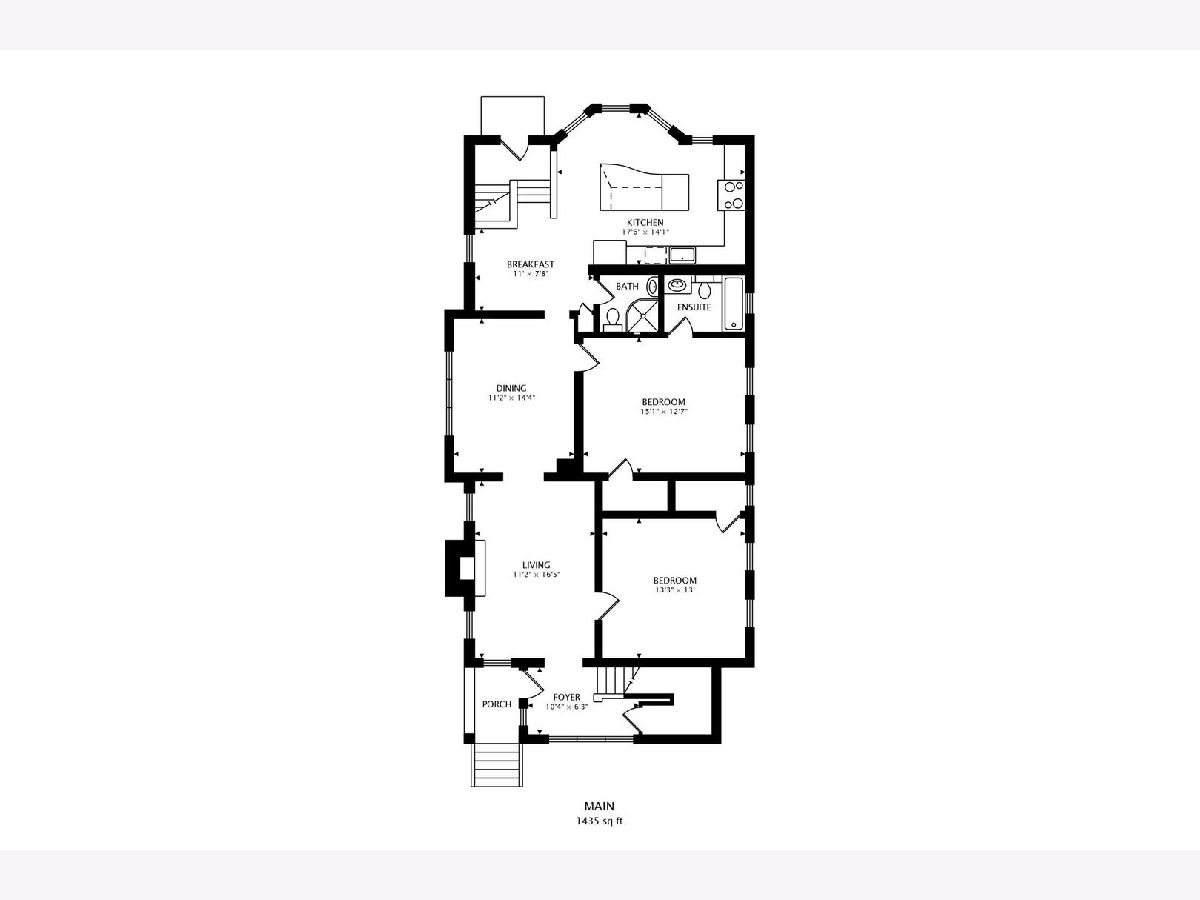
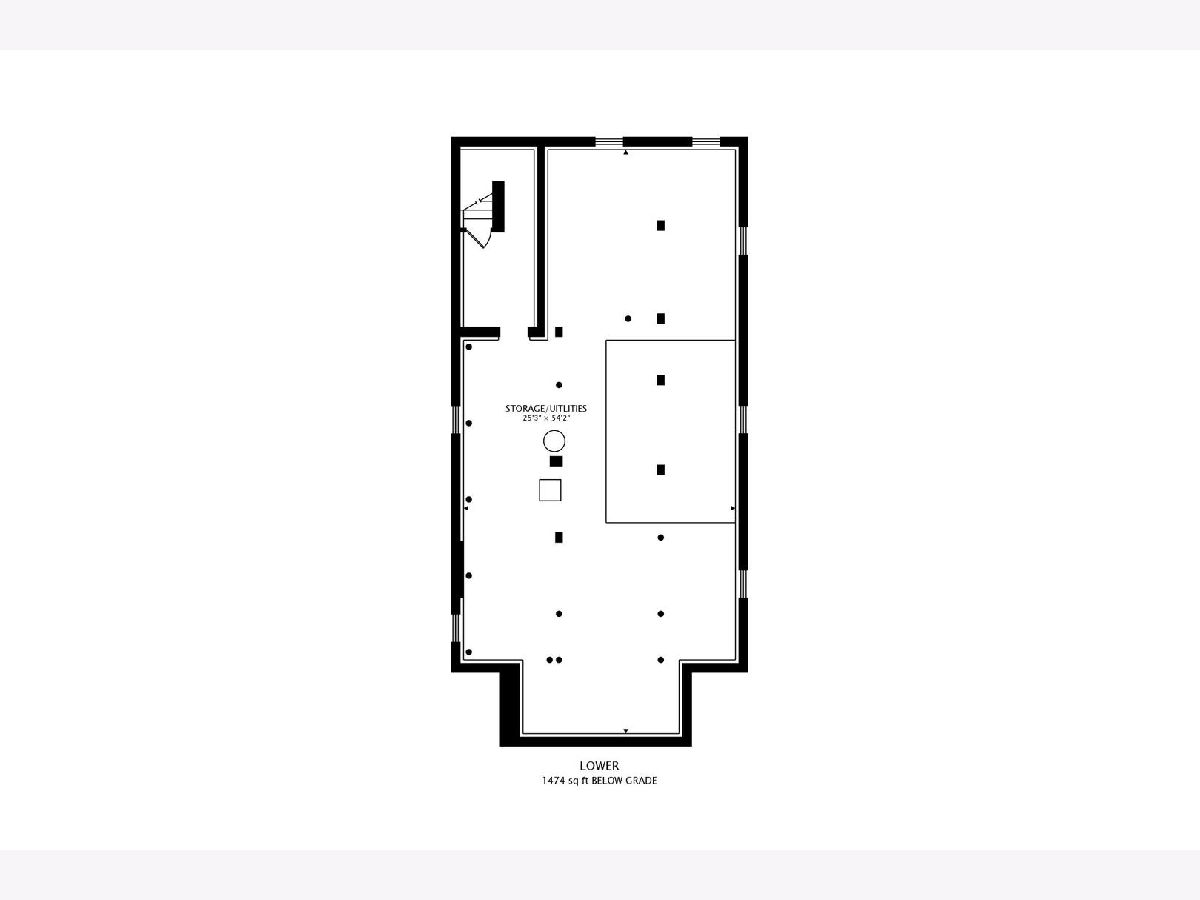
Room Specifics
Total Bedrooms: 3
Bedrooms Above Ground: 3
Bedrooms Below Ground: 0
Dimensions: —
Floor Type: Hardwood
Dimensions: —
Floor Type: Hardwood
Full Bathrooms: 3
Bathroom Amenities: Separate Shower,Double Sink
Bathroom in Basement: 0
Rooms: Office,Foyer
Basement Description: Unfinished
Other Specifics
| 2 | |
| — | |
| Concrete | |
| Patio, Brick Paver Patio | |
| Corner Lot | |
| 33X150 | |
| — | |
| Full | |
| Skylight(s), Hardwood Floors, First Floor Bedroom, Second Floor Laundry, First Floor Full Bath, Walk-In Closet(s), Separate Dining Room | |
| Range, Microwave, Dishwasher, Washer, Dryer, Disposal, Stainless Steel Appliance(s) | |
| Not in DB | |
| Curbs, Sidewalks, Street Paved | |
| — | |
| — | |
| Wood Burning, Gas Log, Gas Starter |
Tax History
| Year | Property Taxes |
|---|---|
| 2021 | $13,163 |
Contact Agent
Nearby Similar Homes
Nearby Sold Comparables
Contact Agent
Listing Provided By
@properties








