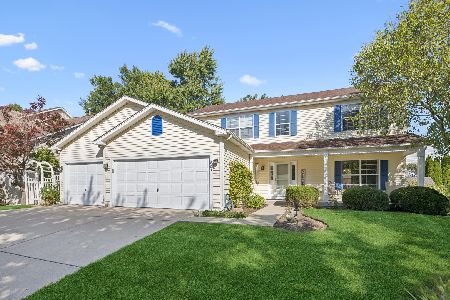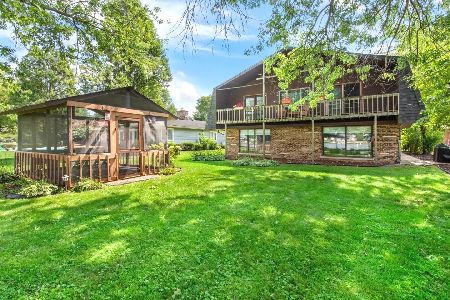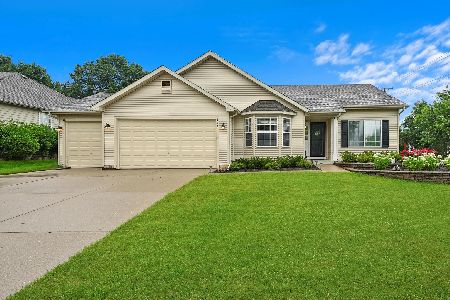2102 Hazelwood Drive, Mchenry, Illinois 60051
$235,000
|
Sold
|
|
| Status: | Closed |
| Sqft: | 1,709 |
| Cost/Sqft: | $140 |
| Beds: | 3 |
| Baths: | 3 |
| Year Built: | 2004 |
| Property Taxes: | $4,885 |
| Days On Market: | 2769 |
| Lot Size: | 0,28 |
Description
You will LOVE this beautiful ranch home! Gorgeous huge family room with vaulted ceiling, lovely fireplace, and sliders to deck and beautiful back yard! Big bright kitchen with bay window offers cherry cabinetry, corian counters, and ceramic tile! Roomy master suite boasts walk in closet and luxurious bath. Two additional bedrooms, plus second full bath and convenient first floor laundry. Beautiful neutral colors throughout, gorgeous fans and light fixtures! Bonus space in basement can be used as office, exercise space or media room! Third full bath and huge unfinished space for storage! Beautifully landscaped yard with gorgeous flower beds and flowering trees! Large lovely deck for entertaining and enjoying the beautiful yard! Perfect location, close to park, the river and shopping!
Property Specifics
| Single Family | |
| — | |
| Ranch | |
| 2004 | |
| Full | |
| — | |
| No | |
| 0.28 |
| Mc Henry | |
| Oaks Of Mchenry | |
| 0 / Not Applicable | |
| None | |
| Public | |
| Public Sewer | |
| 09957234 | |
| 0923478024 |
Nearby Schools
| NAME: | DISTRICT: | DISTANCE: | |
|---|---|---|---|
|
High School
Mchenry High School-east Campus |
156 | Not in DB | |
Property History
| DATE: | EVENT: | PRICE: | SOURCE: |
|---|---|---|---|
| 6 Jul, 2018 | Sold | $235,000 | MRED MLS |
| 24 May, 2018 | Under contract | $239,900 | MRED MLS |
| 20 May, 2018 | Listed for sale | $239,900 | MRED MLS |
| 30 Aug, 2024 | Sold | $405,000 | MRED MLS |
| 17 Jul, 2024 | Under contract | $385,000 | MRED MLS |
| 11 Jul, 2024 | Listed for sale | $385,000 | MRED MLS |
Room Specifics
Total Bedrooms: 3
Bedrooms Above Ground: 3
Bedrooms Below Ground: 0
Dimensions: —
Floor Type: Carpet
Dimensions: —
Floor Type: Carpet
Full Bathrooms: 3
Bathroom Amenities: Whirlpool,Separate Shower
Bathroom in Basement: 1
Rooms: Office
Basement Description: Partially Finished
Other Specifics
| 3 | |
| Concrete Perimeter | |
| Concrete | |
| Deck, Storms/Screens | |
| Landscaped | |
| 125 X 99 X 100 X 75 | |
| — | |
| Full | |
| Vaulted/Cathedral Ceilings, First Floor Bedroom, First Floor Laundry, First Floor Full Bath | |
| Range, Microwave, Dishwasher, Refrigerator, Washer, Dryer, Disposal | |
| Not in DB | |
| Sidewalks, Street Lights, Street Paved | |
| — | |
| — | |
| Wood Burning, Gas Starter |
Tax History
| Year | Property Taxes |
|---|---|
| 2018 | $4,885 |
| 2024 | $8,574 |
Contact Agent
Nearby Similar Homes
Nearby Sold Comparables
Contact Agent
Listing Provided By
Baird & Warner









