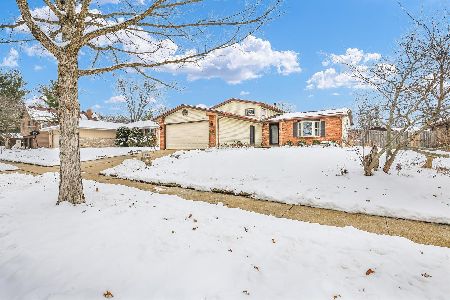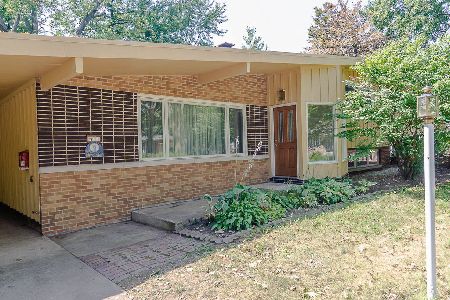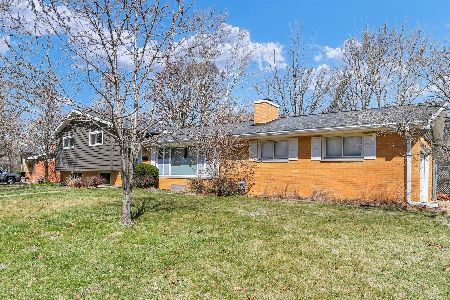2103 Mills Drive, Urbana, Illinois 61801
$210,000
|
Sold
|
|
| Status: | Closed |
| Sqft: | 2,645 |
| Cost/Sqft: | $81 |
| Beds: | 4 |
| Baths: | 3 |
| Year Built: | 1968 |
| Property Taxes: | $4,922 |
| Days On Market: | 4789 |
| Lot Size: | 0,00 |
Description
Spacious 2-story, near Yankee Ridge school & 2 parks, with larger than normal rooms, situated on a beautiful extra deep lot surrounded by trees. Oversized Liv rm & Dining room are newly carpeted. Good sized cook kitchen has stainless steel appliances & gleaming hardwood floors, which flow into open Family rm, with 2 skylights & attractive fireplace wall. Laundry rm includes clothes chute - washer & dryer stay. Upstairs bedroom have hardwood floors, are good sized/w plenty of closet space. Master suite has two closet areas, skylight, & private bath. Small office includes bookshelves/computer area. Over-sized garage has workbench & plenty of room for storage. Extra private backyard w/attractive patio area, gas grill, wooden play set. New roof 2011,1st fl. windows/slider 2008, 2nd fl. wn 2011
Property Specifics
| Single Family | |
| — | |
| — | |
| 1968 | |
| None | |
| — | |
| No | |
| — |
| Champaign | |
| Ennis Ridge | |
| — / — | |
| — | |
| Public | |
| Public Sewer | |
| 09436969 | |
| 932120427008 |
Nearby Schools
| NAME: | DISTRICT: | DISTANCE: | |
|---|---|---|---|
|
Grade School
Yankee |
— | ||
|
Middle School
Ums |
Not in DB | ||
|
High School
Uhs |
Not in DB | ||
Property History
| DATE: | EVENT: | PRICE: | SOURCE: |
|---|---|---|---|
| 6 Sep, 2013 | Sold | $210,000 | MRED MLS |
| 10 Jul, 2013 | Under contract | $214,900 | MRED MLS |
| — | Last price change | $224,900 | MRED MLS |
| 6 Dec, 2012 | Listed for sale | $0 | MRED MLS |
Room Specifics
Total Bedrooms: 4
Bedrooms Above Ground: 4
Bedrooms Below Ground: 0
Dimensions: —
Floor Type: Hardwood
Dimensions: —
Floor Type: Hardwood
Dimensions: —
Floor Type: Hardwood
Full Bathrooms: 3
Bathroom Amenities: —
Bathroom in Basement: —
Rooms: —
Basement Description: Crawl
Other Specifics
| 2 | |
| — | |
| — | |
| Patio, Porch | |
| — | |
| 80 X 135 | |
| — | |
| Full | |
| Skylight(s) | |
| Dishwasher, Disposal, Dryer, Microwave, Range Hood, Washer | |
| Not in DB | |
| — | |
| — | |
| — | |
| Wood Burning |
Tax History
| Year | Property Taxes |
|---|---|
| 2013 | $4,922 |
Contact Agent
Nearby Similar Homes
Nearby Sold Comparables
Contact Agent
Listing Provided By
RE/MAX REALTY ASSOCIATES-CHA











