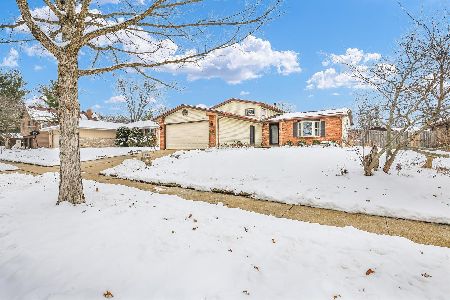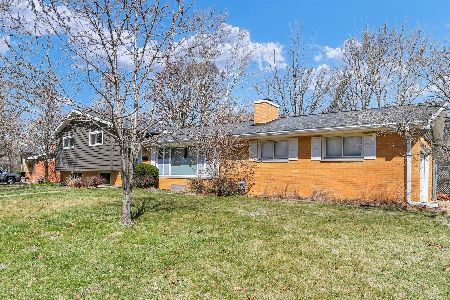411 Mumford Drive, Urbana, Illinois 61801
$234,900
|
Sold
|
|
| Status: | Closed |
| Sqft: | 3,477 |
| Cost/Sqft: | $68 |
| Beds: | 4 |
| Baths: | 3 |
| Year Built: | 1961 |
| Property Taxes: | $6,481 |
| Days On Market: | 1964 |
| Lot Size: | 0,14 |
Description
Spacious 4 bedroom 2.5 bath home nestled on a tree-lined SE Urbana street. The home features an open main level floor plan and over 3800 total square feet of living space. Huge kitchen with dining and sitting areas is truly extraordinary with large windows and skylights providing tons of natural light, access to deck, and great views of the back yard. The second floor features 4 bedrooms including a large master-suite with huge windows and skylights, an en suite bath, and enormous walk-in closet. In the lower level you will find a family room, half bath and laundry room, office/den/craft area, and a workshop/storage room. This unique home is located just up the street from Yankee Ridge School, close to Urbana parks, and has convenient access to the University of Illinois, downtown Urbana, and Urbana HS and Middle School. Don't miss this special opportunity!
Property Specifics
| Single Family | |
| — | |
| Tri-Level | |
| 1961 | |
| Partial | |
| — | |
| No | |
| 0.14 |
| Champaign | |
| — | |
| — / Not Applicable | |
| None | |
| Public | |
| Public Sewer | |
| 10841127 | |
| 932120427007 |
Nearby Schools
| NAME: | DISTRICT: | DISTANCE: | |
|---|---|---|---|
|
Grade School
Yankee Ridge Elementary School |
116 | — | |
|
Middle School
Urbana Middle School |
116 | Not in DB | |
|
High School
Urbana High School |
116 | Not in DB | |
Property History
| DATE: | EVENT: | PRICE: | SOURCE: |
|---|---|---|---|
| 13 Nov, 2020 | Sold | $234,900 | MRED MLS |
| 10 Sep, 2020 | Under contract | $234,900 | MRED MLS |
| 31 Aug, 2020 | Listed for sale | $234,900 | MRED MLS |
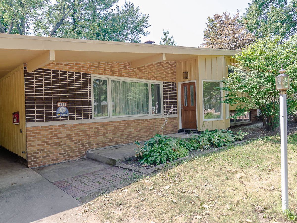
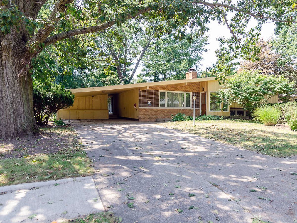
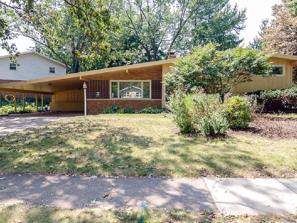
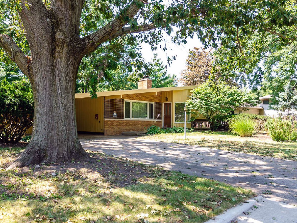
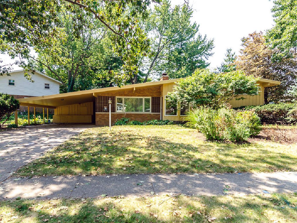
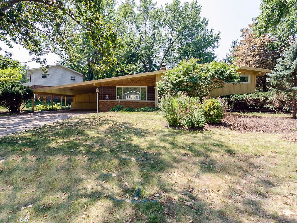
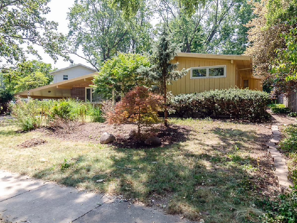
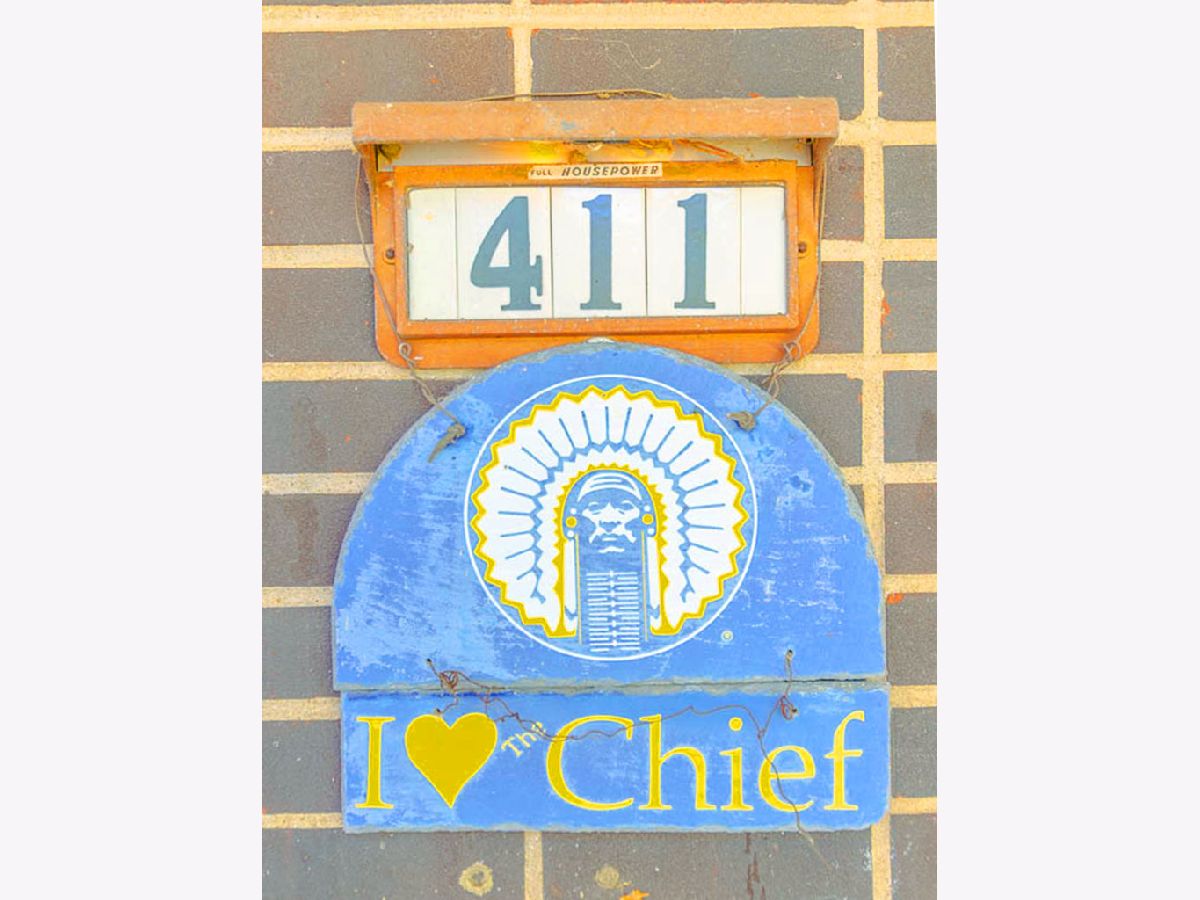
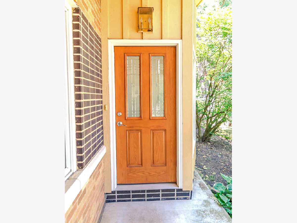
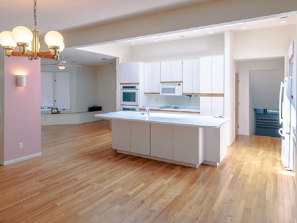
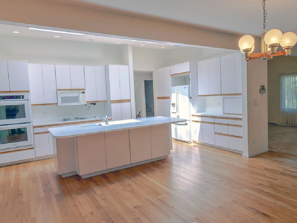
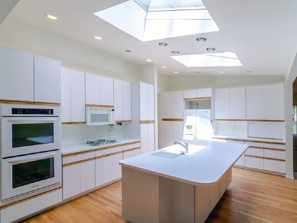
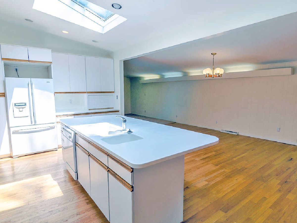
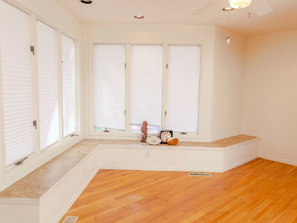
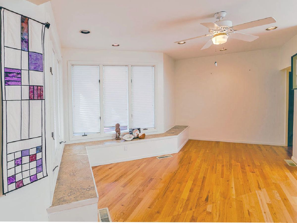
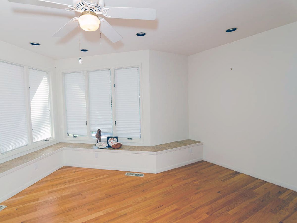
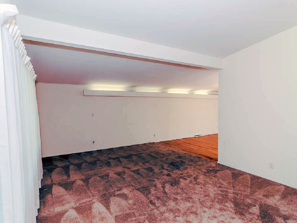
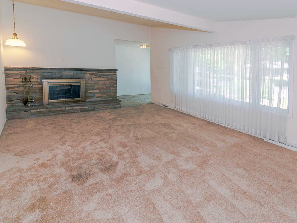
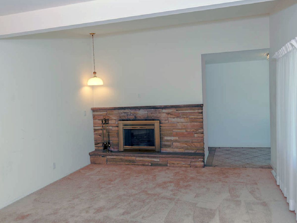
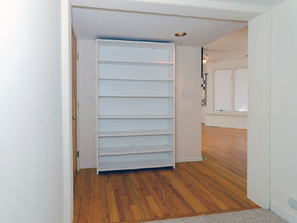
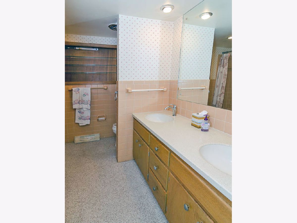
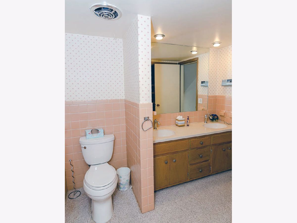
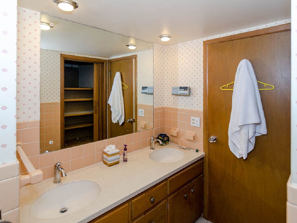
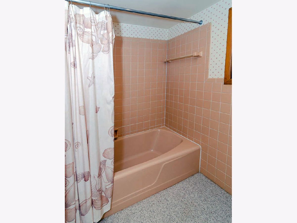
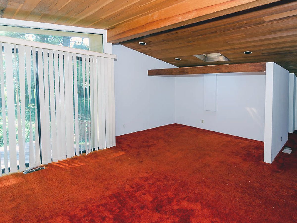
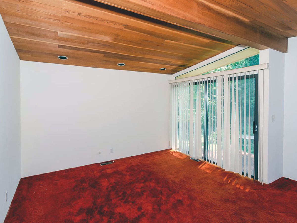
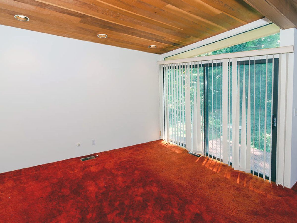
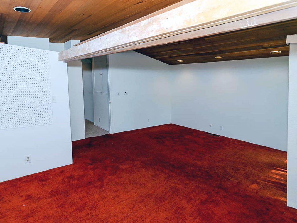
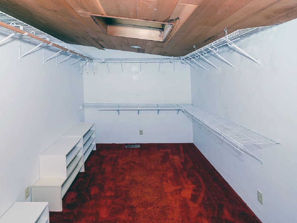
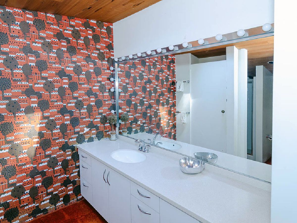
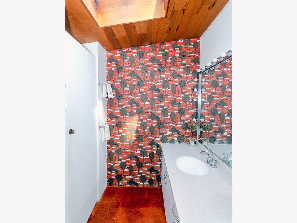
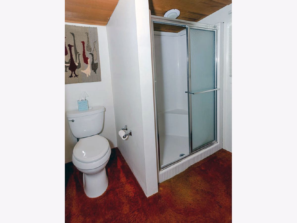
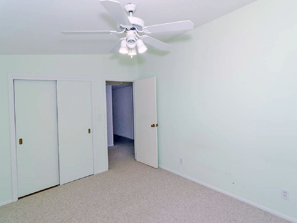
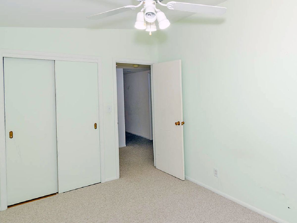
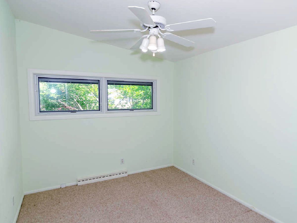
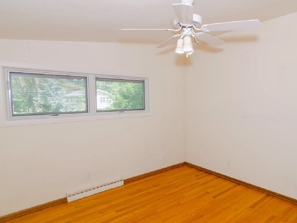
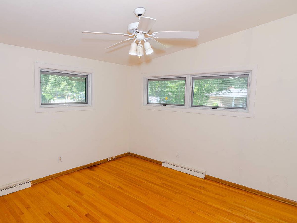
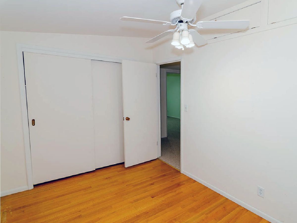
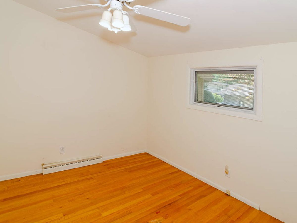
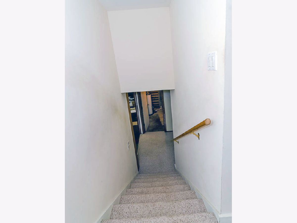
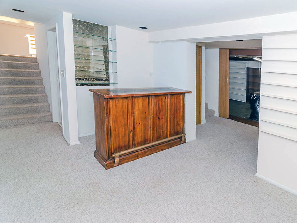
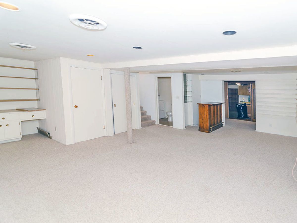
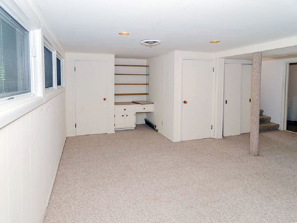
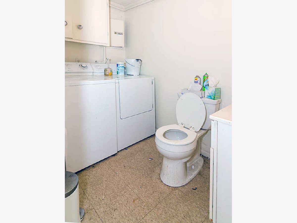
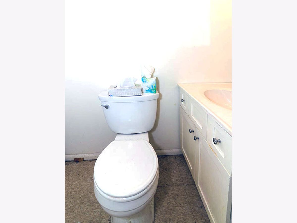
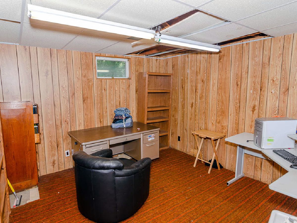
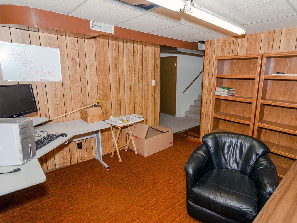
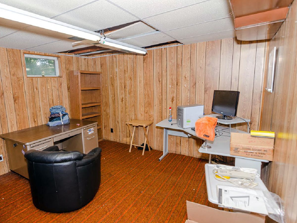
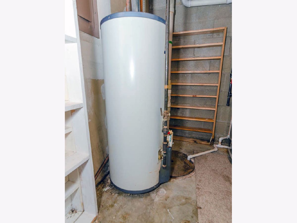
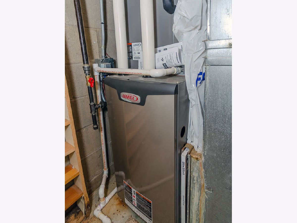
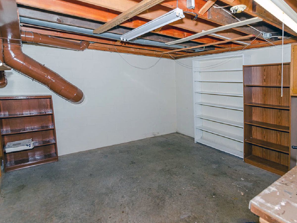
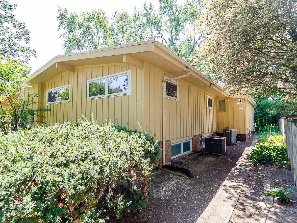
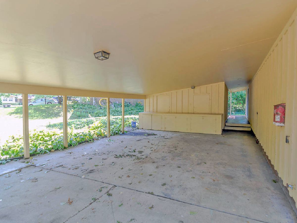
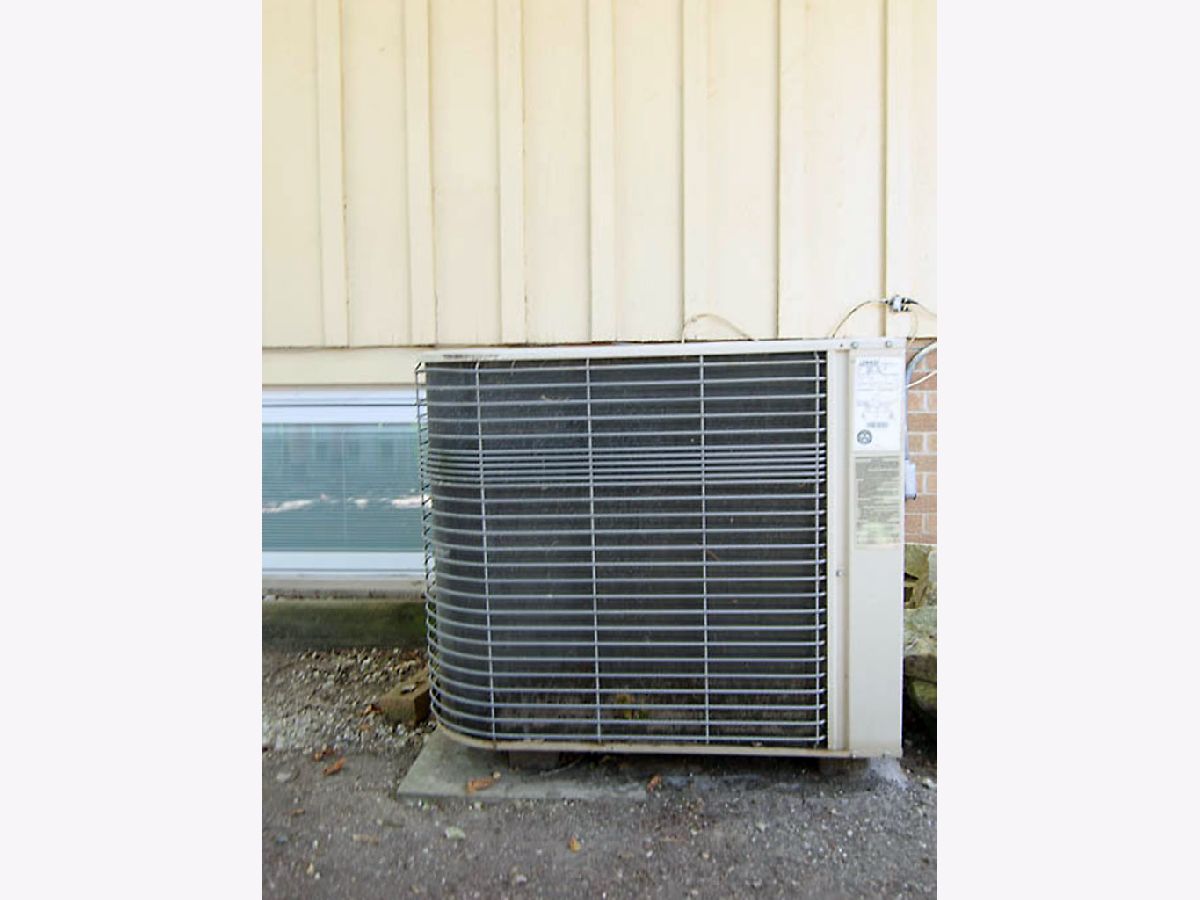
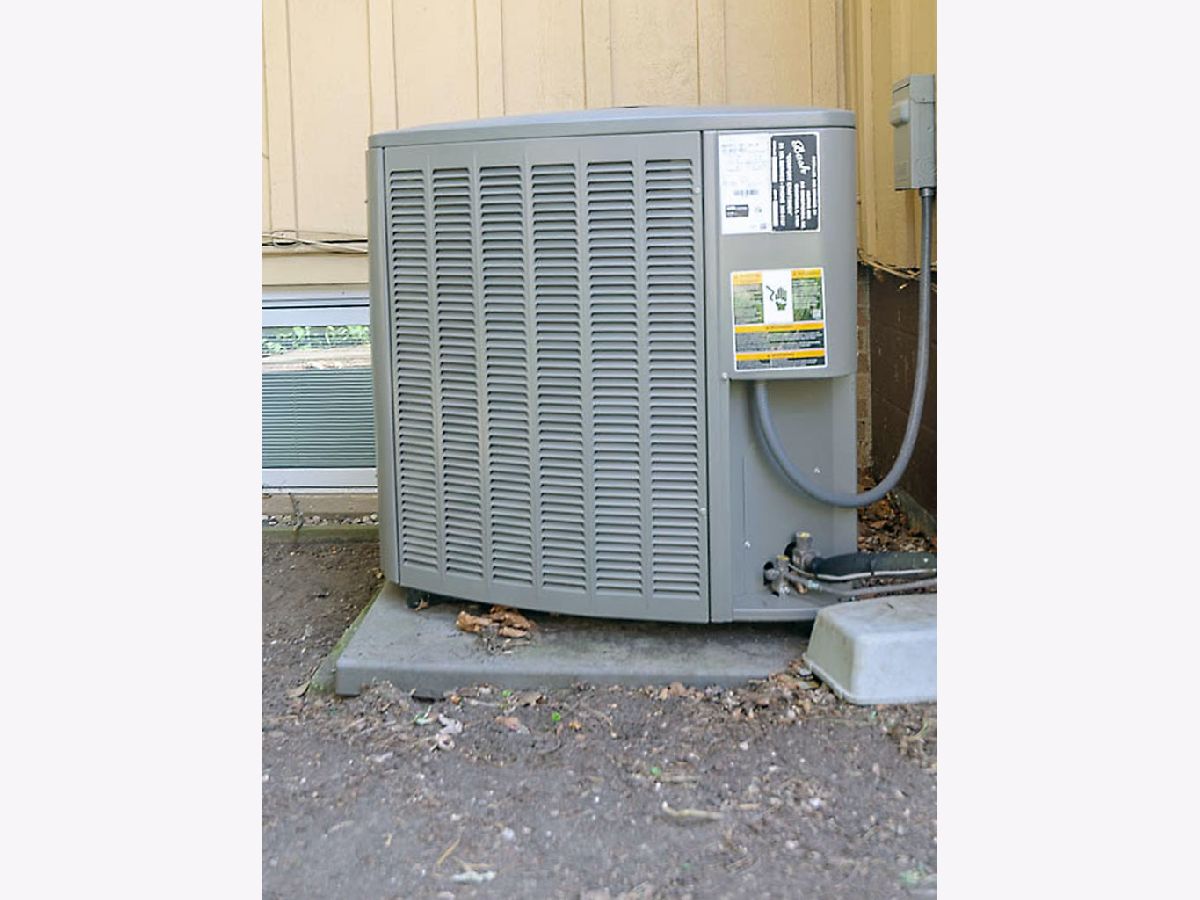
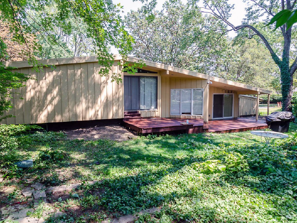
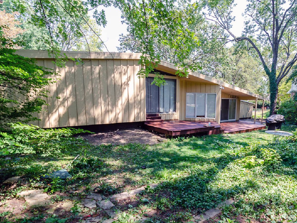
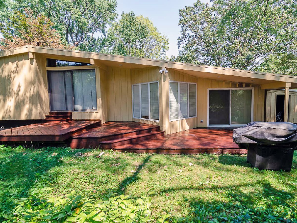
Room Specifics
Total Bedrooms: 4
Bedrooms Above Ground: 4
Bedrooms Below Ground: 0
Dimensions: —
Floor Type: Hardwood
Dimensions: —
Floor Type: Hardwood
Dimensions: —
Floor Type: Carpet
Full Bathrooms: 3
Bathroom Amenities: —
Bathroom in Basement: 0
Rooms: Foyer,Sitting Room,Office,Workshop
Basement Description: Partially Finished
Other Specifics
| — | |
| — | |
| — | |
| Deck | |
| — | |
| 82.17X68.66X135X45X103.08 | |
| — | |
| Full | |
| Skylight(s), Hardwood Floors, Walk-In Closet(s) | |
| Range, Microwave, Dishwasher, Refrigerator, Washer, Dryer, Built-In Oven, Range Hood | |
| Not in DB | |
| Sidewalks | |
| — | |
| — | |
| Wood Burning |
Tax History
| Year | Property Taxes |
|---|---|
| 2020 | $6,481 |
Contact Agent
Nearby Similar Homes
Nearby Sold Comparables
Contact Agent
Listing Provided By
RE/MAX REALTY ASSOCIATES-CHA



