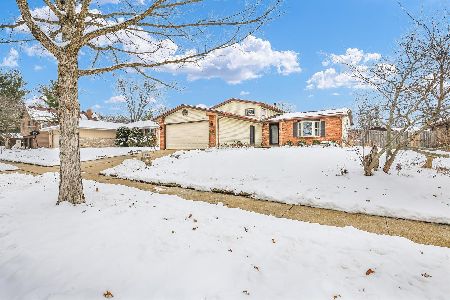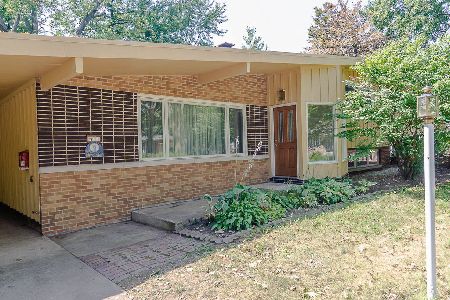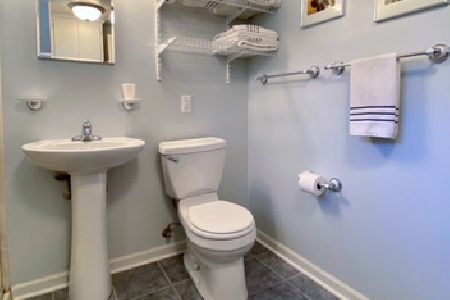2104 Zuppke Dr, Urbana, Illinois 61801
$175,000
|
Sold
|
|
| Status: | Closed |
| Sqft: | 3,132 |
| Cost/Sqft: | $59 |
| Beds: | 4 |
| Baths: | 3 |
| Year Built: | 1960 |
| Property Taxes: | $6,100 |
| Days On Market: | 3377 |
| Lot Size: | 0,00 |
Description
Innovative and eclectic! This architecturally designed home by John Replinger, a Professor of Architecture at U. of I., is classic Mid-Century Modern. It features an extensive living room and a very, versatile floor plan. Floating mahogany closets delineate the space between the living, dining, kitchen and family rooms. The Sun room has a wet bar with adjoining conversational area The master suite features an abundance of built-ins and dressing area. 3 blocks from Yankee Ridge grade school. This home offers "great bones" and with some TLC it could be a showplace. Recreation room in lower level. Over 3100 square feet with 2 1/2 baths although one is comprised of two separate rooms with a full tub, shower and sink and the other contains a 1/2 bath.
Property Specifics
| Single Family | |
| — | |
| — | |
| 1960 | |
| None | |
| — | |
| No | |
| — |
| Champaign | |
| Ennis Ridge | |
| — / — | |
| — | |
| Public | |
| Public Sewer | |
| 09468727 | |
| 932120427002 |
Nearby Schools
| NAME: | DISTRICT: | DISTANCE: | |
|---|---|---|---|
|
Grade School
Yankee |
— | ||
|
Middle School
Ums |
Not in DB | ||
|
High School
Uhs |
Not in DB | ||
Property History
| DATE: | EVENT: | PRICE: | SOURCE: |
|---|---|---|---|
| 28 Dec, 2016 | Sold | $175,000 | MRED MLS |
| 10 Nov, 2016 | Under contract | $184,900 | MRED MLS |
| — | Last price change | $189,900 | MRED MLS |
| 18 Oct, 2016 | Listed for sale | $197,500 | MRED MLS |
Room Specifics
Total Bedrooms: 4
Bedrooms Above Ground: 4
Bedrooms Below Ground: 0
Dimensions: —
Floor Type: Carpet
Dimensions: —
Floor Type: Carpet
Dimensions: —
Floor Type: Carpet
Full Bathrooms: 3
Bathroom Amenities: —
Bathroom in Basement: —
Rooms: —
Basement Description: Crawl
Other Specifics
| 2 | |
| — | |
| — | |
| Patio, Porch | |
| — | |
| 125X109.9X45X134.8 | |
| — | |
| Full | |
| Skylight(s), Bar-Wet | |
| Cooktop, Dishwasher, Disposal, Dryer, Built-In Oven, Refrigerator, Washer | |
| Not in DB | |
| — | |
| — | |
| — | |
| Gas Starter, Wood Burning |
Tax History
| Year | Property Taxes |
|---|---|
| 2016 | $6,100 |
Contact Agent
Nearby Similar Homes
Nearby Sold Comparables
Contact Agent
Listing Provided By
RE/MAX REALTY ASSOCIATES-CHA











