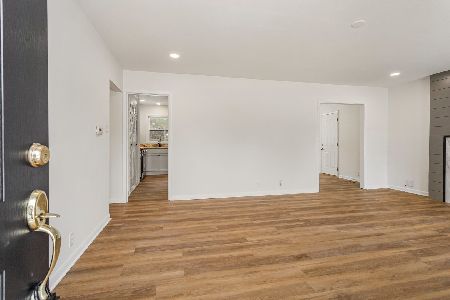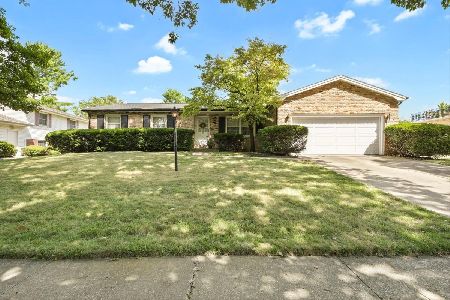2103 Noel Drive, Champaign, Illinois 61821
$277,500
|
Sold
|
|
| Status: | Closed |
| Sqft: | 2,448 |
| Cost/Sqft: | $116 |
| Beds: | 4 |
| Baths: | 3 |
| Year Built: | 1967 |
| Property Taxes: | $6,246 |
| Days On Market: | 2471 |
| Lot Size: | 0,24 |
Description
This is like new in established Devonshire neighborhood! This 4 bedroom/3 bath home is amazing and is for sale for only the second time...ever! Completely updated and improved. Kitchen was gutted before being fully remodeled. Kitchen has custom-built cabinetry with plenty of storage including pull-out pantry cabinet, spice cabinet, and glass-front upper cabinets. Classic kitchen also includes quartz countertops, butcher block island with seating, upgraded lighting package, and Frigidaire Gallery stainless steel appliances. Mudroom/laundry area was added. Updated dining room with wainscoting, new light fixture, and Pella French doors which leads to a wood deck. New wood flooring and crown molding were added throughout the first floor. Built-in shelving in den and potential to be a bedroom. First floor 1/2 bath/laundry room was converted to an updated full bathroom. All new paint and 2 panel doors throughout. New windows and gutters. Complete list of updates avail. on request.
Property Specifics
| Single Family | |
| — | |
| Traditional | |
| 1967 | |
| None | |
| — | |
| No | |
| 0.24 |
| Champaign | |
| — | |
| 0 / Not Applicable | |
| None | |
| Public | |
| Public Sewer | |
| 10348997 | |
| 452023428014 |
Nearby Schools
| NAME: | DISTRICT: | DISTANCE: | |
|---|---|---|---|
|
Grade School
Unit 4 Of Choice |
4 | — | |
|
Middle School
Unit 4 Of Choice |
4 | Not in DB | |
|
High School
Central High School |
4 | Not in DB | |
Property History
| DATE: | EVENT: | PRICE: | SOURCE: |
|---|---|---|---|
| 1 Jul, 2019 | Sold | $277,500 | MRED MLS |
| 29 May, 2019 | Under contract | $284,900 | MRED MLS |
| — | Last price change | $295,000 | MRED MLS |
| 1 May, 2019 | Listed for sale | $295,000 | MRED MLS |
Room Specifics
Total Bedrooms: 4
Bedrooms Above Ground: 4
Bedrooms Below Ground: 0
Dimensions: —
Floor Type: Hardwood
Dimensions: —
Floor Type: Hardwood
Dimensions: —
Floor Type: Hardwood
Full Bathrooms: 3
Bathroom Amenities: Double Sink
Bathroom in Basement: 0
Rooms: Den
Basement Description: Crawl
Other Specifics
| 2 | |
| Block | |
| — | |
| Deck | |
| Irregular Lot | |
| 25X65X115X83X118 | |
| Unfinished | |
| Full | |
| Hardwood Floors, First Floor Laundry, First Floor Full Bath | |
| Range, Microwave, Dishwasher, Refrigerator, Washer, Dryer, Disposal, Stainless Steel Appliance(s) | |
| Not in DB | |
| — | |
| — | |
| — | |
| — |
Tax History
| Year | Property Taxes |
|---|---|
| 2019 | $6,246 |
Contact Agent
Nearby Similar Homes
Nearby Sold Comparables
Contact Agent
Listing Provided By
KELLER WILLIAMS-TREC











