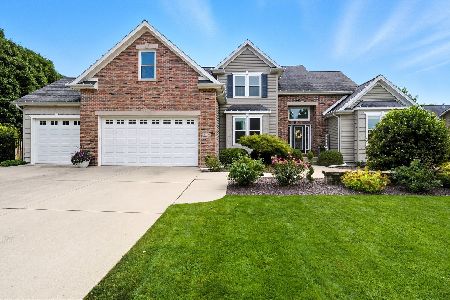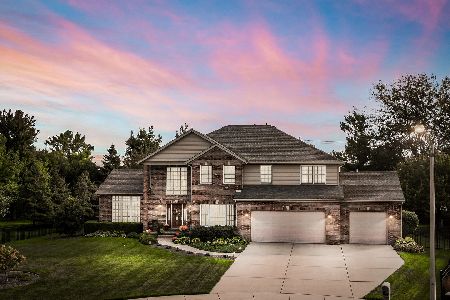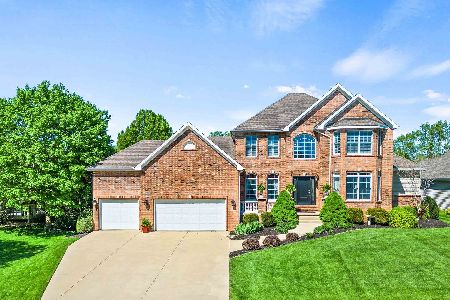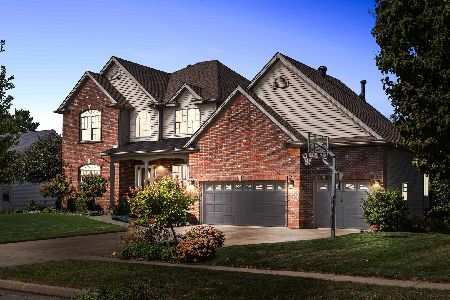2103 Woodbine Road, Bloomington, Illinois 61704
$405,000
|
Sold
|
|
| Status: | Closed |
| Sqft: | 5,028 |
| Cost/Sqft: | $83 |
| Beds: | 4 |
| Baths: | 5 |
| Year Built: | 2002 |
| Property Taxes: | $11,291 |
| Days On Market: | 2227 |
| Lot Size: | 0,41 |
Description
Immaculate all brick, Bob Cornwall built floor plan in Hawthorne II w/tremendous curb appeal, large private backyard w/800 SF stained patio (wired for 50 AMP hot tub w/separate breaker), in ground sprinkler system & loads of modern touches. Whole house security system (including all upstairs windows) + pocket remote for arming/disarming security & controlling smart home thermostat. Open floor plan w/elevated ceilings (22 feet in great room) & gorgeous trim work, beautiful staircase overlooks family room, jumbo 1st floor master suite w/sitting area, 4 additional bedrooms (each with its own bath), finished basement w/large unfinished storage room. Carpet was all replaced, kitchen & baths have been modernized w/new tile, beautiful granite tops, fresh paint & new interior doors nearly throughout. This is a one-of-a-kind floor plan w/amazing updates on a large lot in desirable H-2 on Bloomington's east side!
Property Specifics
| Single Family | |
| — | |
| Traditional | |
| 2002 | |
| Full | |
| — | |
| No | |
| 0.41 |
| Mc Lean | |
| Hawthorne Ii | |
| 350 / Annual | |
| Insurance | |
| Public | |
| Public Sewer | |
| 10566494 | |
| 1530427014 |
Nearby Schools
| NAME: | DISTRICT: | DISTANCE: | |
|---|---|---|---|
|
Grade School
Benjamin Elementary |
5 | — | |
|
Middle School
Chiddix Jr High |
5 | Not in DB | |
|
High School
Normal Community High School |
5 | Not in DB | |
Property History
| DATE: | EVENT: | PRICE: | SOURCE: |
|---|---|---|---|
| 21 Apr, 2011 | Sold | $400,000 | MRED MLS |
| 18 Mar, 2011 | Under contract | $424,900 | MRED MLS |
| 10 Aug, 2010 | Listed for sale | $479,900 | MRED MLS |
| 8 Jun, 2020 | Sold | $405,000 | MRED MLS |
| 26 Apr, 2020 | Under contract | $415,000 | MRED MLS |
| — | Last price change | $425,000 | MRED MLS |
| 5 Nov, 2019 | Listed for sale | $450,000 | MRED MLS |
Room Specifics
Total Bedrooms: 5
Bedrooms Above Ground: 4
Bedrooms Below Ground: 1
Dimensions: —
Floor Type: Carpet
Dimensions: —
Floor Type: Carpet
Dimensions: —
Floor Type: Carpet
Dimensions: —
Floor Type: —
Full Bathrooms: 5
Bathroom Amenities: Separate Shower,Double Sink
Bathroom in Basement: 1
Rooms: Family Room,Bedroom 5,Play Room
Basement Description: Finished
Other Specifics
| 3 | |
| — | |
| — | |
| Patio | |
| — | |
| 100 X 180 | |
| — | |
| Full | |
| Vaulted/Cathedral Ceilings, Hardwood Floors, First Floor Bedroom, First Floor Full Bath, Walk-In Closet(s) | |
| Double Oven, Microwave, Dishwasher, Refrigerator, Washer, Dryer, Stainless Steel Appliance(s) | |
| Not in DB | |
| — | |
| — | |
| — | |
| — |
Tax History
| Year | Property Taxes |
|---|---|
| 2011 | $13,037 |
| 2020 | $11,291 |
Contact Agent
Nearby Similar Homes
Nearby Sold Comparables
Contact Agent
Listing Provided By
Berkshire Hathaway Central Illinois Realtors











