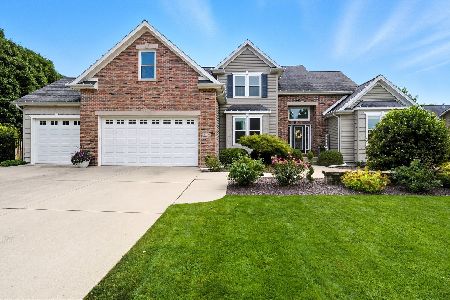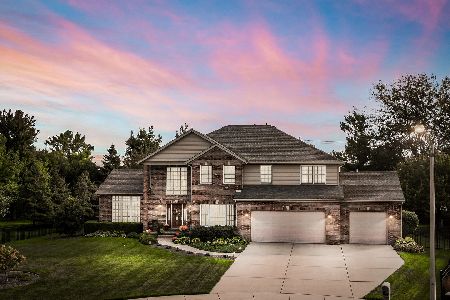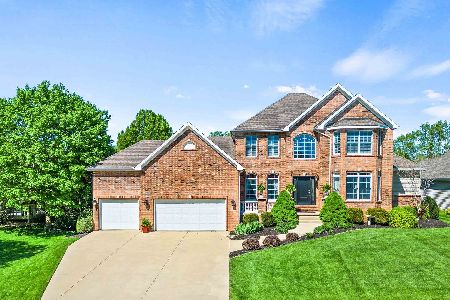6 Derby Way, Bloomington, Illinois 61704
$435,000
|
Sold
|
|
| Status: | Closed |
| Sqft: | 6,765 |
| Cost/Sqft: | $72 |
| Beds: | 4 |
| Baths: | 5 |
| Year Built: | 2003 |
| Property Taxes: | $14,224 |
| Days On Market: | 2356 |
| Lot Size: | 0,39 |
Description
Stunning custom built house in Hawthorne II with gorgeous brick front elevation features 3 car side loaded garage, large first floor Master suite, 5 bedrooms, 4 and half baths, two story family room, formal living room & foyer. Main floor offers a large office with built in bookshelves, large gourmet eat in kitchen with beautiful cherry cabinets, granite counter tops, stove top with exhaust down draft, large first floor laundry room, zoned heating and cooling. No carpet on the main floor (hardwood floors and tile), all bathrooms counter tops are granite. Two staircases, second floor features a great floor plan with 3 large bedrooms, 2 full baths (one on suite) to enjoy the private bathroom; large bonus room with cathedral ceiling and hardwood floor. Lower level with huge family room, wet bar, bedroom and a beautiful full bath, theater room all wired and ready, and an extra bonus room. Amazing price for a gorgeous East facing house in a wonderful location in Bloomington.
Property Specifics
| Single Family | |
| — | |
| Traditional | |
| 2003 | |
| Full | |
| — | |
| No | |
| 0.39 |
| Mc Lean | |
| Hawthorne Ii | |
| 350 / Annual | |
| Other | |
| Public | |
| Public Sewer | |
| 10434646 | |
| 1530427022 |
Nearby Schools
| NAME: | DISTRICT: | DISTANCE: | |
|---|---|---|---|
|
Grade School
Benjamin Elementary |
5 | — | |
|
Middle School
Evans Jr High |
5 | Not in DB | |
|
High School
Normal Community High School |
5 | Not in DB | |
Property History
| DATE: | EVENT: | PRICE: | SOURCE: |
|---|---|---|---|
| 16 Jan, 2020 | Sold | $435,000 | MRED MLS |
| 9 Dec, 2019 | Under contract | $486,900 | MRED MLS |
| — | Last price change | $499,900 | MRED MLS |
| 29 Jun, 2019 | Listed for sale | $499,900 | MRED MLS |
Room Specifics
Total Bedrooms: 5
Bedrooms Above Ground: 4
Bedrooms Below Ground: 1
Dimensions: —
Floor Type: Carpet
Dimensions: —
Floor Type: Carpet
Dimensions: —
Floor Type: Carpet
Dimensions: —
Floor Type: —
Full Bathrooms: 5
Bathroom Amenities: —
Bathroom in Basement: 1
Rooms: Bonus Room,Theatre Room,Heated Sun Room,Family Room,Bedroom 5,Office,Other Room
Basement Description: Finished
Other Specifics
| 3 | |
| — | |
| — | |
| — | |
| — | |
| 180X95 | |
| — | |
| Full | |
| — | |
| — | |
| Not in DB | |
| — | |
| — | |
| — | |
| — |
Tax History
| Year | Property Taxes |
|---|---|
| 2020 | $14,224 |
Contact Agent
Nearby Similar Homes
Nearby Sold Comparables
Contact Agent
Listing Provided By
Coldwell Banker Real Estate Group










