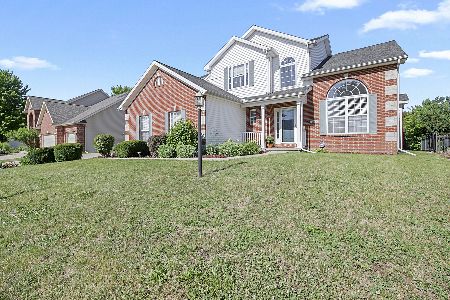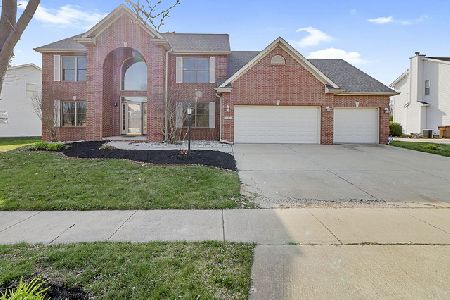2104 Charwick Drive, Champaign, Illinois 61822
$469,000
|
Sold
|
|
| Status: | Closed |
| Sqft: | 3,766 |
| Cost/Sqft: | $122 |
| Beds: | 5 |
| Baths: | 4 |
| Year Built: | 2002 |
| Property Taxes: | $10,470 |
| Days On Market: | 753 |
| Lot Size: | 0,00 |
Description
Discover refined luxury and unparalleled comfort where every detail has been meticulously crafted to create an exceptional living experience. Greeted by a sprawling front porch, this distinguished residence welcomes you with warmth and elegance. As you step inside, the grandeur of hardwood flooring sets the tone for the exquisite craftsmanship and attention to detail found throughout. The heart of the home is a fully equipped kitchen, adorned with rich wood cabinets, overlooking the picturesque backyard through a charming window. A spacious pantry nearby ensures culinary convenience, while the gas fireplace in the family room invites cozy gatherings and tranquil evenings. Entertain with grace in the family room boasting a coffered ceiling and built-in bookshelves, or unwind in the living room graced with a bay/bow window, infusing natural light and charm. Luxury extends to the first floor bedroom with a tray ceiling, offering privacy and comfort. Ascend to the master suite complete with hardwood flooring, an attached office, and a lavish full bath featuring a jetted tub, walk-in closet, and elegant finishes. The functionality of this home extends to the lower level, where a full basement offers an additional bedroom and bathroom, providing flexibility and ample space for guests or hobbies. Outside, the allure continues with a screened-in porch, patio, and expansive backyard, perfect for outdoor enjoyment and entertaining. With the added convenience of a Generac generator, new HVAC installation in 2017, and shed, every need is anticipated and met. Experience the epitome of luxury living where sophistication meets comfort in every detail. Schedule your showing today and seize the opportunity to indulge in refined living at its finest.
Property Specifics
| Single Family | |
| — | |
| — | |
| 2002 | |
| — | |
| — | |
| No | |
| — |
| Champaign | |
| Ironwood | |
| 125 / Annual | |
| — | |
| — | |
| — | |
| 11966896 | |
| 032020427017 |
Nearby Schools
| NAME: | DISTRICT: | DISTANCE: | |
|---|---|---|---|
|
Grade School
Champaign/middle Call Unit 4 351 |
4 | — | |
|
Middle School
Champaign/middle Call Unit 4 351 |
4 | Not in DB | |
|
High School
Centennial High School |
4 | Not in DB | |
Property History
| DATE: | EVENT: | PRICE: | SOURCE: |
|---|---|---|---|
| 7 May, 2024 | Sold | $469,000 | MRED MLS |
| 16 Mar, 2024 | Under contract | $459,900 | MRED MLS |
| 7 Feb, 2024 | Listed for sale | $459,900 | MRED MLS |



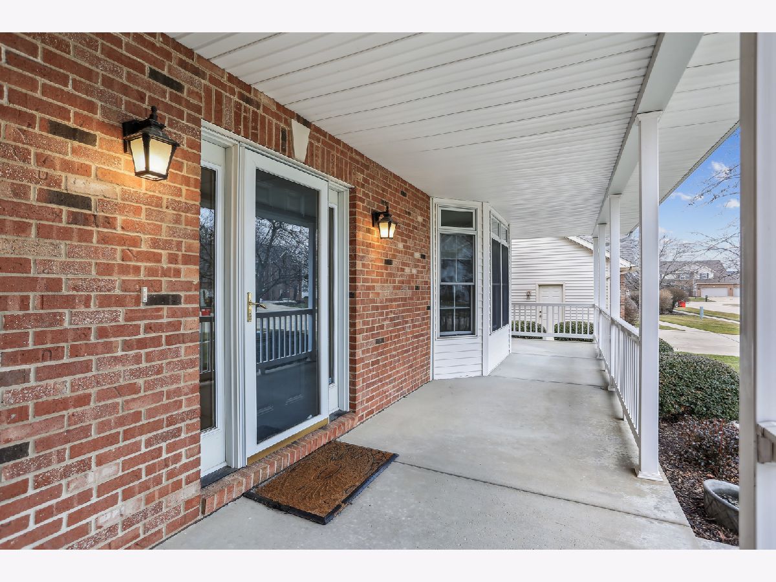












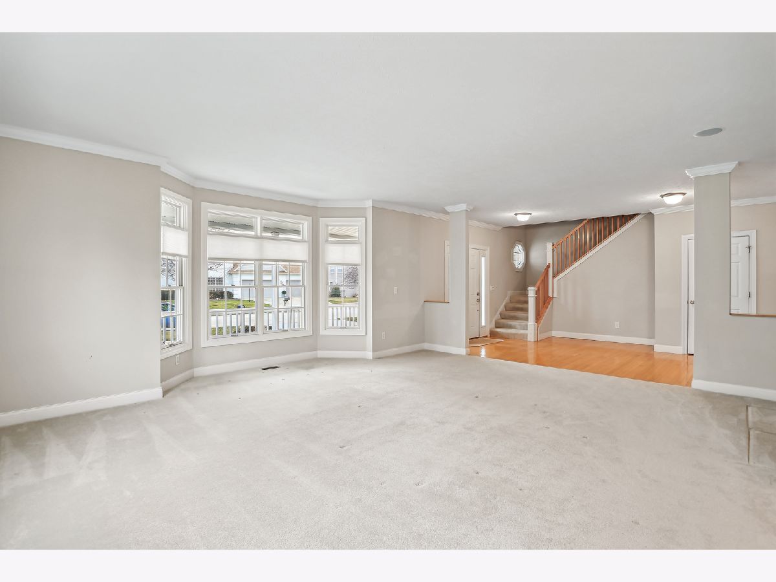

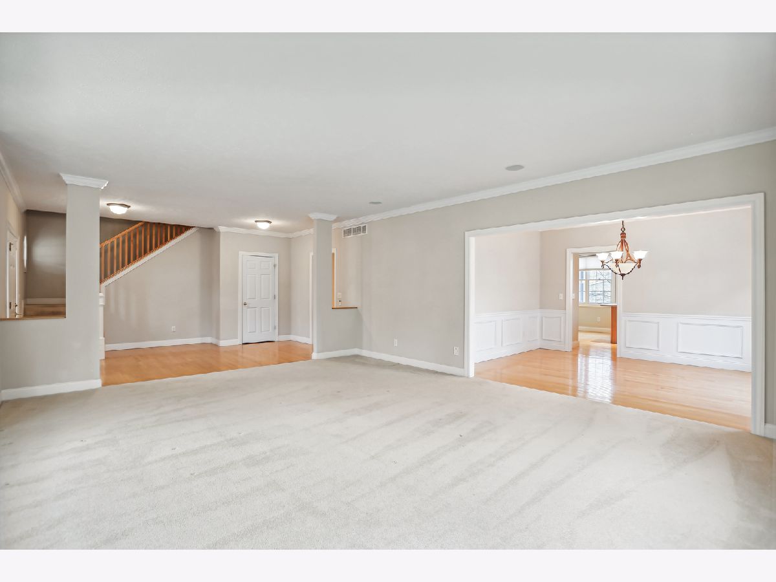

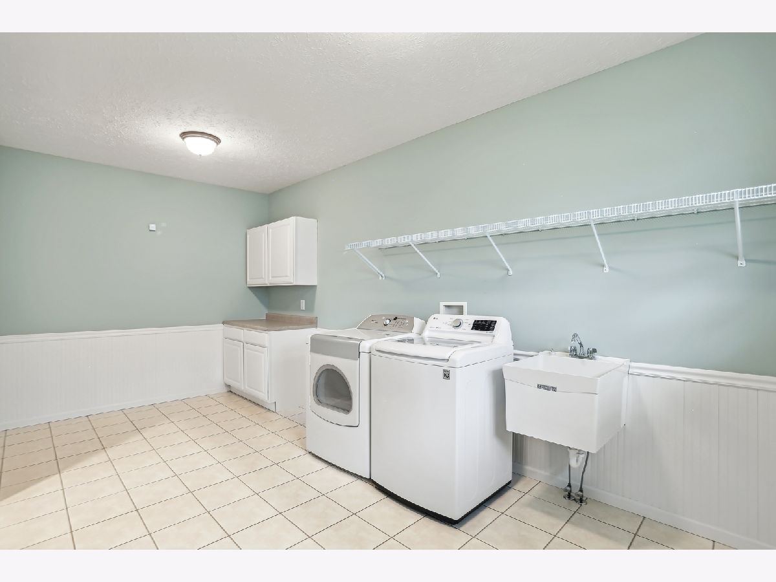












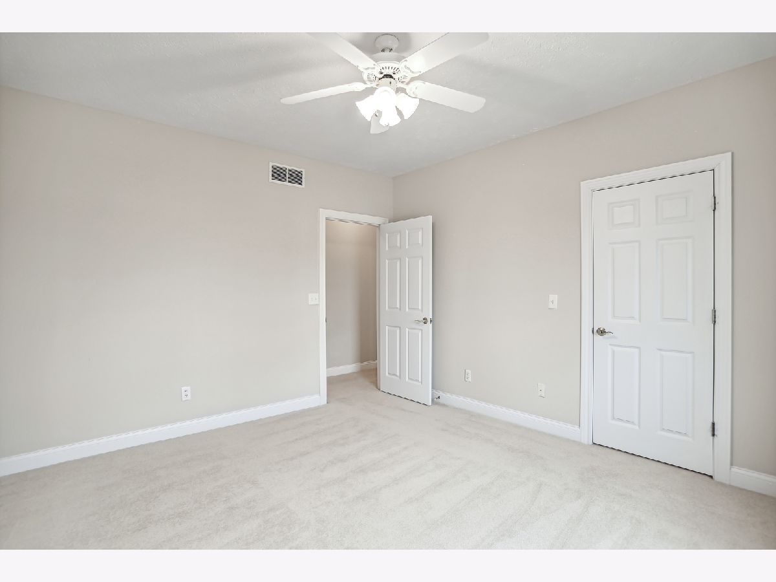
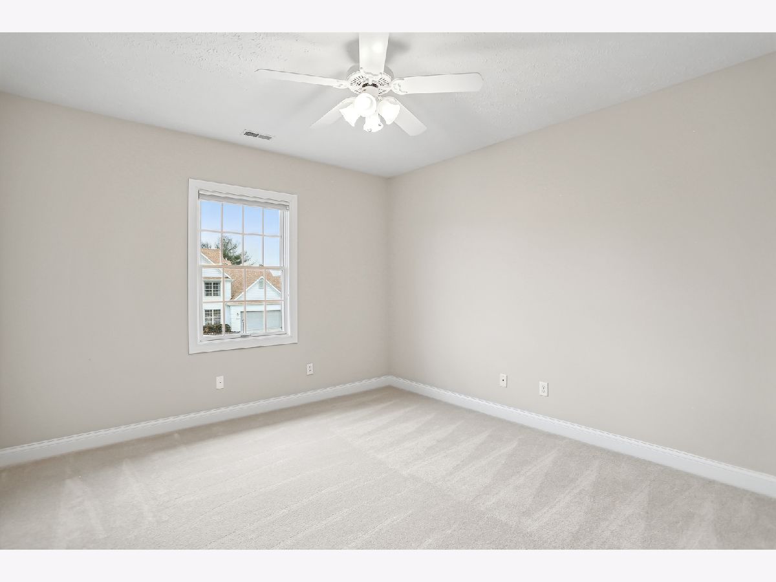
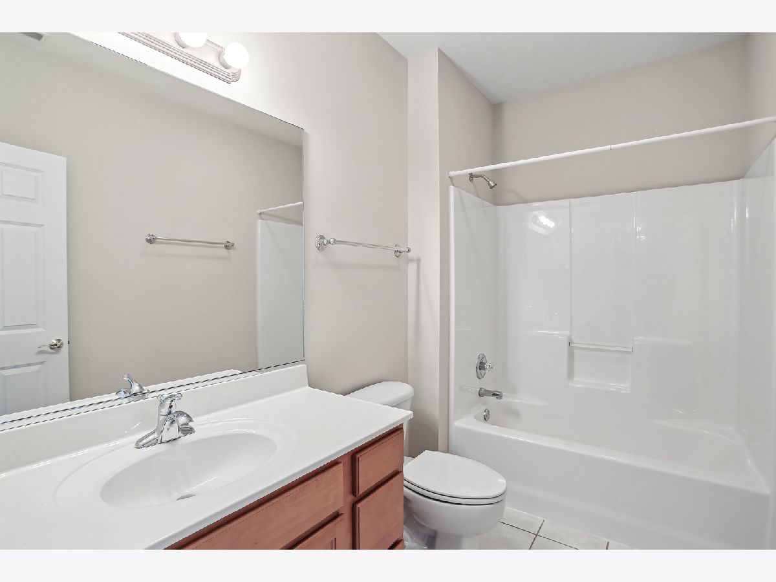






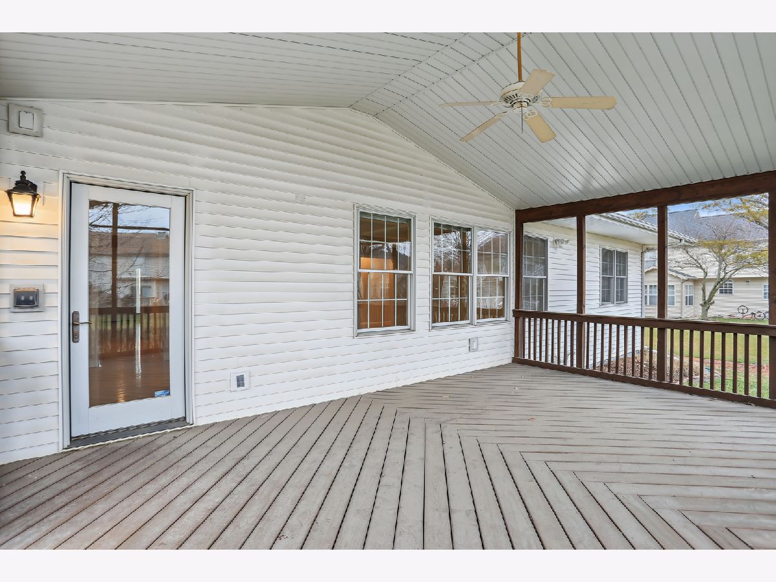






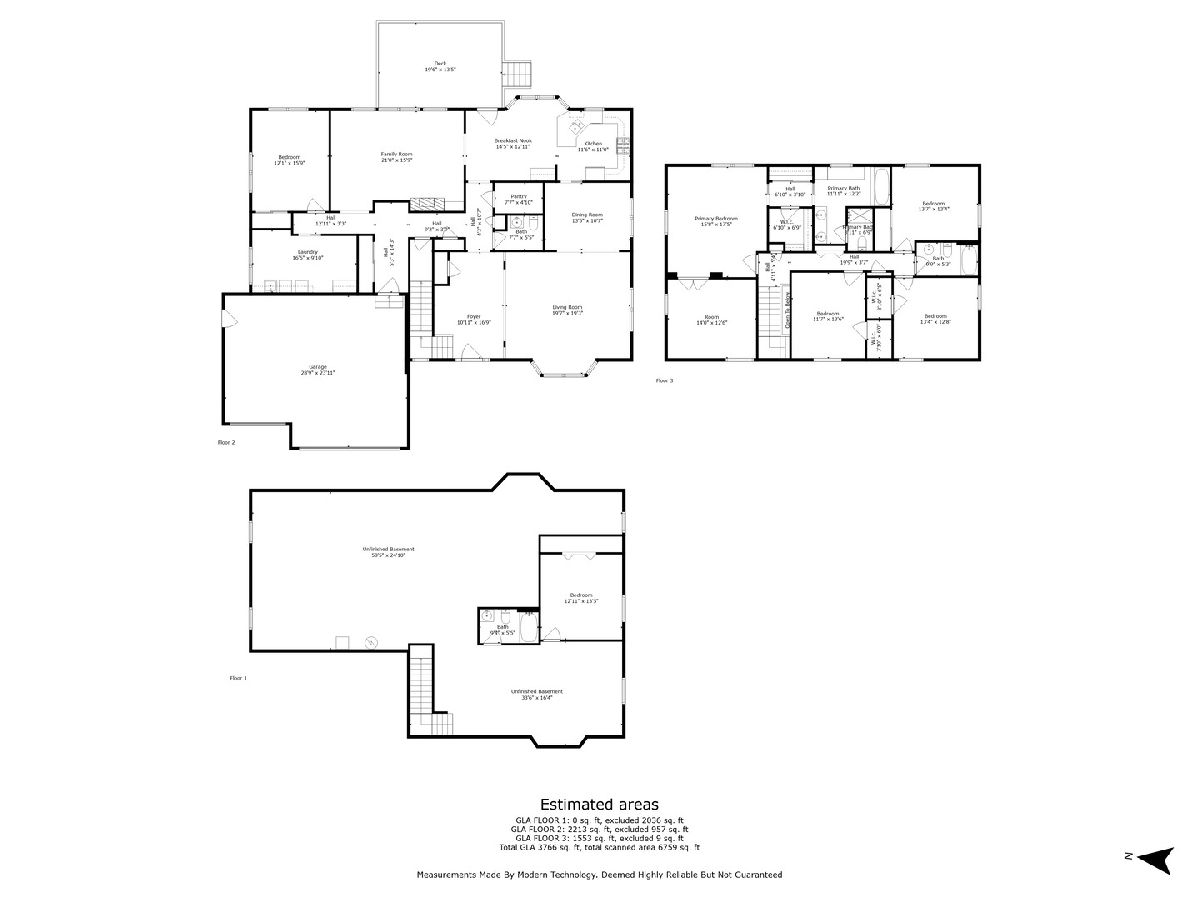
Room Specifics
Total Bedrooms: 6
Bedrooms Above Ground: 5
Bedrooms Below Ground: 1
Dimensions: —
Floor Type: —
Dimensions: —
Floor Type: —
Dimensions: —
Floor Type: —
Dimensions: —
Floor Type: —
Dimensions: —
Floor Type: —
Full Bathrooms: 4
Bathroom Amenities: —
Bathroom in Basement: 1
Rooms: —
Basement Description: Partially Finished
Other Specifics
| 3 | |
| — | |
| Concrete | |
| — | |
| — | |
| 80X145X81.39X160 | |
| — | |
| — | |
| — | |
| — | |
| Not in DB | |
| — | |
| — | |
| — | |
| — |
Tax History
| Year | Property Taxes |
|---|---|
| 2024 | $10,470 |
Contact Agent
Nearby Similar Homes
Nearby Sold Comparables
Contact Agent
Listing Provided By
KELLER WILLIAMS-TREC








