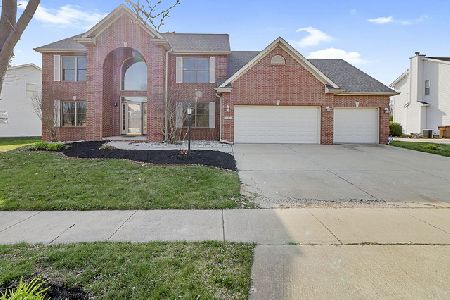2105 Charwick Drive, Champaign, Illinois 61822
$282,750
|
Sold
|
|
| Status: | Closed |
| Sqft: | 2,865 |
| Cost/Sqft: | $103 |
| Beds: | 3 |
| Baths: | 3 |
| Year Built: | 1999 |
| Property Taxes: | $7,940 |
| Days On Market: | 2074 |
| Lot Size: | 0,22 |
Description
This home backs up to Mulliken Park, great views. New Roof in 2019! When you first step inside you will notice the gorgeous 2-story foyer with a chandelier. This home also offers a clean, bright kitchen, the microwave, refrigerator, oven/range and dishwasher will all stay, and natural light let in from the back door into the eating area. The master bedroom has vaulted ceilings, and lovely french doors that open to the large master bath that includes a whirlpool tub, double sinks and a step-in shower. There is a loft area on the second floor that can be used as a 4th bedroom as well. The laundry area has cabinets for storage along with hanging racks and a utility sink. Extras include, a radon mitigation system, built in surround sound in the family room and basement, a central vac, a water powered back-up sump pump, 70 gallon water heater, a wired security system, and a adjacent view of Mullikin Park and playground. This home won't last long, don't hesitate!
Property Specifics
| Single Family | |
| — | |
| — | |
| 1999 | |
| Full | |
| — | |
| No | |
| 0.22 |
| Champaign | |
| Ironwood | |
| — / Not Applicable | |
| None | |
| Public | |
| Public Sewer | |
| 10760856 | |
| 032020425006 |
Nearby Schools
| NAME: | DISTRICT: | DISTANCE: | |
|---|---|---|---|
|
Grade School
Champaign Elementary School |
4 | — | |
|
Middle School
Champaign/middle Call Unit 4 351 |
4 | Not in DB | |
|
High School
Centennial High School |
4 | Not in DB | |
Property History
| DATE: | EVENT: | PRICE: | SOURCE: |
|---|---|---|---|
| 25 Aug, 2020 | Sold | $282,750 | MRED MLS |
| 9 Jul, 2020 | Under contract | $294,900 | MRED MLS |
| 26 Jun, 2020 | Listed for sale | $294,900 | MRED MLS |
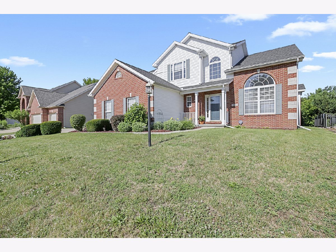
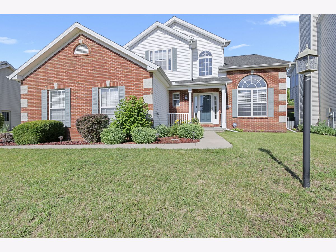
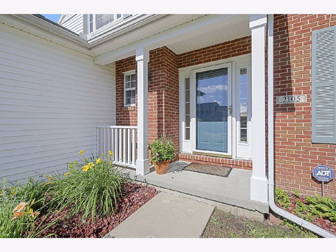
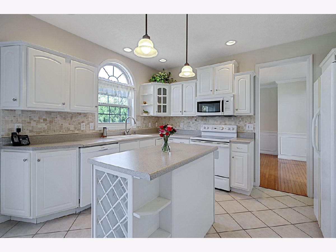
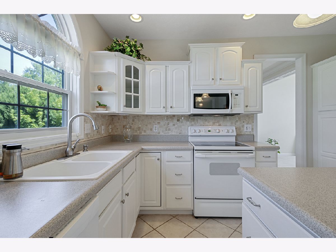
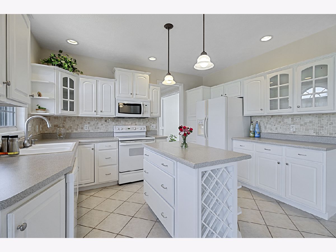
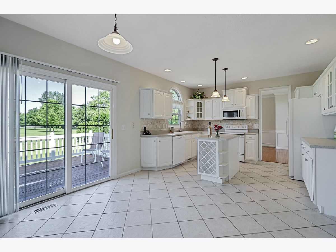
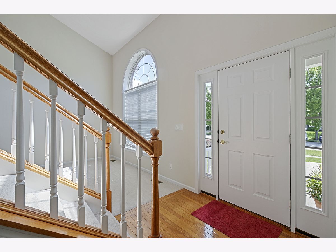
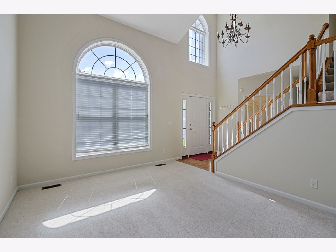
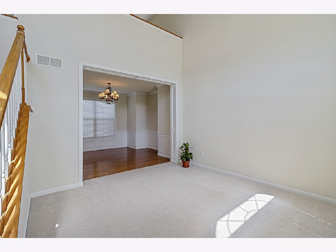
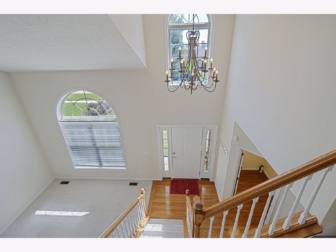
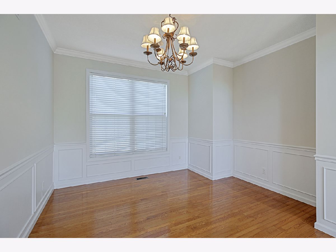
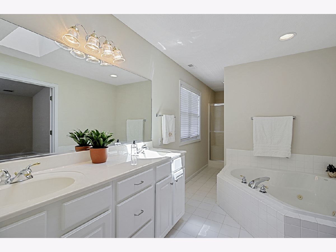
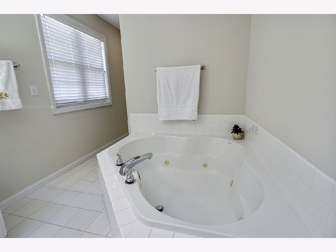
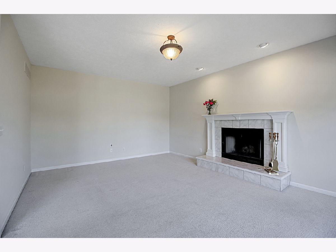
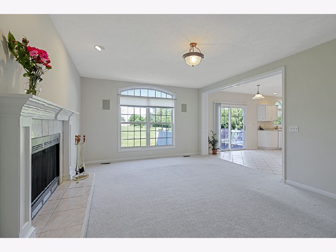
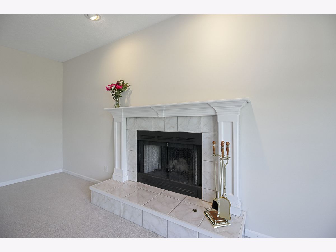
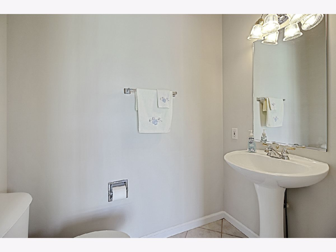
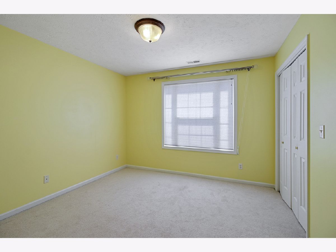
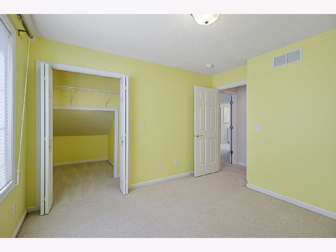
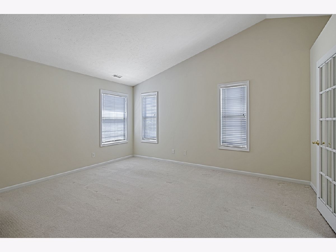
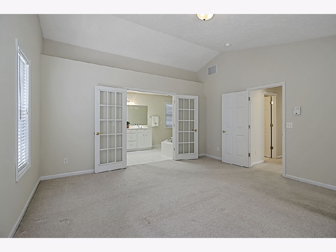
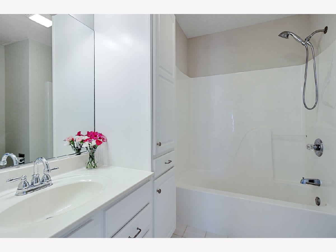
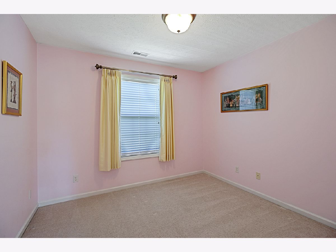
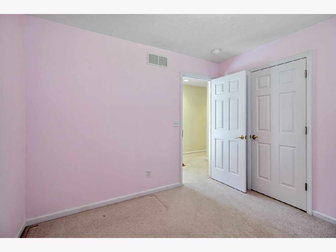
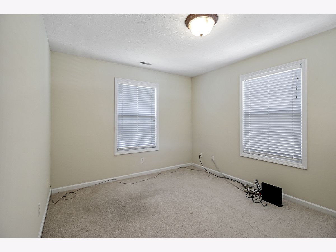
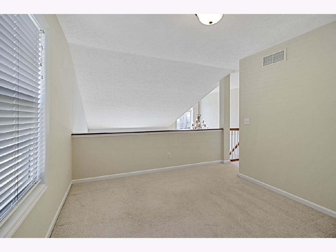
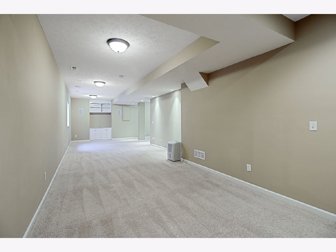
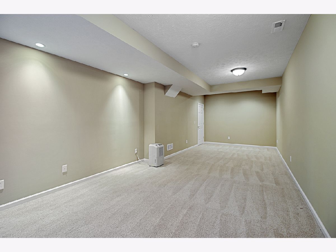
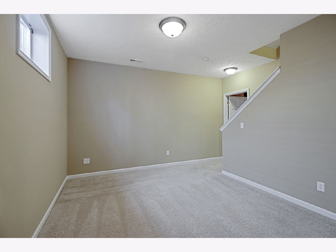
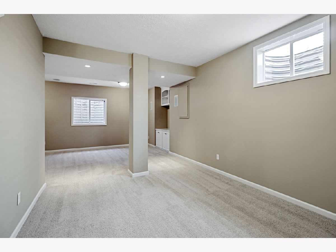
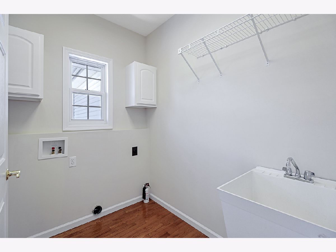
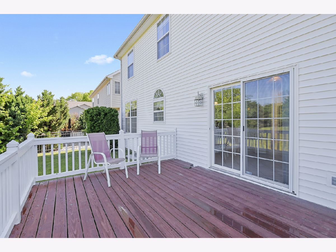
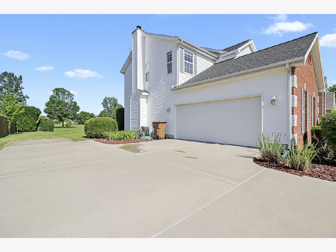
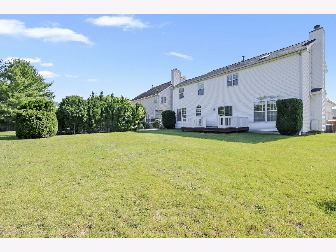
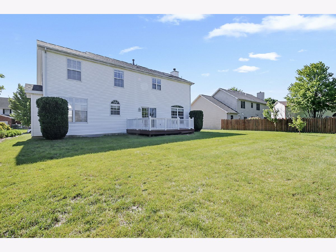
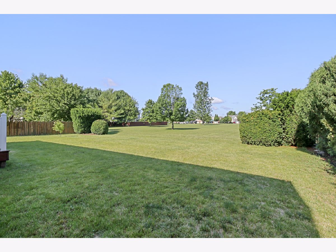
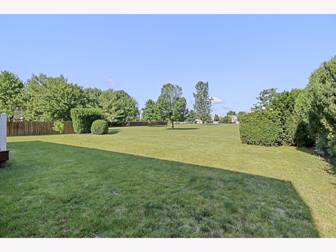
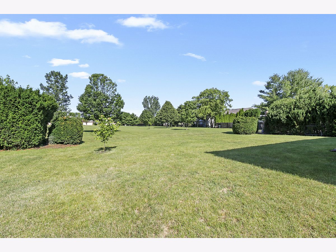
Room Specifics
Total Bedrooms: 3
Bedrooms Above Ground: 3
Bedrooms Below Ground: 0
Dimensions: —
Floor Type: Carpet
Dimensions: —
Floor Type: Carpet
Full Bathrooms: 3
Bathroom Amenities: Whirlpool,Separate Shower,Double Sink
Bathroom in Basement: 0
Rooms: Loft
Basement Description: Finished
Other Specifics
| 2 | |
| Other | |
| — | |
| — | |
| — | |
| 82X199 | |
| — | |
| Full | |
| Vaulted/Cathedral Ceilings, Skylight(s), Hardwood Floors | |
| — | |
| Not in DB | |
| — | |
| — | |
| — | |
| Gas Starter |
Tax History
| Year | Property Taxes |
|---|---|
| 2020 | $7,940 |
Contact Agent
Nearby Similar Homes
Contact Agent
Listing Provided By
KELLER WILLIAMS-TREC







