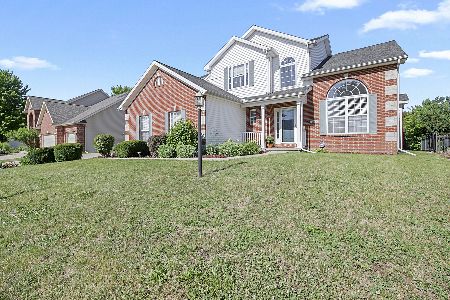2107 Charwick Drive, Champaign, Illinois 61822
$325,000
|
Sold
|
|
| Status: | Closed |
| Sqft: | 3,158 |
| Cost/Sqft: | $120 |
| Beds: | 5 |
| Baths: | 5 |
| Year Built: | 1999 |
| Property Taxes: | $9,595 |
| Days On Market: | 2132 |
| Lot Size: | 0,22 |
Description
Magnificent 6 Bedroom Brick Front Home backing up to Mullikin Park! 3 Car Attached Garage, Full Basement. Formal Living Room off Entry with double Doors leading to Family Room with Brick Gas Log Fireplace, Custom Built Cabinets & Shelving with matching Wood Mantle. Bamboo Wood Flooring in Family Room, Kitchen & Breakfast Area. Marble Flooring in Entry and Dining Room. Office off the Kitchen, 1st Floor Bedroom, 4 upstairs Bedrooms including the Large Master Bedroom, Bath with Separate Shower & Walk-In Closet. 2 of the other Upstairs Bedrooms with Attached Baths, 6th Bedroom in the Basement has egress window. The Basement offers plenty of space to gather, carpeted with some cabinets and shelving. An adjacent area would make a nice Exercise or Dance Studio. Freshly Painted & Move-In Ready! Large Wood Deck with built-in seating and tables. Wood Privacy Fencing, Quality Built by Ironwood Homes.
Property Specifics
| Single Family | |
| — | |
| Traditional | |
| 1999 | |
| Full | |
| — | |
| No | |
| 0.22 |
| Champaign | |
| Ironwood | |
| 0 / Not Applicable | |
| None | |
| Public | |
| Public Sewer | |
| 10683805 | |
| 032020425007 |
Nearby Schools
| NAME: | DISTRICT: | DISTANCE: | |
|---|---|---|---|
|
Grade School
Unit 4 Of Choice |
4 | — | |
|
Middle School
Champaign/middle Call Unit 4 351 |
4 | Not in DB | |
|
High School
Centennial High School |
4 | Not in DB | |
Property History
| DATE: | EVENT: | PRICE: | SOURCE: |
|---|---|---|---|
| 10 Aug, 2020 | Sold | $325,000 | MRED MLS |
| 10 Jul, 2020 | Under contract | $379,900 | MRED MLS |
| 4 Apr, 2020 | Listed for sale | $379,900 | MRED MLS |
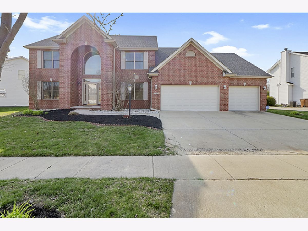
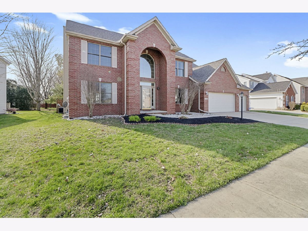
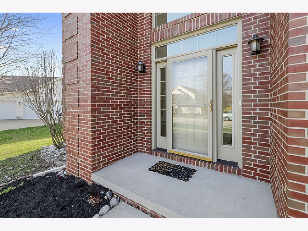
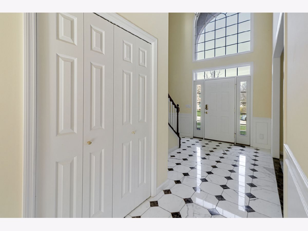
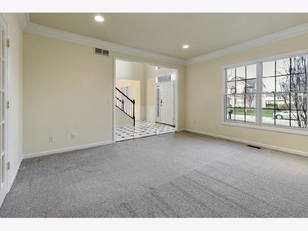
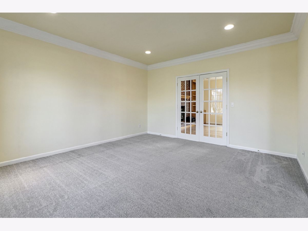
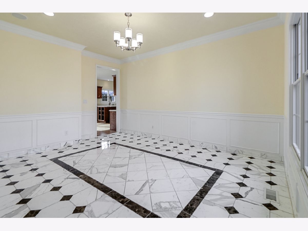
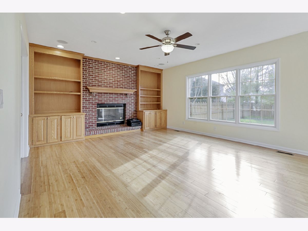
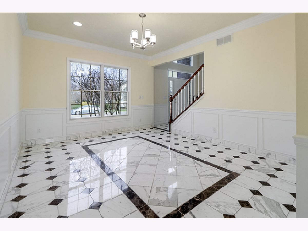
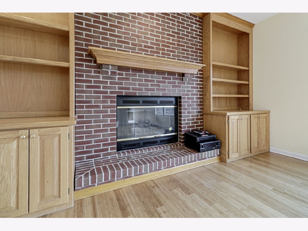
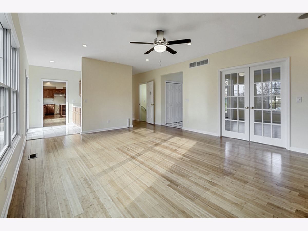
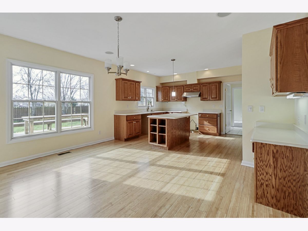
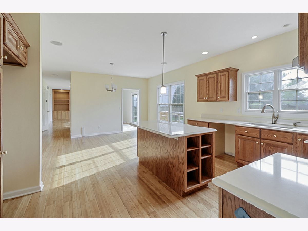
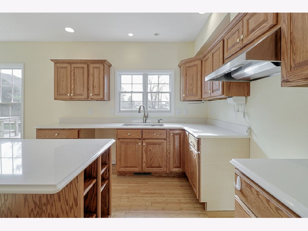
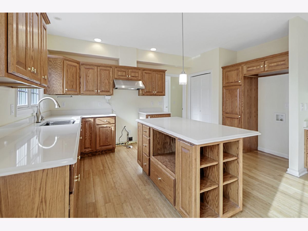
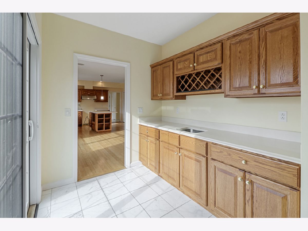
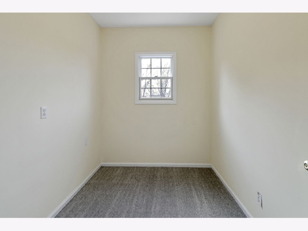
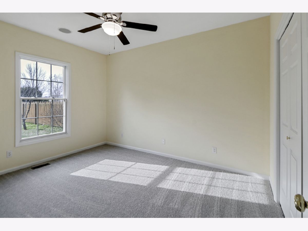
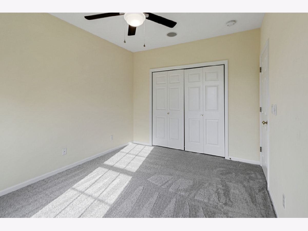
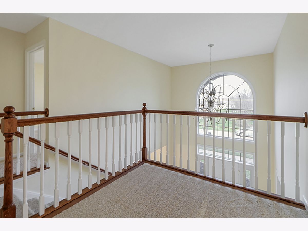
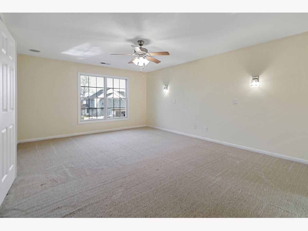
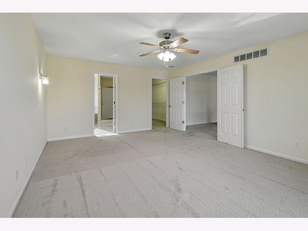
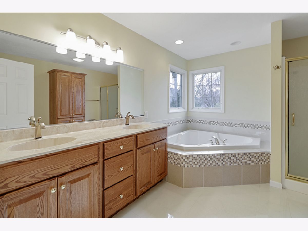
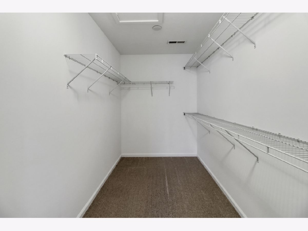
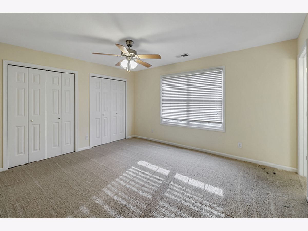
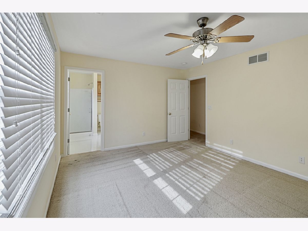
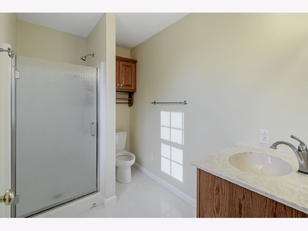
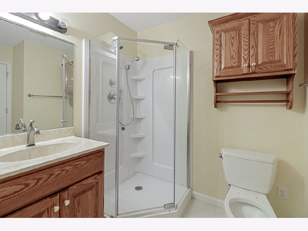
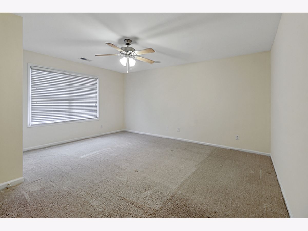
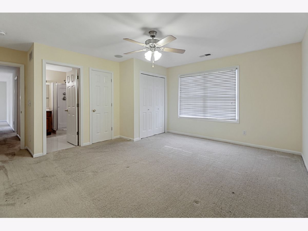
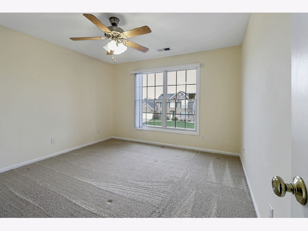
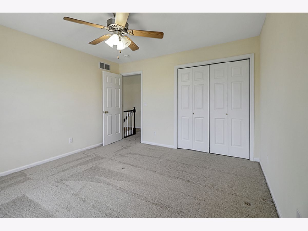
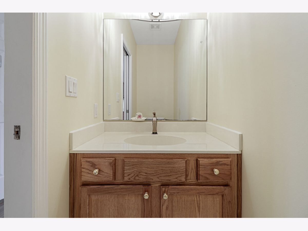
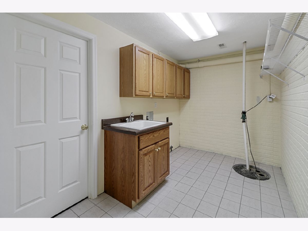
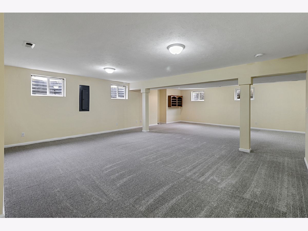
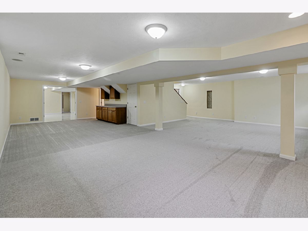
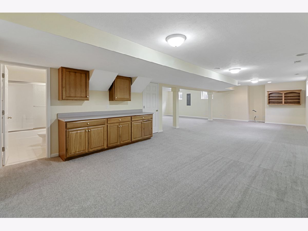
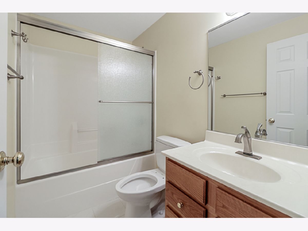
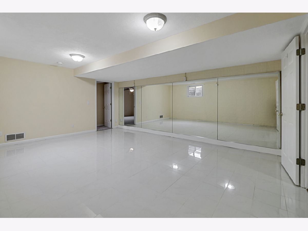
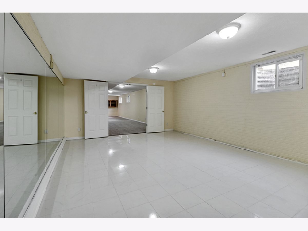
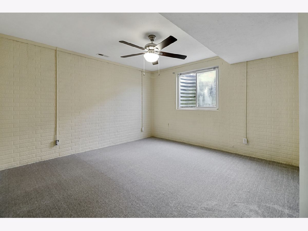
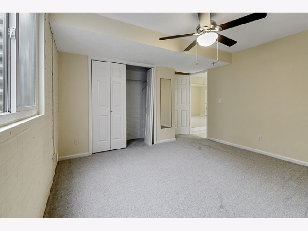
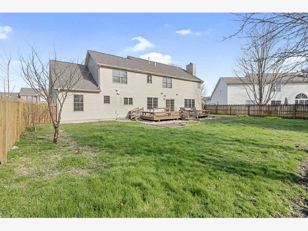
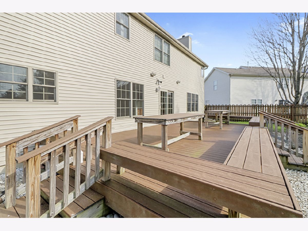
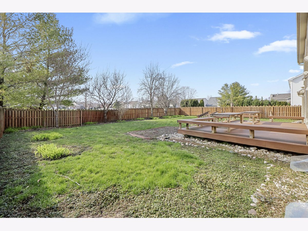
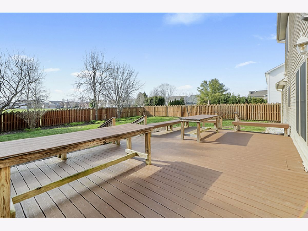
Room Specifics
Total Bedrooms: 6
Bedrooms Above Ground: 5
Bedrooms Below Ground: 1
Dimensions: —
Floor Type: Carpet
Dimensions: —
Floor Type: Carpet
Dimensions: —
Floor Type: Carpet
Dimensions: —
Floor Type: —
Dimensions: —
Floor Type: —
Full Bathrooms: 5
Bathroom Amenities: Separate Shower,Double Sink,Garden Tub
Bathroom in Basement: 1
Rooms: Bedroom 5,Bedroom 6,Office,Family Room,Recreation Room,Exercise Room
Basement Description: Finished,Partially Finished,Unfinished,Egress Window
Other Specifics
| 3 | |
| — | |
| Concrete | |
| Deck | |
| Park Adjacent | |
| 82 X 120 | |
| — | |
| Full | |
| Bar-Wet, Hardwood Floors, First Floor Bedroom, Built-in Features, Walk-In Closet(s) | |
| — | |
| Not in DB | |
| Park, Curbs, Sidewalks, Street Paved | |
| — | |
| — | |
| Gas Log |
Tax History
| Year | Property Taxes |
|---|---|
| 2020 | $9,595 |
Contact Agent
Nearby Similar Homes
Nearby Sold Comparables
Contact Agent
Listing Provided By
RE/MAX REALTY ASSOCIATES-MAHO








