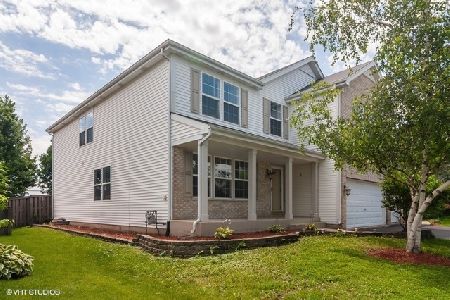2105 Clementi Lane, Aurora, Illinois 60503
$340,000
|
Sold
|
|
| Status: | Closed |
| Sqft: | 3,175 |
| Cost/Sqft: | $110 |
| Beds: | 4 |
| Baths: | 3 |
| Year Built: | 2000 |
| Property Taxes: | $10,962 |
| Days On Market: | 2407 |
| Lot Size: | 0,22 |
Description
This is Easy! Just move in! | NEW Siding w LIFETIME TRANSFERABLE WARRANTY, Roof, Gutters, Electrical Box | Interior Painted today's Gray | Furnace 2015, AC 2012 | ALL new Windows 2013 w LIFETIME TRANSFERABLE WARRANTY | Everything you Want...Loads of Hardwood, 9 foot ceilings, large rooms, so much for the price! | Large Open Kitchen w Island, SS Appliances, Pantry, Tons of Cabinets & Breakfast Nook | 2 story Family Room w Fireplace open to Kitchen | Formal Dining & Living Rooms | Main floor Office/den | 4 beds, 2.1 baths | Double Door Master Retreat w Sitting Area, Large Bath w updated Shower, Walk-in Closet | Hall Bath has Double Sinks & Tub/Shower Combo | Main floor Large Laundry/Mud Room off Garage | Fenced Yard | Unfinished FULL Insulated Basement Ready to Finish | Tru-Green is even paid thru the season! | Oswego 308, Wheatlands Elementary, Bednarcik Jr High, Oswego East HS
Property Specifics
| Single Family | |
| — | |
| Georgian | |
| 2000 | |
| Full | |
| — | |
| No | |
| 0.22 |
| Will | |
| Wheatlands-summit Chase | |
| 332 / Annual | |
| Other | |
| Lake Michigan,Public | |
| Public Sewer | |
| 10405824 | |
| 0701061130020000 |
Nearby Schools
| NAME: | DISTRICT: | DISTANCE: | |
|---|---|---|---|
|
Grade School
The Wheatlands Elementary School |
308 | — | |
|
Middle School
Bednarcik Junior High School |
308 | Not in DB | |
|
High School
Oswego East High School |
308 | Not in DB | |
Property History
| DATE: | EVENT: | PRICE: | SOURCE: |
|---|---|---|---|
| 3 Sep, 2009 | Sold | $319,000 | MRED MLS |
| 9 Aug, 2009 | Under contract | $319,800 | MRED MLS |
| 28 Jul, 2009 | Listed for sale | $319,800 | MRED MLS |
| 16 Aug, 2019 | Sold | $340,000 | MRED MLS |
| 13 Jul, 2019 | Under contract | $350,000 | MRED MLS |
| 20 Jun, 2019 | Listed for sale | $350,000 | MRED MLS |
Room Specifics
Total Bedrooms: 4
Bedrooms Above Ground: 4
Bedrooms Below Ground: 0
Dimensions: —
Floor Type: Carpet
Dimensions: —
Floor Type: Carpet
Dimensions: —
Floor Type: Carpet
Full Bathrooms: 3
Bathroom Amenities: Double Sink,Soaking Tub
Bathroom in Basement: 0
Rooms: Office,Sitting Room,Foyer
Basement Description: Unfinished
Other Specifics
| 2 | |
| Concrete Perimeter | |
| Asphalt | |
| — | |
| Fenced Yard,Landscaped | |
| 79X126X60X36X93 | |
| — | |
| Full | |
| Vaulted/Cathedral Ceilings, Skylight(s), Hardwood Floors, First Floor Laundry, Walk-In Closet(s) | |
| Dishwasher, Refrigerator, Washer, Dryer, Disposal | |
| Not in DB | |
| Sidewalks, Street Lights, Street Paved | |
| — | |
| — | |
| Wood Burning, Gas Starter |
Tax History
| Year | Property Taxes |
|---|---|
| 2009 | $9,980 |
| 2019 | $10,962 |
Contact Agent
Nearby Similar Homes
Nearby Sold Comparables
Contact Agent
Listing Provided By
john greene, Realtor










