2105 Gunn Drive, Champaign, Illinois 61821
$245,100
|
Sold
|
|
| Status: | Closed |
| Sqft: | 2,134 |
| Cost/Sqft: | $115 |
| Beds: | 4 |
| Baths: | 3 |
| Year Built: | 1972 |
| Property Taxes: | $5,781 |
| Days On Market: | 1758 |
| Lot Size: | 0,23 |
Description
Sold Before Professional Photos Could Take Place! Awesome 1 story floor plan with loads of great space throughout. There is a front living room/flex room with large picture window, dining room, then onto the eat-in-kitchen (the only room not updated yet but newer appliances). The family room is currently used as a pool table/rec room but could be used as 2nd family room. There are 4 bedrooms and 2.5 baths (baths have all been updated). Owner's suite has a shower only, where 2nd bath has tub/shower. Laundry room includes washer and dryer. Oversized 2 car garage. Newer spacious deck with pergola. Newere roof, windows, furnace, a/c, H2O heater, most flooring, and interior paint, along with various other updates. Seller can accomodate a closing end of May and on.
Property Specifics
| Single Family | |
| — | |
| — | |
| 1972 | |
| None | |
| — | |
| No | |
| 0.23 |
| Champaign | |
| Devonshire | |
| 0 / Not Applicable | |
| None | |
| Public | |
| Public Sewer | |
| 11050108 | |
| 452023405002 |
Nearby Schools
| NAME: | DISTRICT: | DISTANCE: | |
|---|---|---|---|
|
Grade School
Unit 4 Of Choice |
4 | — | |
|
Middle School
Champaign/middle Call Unit 4 351 |
4 | Not in DB | |
|
High School
Central High School |
4 | Not in DB | |
Property History
| DATE: | EVENT: | PRICE: | SOURCE: |
|---|---|---|---|
| 27 Aug, 2014 | Sold | $179,900 | MRED MLS |
| 24 Jul, 2014 | Under contract | $179,900 | MRED MLS |
| — | Last price change | $189,900 | MRED MLS |
| 20 May, 2014 | Listed for sale | $189,900 | MRED MLS |
| 3 Jun, 2021 | Sold | $245,100 | MRED MLS |
| 13 Apr, 2021 | Under contract | $245,000 | MRED MLS |
| 13 Apr, 2021 | Listed for sale | $245,000 | MRED MLS |
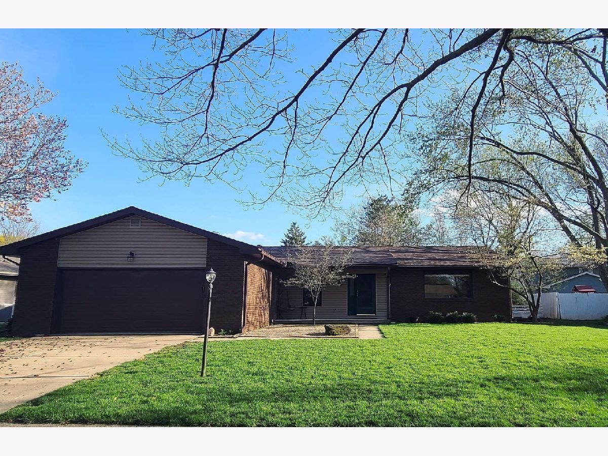
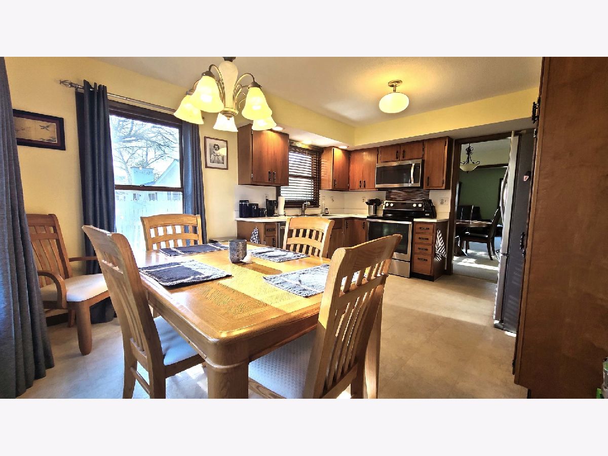
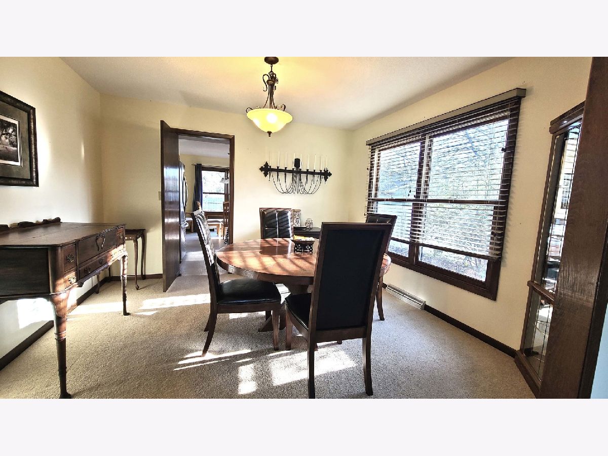
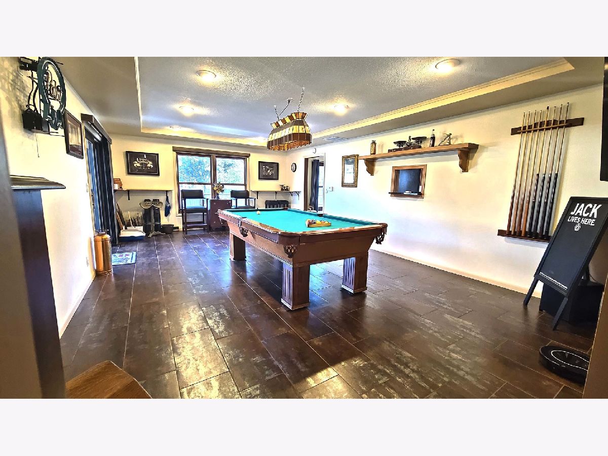
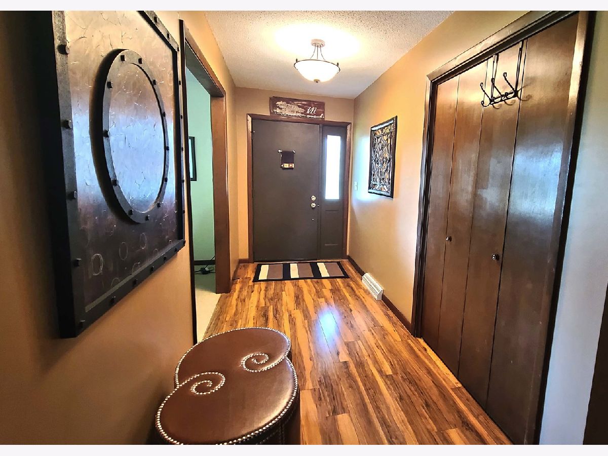
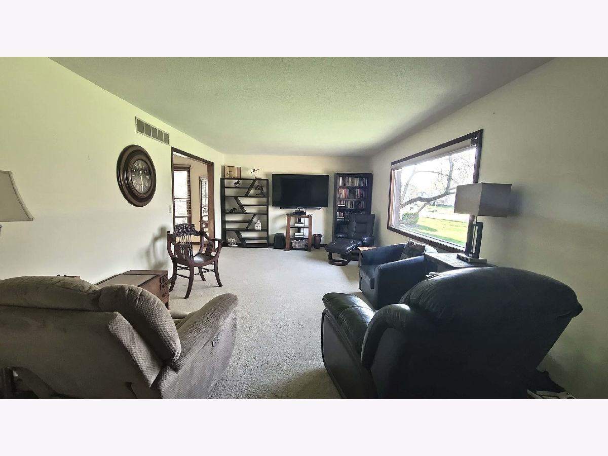
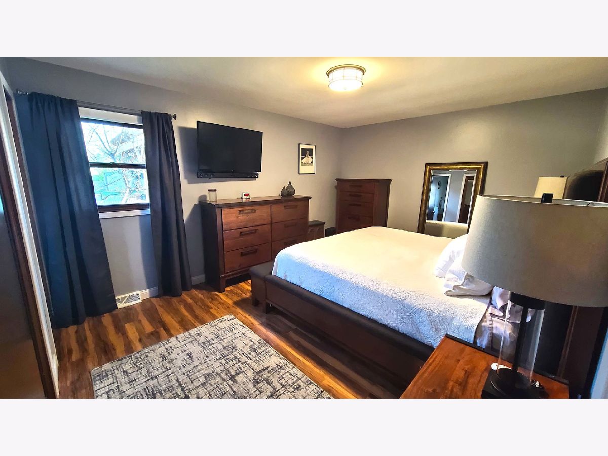
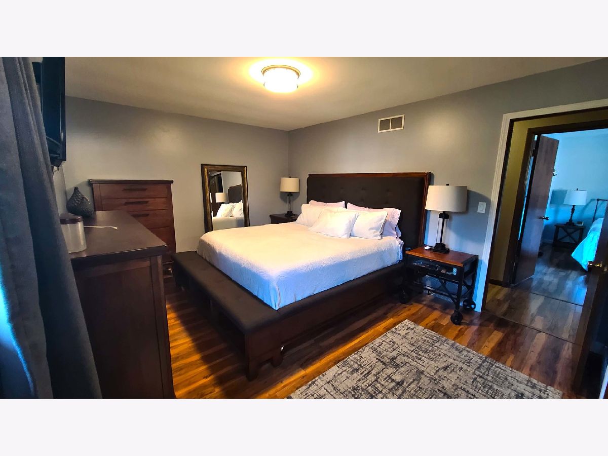
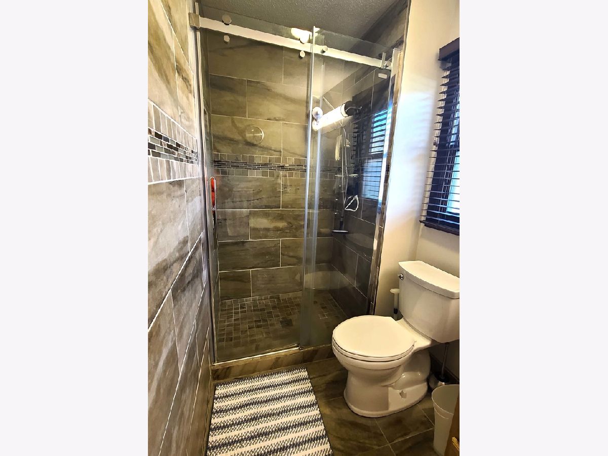
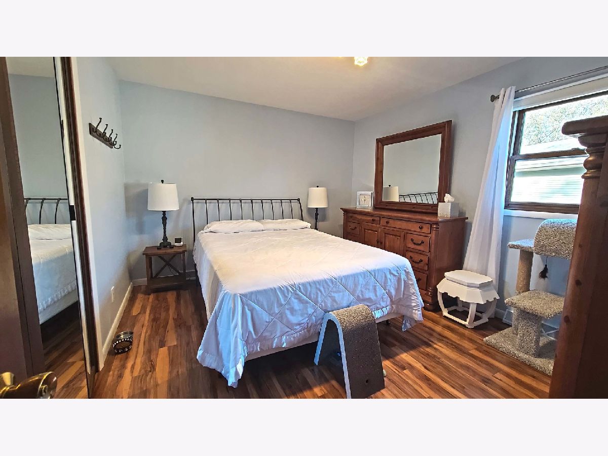
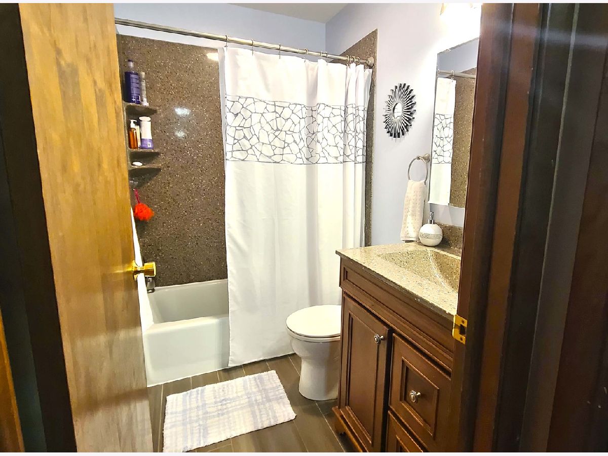
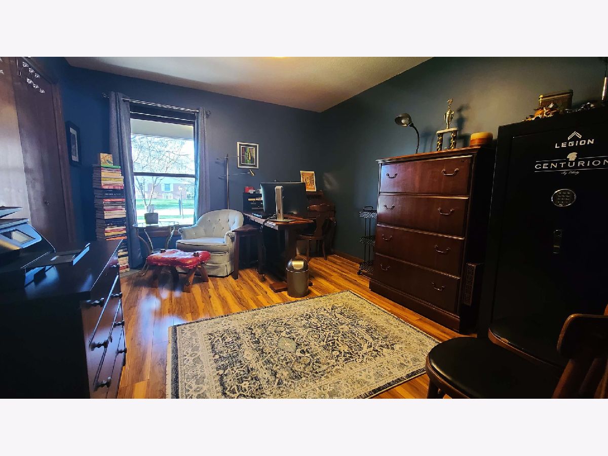
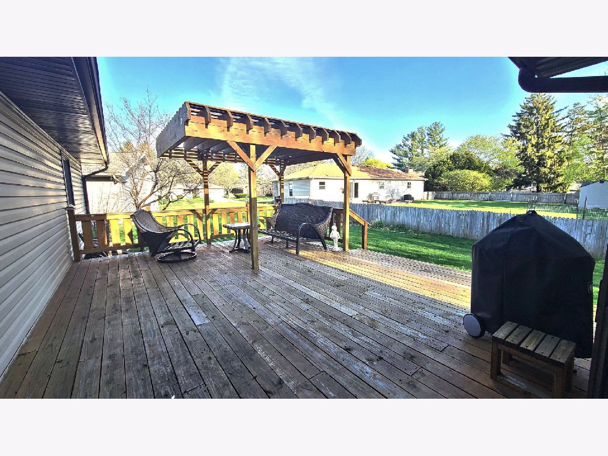
Room Specifics
Total Bedrooms: 4
Bedrooms Above Ground: 4
Bedrooms Below Ground: 0
Dimensions: —
Floor Type: Wood Laminate
Dimensions: —
Floor Type: Wood Laminate
Dimensions: —
Floor Type: Wood Laminate
Full Bathrooms: 3
Bathroom Amenities: Separate Shower
Bathroom in Basement: —
Rooms: No additional rooms
Basement Description: Crawl
Other Specifics
| 2.5 | |
| — | |
| Concrete | |
| Deck | |
| Cul-De-Sac,Fenced Yard | |
| 91X114X80X114 | |
| — | |
| Full | |
| First Floor Bedroom | |
| Range, Dishwasher, Refrigerator, Washer, Dryer | |
| Not in DB | |
| — | |
| — | |
| — | |
| — |
Tax History
| Year | Property Taxes |
|---|---|
| 2014 | $4,383 |
| 2021 | $5,781 |
Contact Agent
Nearby Similar Homes
Nearby Sold Comparables
Contact Agent
Listing Provided By
Coldwell Banker R.E. Group









