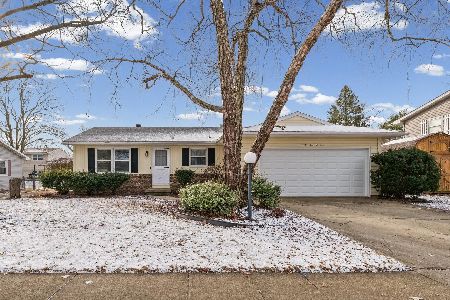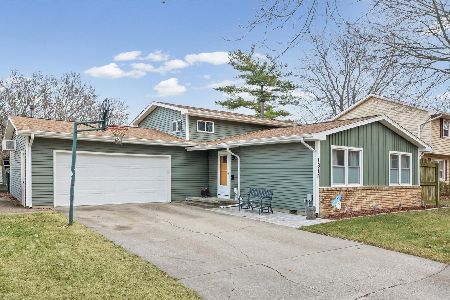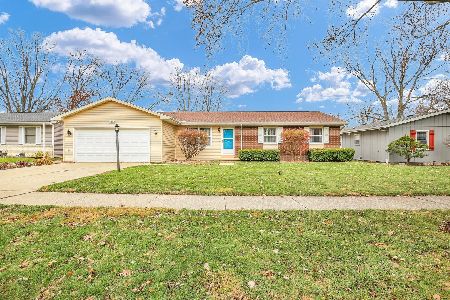2105 Morningview Place, Champaign, Illinois 61822
$400,000
|
Sold
|
|
| Status: | Closed |
| Sqft: | 4,186 |
| Cost/Sqft: | $104 |
| Beds: | 4 |
| Baths: | 4 |
| Year Built: | 1990 |
| Property Taxes: | $7,951 |
| Days On Market: | 907 |
| Lot Size: | 0,00 |
Description
Wonderful home in Robeson Meadows featuring gracious 2 story foyer(13.4 x 12.2), formal and casual rooms galore! Classic design with 4186 square feet of accommodating floor plan. Superb kitchen with island, extensive luncheon counter and great dining area. Windowed walls showcase this area off the kitchen. First floor study could easily qualify as 5th bedroom and a full bath is steps away. Two family rooms, one on each level, second floor bonus room is 19.4 x 23.4. Master suite a has windowed alcove (7.7 x 9.6) and an unbelievable master bath with skylight. Laundry (9.4 x 5.9) and abundant storage. Built by Sunbuilt Homes and offers a southern exposure. Wraparound deck, fenced yard. Motor court driveway tucked on a cul-de-sac on commons and a block from park. Major remodel in 2018 included new roof/deck/fence. As well as all new appliances. Cabinets were refinished and added hardware. New granite countertops, new flooring throughout except foyer which is original hardwood. New vanities and master bath shower. New toilets. Repainted entire exterior as well as added new garage door. Fixtures and hardware updated. Note - Seller is related to listing agent*
Property Specifics
| Single Family | |
| — | |
| — | |
| 1990 | |
| — | |
| — | |
| No | |
| — |
| Champaign | |
| Robeson Meadows | |
| 200 / Annual | |
| — | |
| — | |
| — | |
| 11845266 | |
| 452022355034 |
Nearby Schools
| NAME: | DISTRICT: | DISTANCE: | |
|---|---|---|---|
|
Grade School
Unit 4 Of Choice |
4 | — | |
|
Middle School
Unit 4 Of Choice |
4 | Not in DB | |
|
High School
Centennial High School |
4 | Not in DB | |
Property History
| DATE: | EVENT: | PRICE: | SOURCE: |
|---|---|---|---|
| 8 Sep, 2023 | Sold | $400,000 | MRED MLS |
| 2 Aug, 2023 | Under contract | $435,000 | MRED MLS |
| 28 Jul, 2023 | Listed for sale | $435,000 | MRED MLS |























































Room Specifics
Total Bedrooms: 4
Bedrooms Above Ground: 4
Bedrooms Below Ground: 0
Dimensions: —
Floor Type: —
Dimensions: —
Floor Type: —
Dimensions: —
Floor Type: —
Full Bathrooms: 4
Bathroom Amenities: Whirlpool
Bathroom in Basement: 0
Rooms: —
Basement Description: Crawl
Other Specifics
| 2 | |
| — | |
| — | |
| — | |
| — | |
| 56X123.69X129X104.93 | |
| — | |
| — | |
| — | |
| — | |
| Not in DB | |
| — | |
| — | |
| — | |
| — |
Tax History
| Year | Property Taxes |
|---|---|
| 2023 | $7,951 |
Contact Agent
Nearby Similar Homes
Nearby Sold Comparables
Contact Agent
Listing Provided By
Green Street Realty










