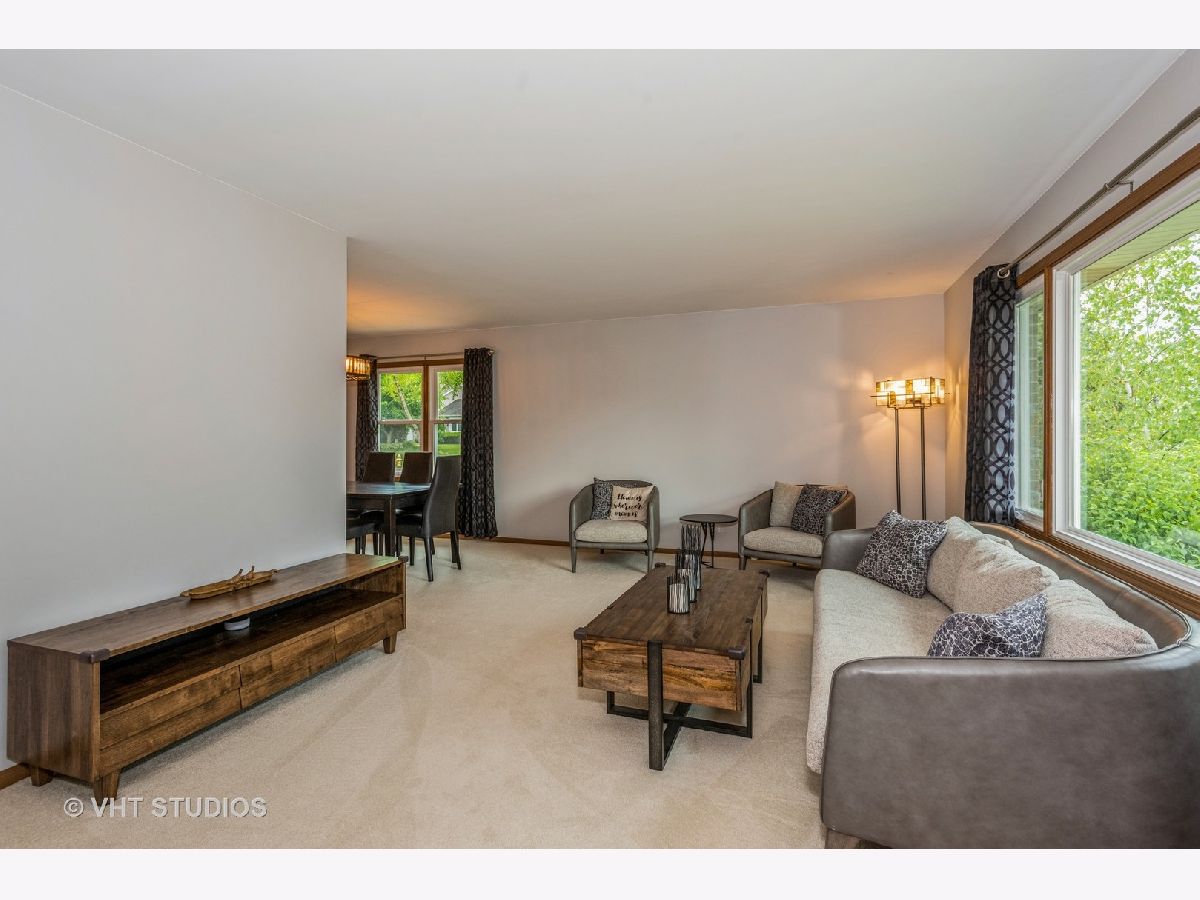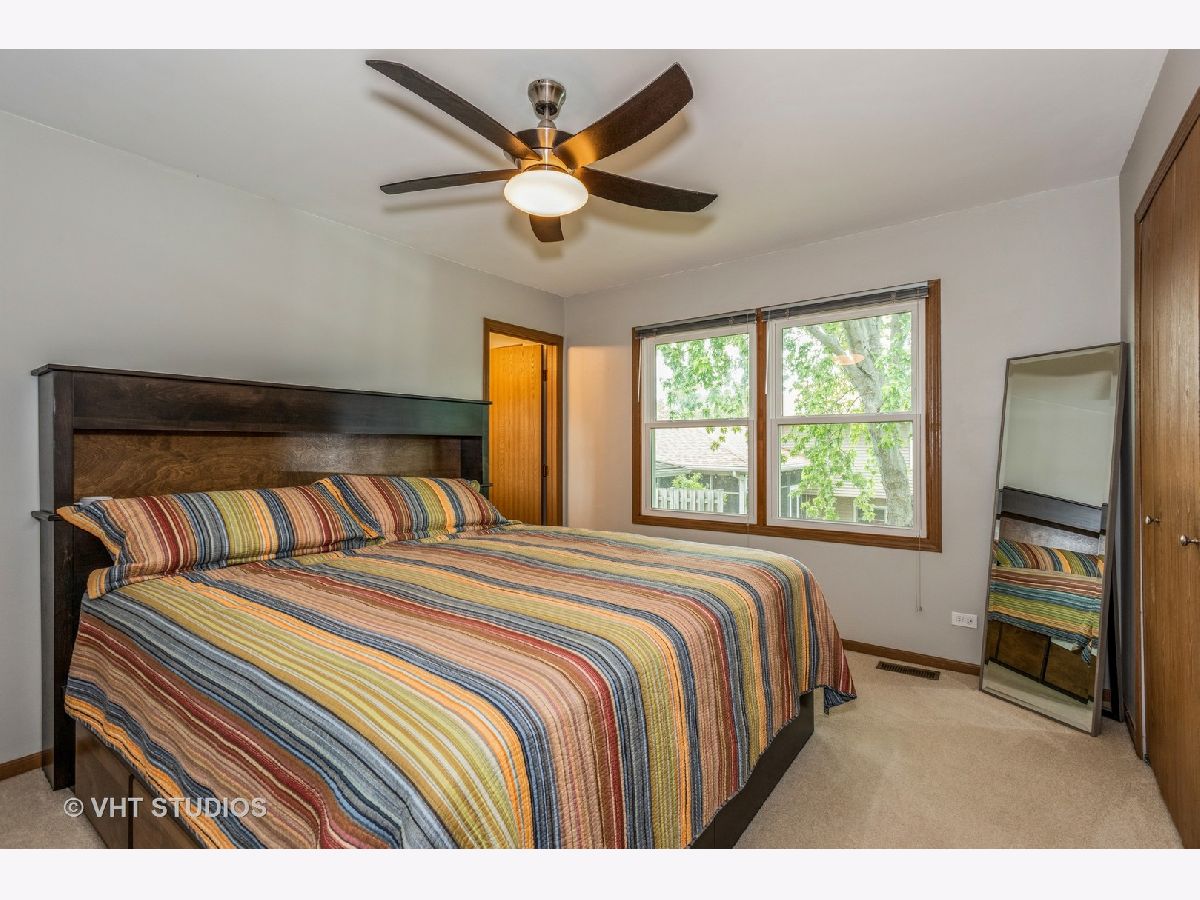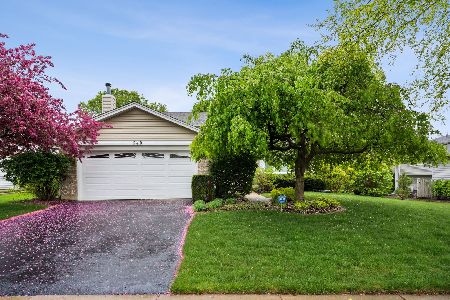2105 Mulberry Drive, West Chicago, Illinois 60185
$344,000
|
Sold
|
|
| Status: | Closed |
| Sqft: | 1,995 |
| Cost/Sqft: | $173 |
| Beds: | 3 |
| Baths: | 3 |
| Year Built: | 1994 |
| Property Taxes: | $7,584 |
| Days On Market: | 1697 |
| Lot Size: | 0,00 |
Description
Updated to perfection. New kitchen has maple cabinets with soft close hinges, granite countertops, tile backsplash, high end stainless steel appliances (2020) and extra cabinets between family room & kitchen. New lighting and fans throughout, all bathrooms updated, newer washer & dryer, newer windows and doors throughout. Spacious family room with gas log fireplace. Office/den on the lower level with french doors. Huge crawl space with cement floor for storage. Roof under 10yrs old, new HWH, CAC replaced within last 5 yrs, newer furnace, fully fenced yard with Trex fencing. Neutral paint throughout. All updates are of high quality and workmanship, you won't be disappointed.
Property Specifics
| Single Family | |
| — | |
| — | |
| 1994 | |
| None | |
| MORGAN | |
| No | |
| — |
| Du Page | |
| Ashmore Estates | |
| 125 / Annual | |
| Other | |
| Public | |
| Public Sewer | |
| 11112317 | |
| 0128405010 |
Nearby Schools
| NAME: | DISTRICT: | DISTANCE: | |
|---|---|---|---|
|
Grade School
Wegner Elementary School |
33 | — | |
|
Middle School
Leman Middle School |
33 | Not in DB | |
|
High School
Community High School |
94 | Not in DB | |
Property History
| DATE: | EVENT: | PRICE: | SOURCE: |
|---|---|---|---|
| 14 Dec, 2018 | Sold | $255,000 | MRED MLS |
| 11 Nov, 2018 | Under contract | $259,800 | MRED MLS |
| — | Last price change | $269,800 | MRED MLS |
| 27 Aug, 2018 | Listed for sale | $269,800 | MRED MLS |
| 4 Aug, 2021 | Sold | $344,000 | MRED MLS |
| 17 Jun, 2021 | Under contract | $344,900 | MRED MLS |
| 12 Jun, 2021 | Listed for sale | $344,900 | MRED MLS |



















Room Specifics
Total Bedrooms: 3
Bedrooms Above Ground: 3
Bedrooms Below Ground: 0
Dimensions: —
Floor Type: Carpet
Dimensions: —
Floor Type: Carpet
Full Bathrooms: 3
Bathroom Amenities: —
Bathroom in Basement: 0
Rooms: Den
Basement Description: Crawl,Slab
Other Specifics
| 2 | |
| Concrete Perimeter | |
| Asphalt | |
| Patio | |
| Corner Lot,Fenced Yard | |
| 80X115X79X114 | |
| — | |
| Full | |
| — | |
| Range, Microwave, Dishwasher, Refrigerator, Washer, Dryer, Disposal | |
| Not in DB | |
| Curbs, Sidewalks, Street Lights, Street Paved | |
| — | |
| — | |
| Wood Burning, Gas Starter |
Tax History
| Year | Property Taxes |
|---|---|
| 2018 | $7,493 |
| 2021 | $7,584 |
Contact Agent
Nearby Sold Comparables
Contact Agent
Listing Provided By
Coldwell Banker Realty





