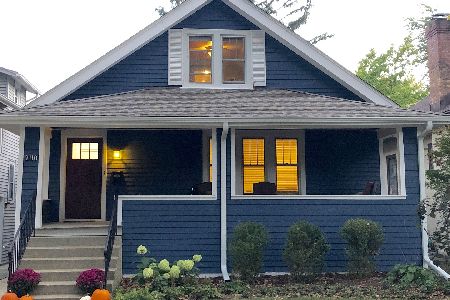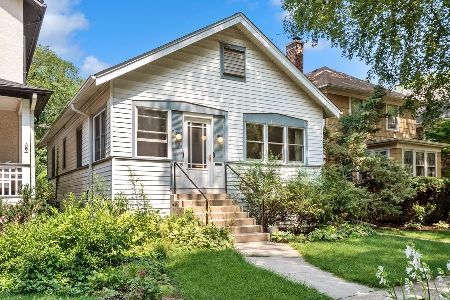2106 Noyes Street, Evanston, Illinois 60201
$520,000
|
Sold
|
|
| Status: | Closed |
| Sqft: | 0 |
| Cost/Sqft: | — |
| Beds: | 3 |
| Baths: | 3 |
| Year Built: | 1911 |
| Property Taxes: | $9,770 |
| Days On Market: | 2508 |
| Lot Size: | 0,12 |
Description
"Cute as a button" describes this farmhouse. From the front entryway to the family room, vintage details still exist in this 1911 farmhouse. Recently refinished hardwood floors on both the main and 2nd floors, built-in china hutch in the dining room, and all the charm one would hope for. The kitchen has been updated to include granite counters, a deep bay Pella window, & stainless steel appliances. The family room has recently-installed bamboo flooring, built-in bookshelves, surround speakers, & leads out to a deck overlooking a large lovingly-tended backyard with fruit-bearing trees. A guest bathroom completes the main living level. Upstairs are 3 bedrooms, all with generous closets & a remodeled full bathroom. The basement is thoughtfully finished & includes a recreation room, 4th bedroom, another full bath, the laundry, and a large unfinished space for storage. There is a brand new furnace (2019). Terrific neighborhood near parks, Central Street, and Metra. Make this your next home.
Property Specifics
| Single Family | |
| — | |
| Farmhouse | |
| 1911 | |
| Full | |
| — | |
| No | |
| 0.12 |
| Cook | |
| — | |
| 0 / Not Applicable | |
| None | |
| Lake Michigan | |
| Public Sewer | |
| 10164959 | |
| 10123170070000 |
Nearby Schools
| NAME: | DISTRICT: | DISTANCE: | |
|---|---|---|---|
|
Grade School
Kingsley Elementary School |
65 | — | |
|
Middle School
Haven Middle School |
65 | Not in DB | |
|
High School
Evanston Twp High School |
202 | Not in DB | |
Property History
| DATE: | EVENT: | PRICE: | SOURCE: |
|---|---|---|---|
| 29 Aug, 2011 | Sold | $485,000 | MRED MLS |
| 28 Jul, 2011 | Under contract | $515,000 | MRED MLS |
| 6 Jul, 2011 | Listed for sale | $515,000 | MRED MLS |
| 1 May, 2019 | Sold | $520,000 | MRED MLS |
| 22 Mar, 2019 | Under contract | $539,000 | MRED MLS |
| 8 Mar, 2019 | Listed for sale | $539,000 | MRED MLS |
Room Specifics
Total Bedrooms: 4
Bedrooms Above Ground: 3
Bedrooms Below Ground: 1
Dimensions: —
Floor Type: Hardwood
Dimensions: —
Floor Type: Hardwood
Dimensions: —
Floor Type: Carpet
Full Bathrooms: 3
Bathroom Amenities: —
Bathroom in Basement: 1
Rooms: Recreation Room
Basement Description: Partially Finished
Other Specifics
| 2 | |
| — | |
| — | |
| Deck | |
| Fenced Yard | |
| 36 X 152 | |
| — | |
| None | |
| Hardwood Floors | |
| Range, Microwave, Dishwasher, Refrigerator, Washer, Dryer, Stainless Steel Appliance(s) | |
| Not in DB | |
| Sidewalks, Street Lights, Street Paved | |
| — | |
| — | |
| — |
Tax History
| Year | Property Taxes |
|---|---|
| 2011 | $7,733 |
| 2019 | $9,770 |
Contact Agent
Nearby Similar Homes
Nearby Sold Comparables
Contact Agent
Listing Provided By
Coldwell Banker Residential










