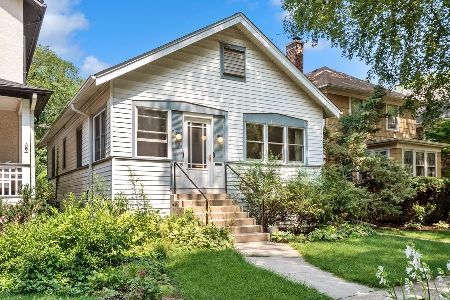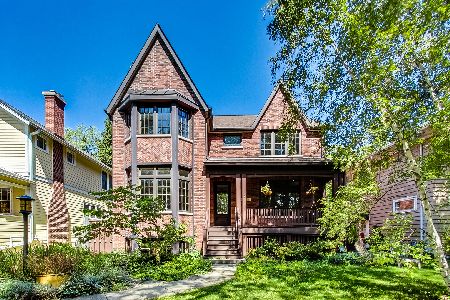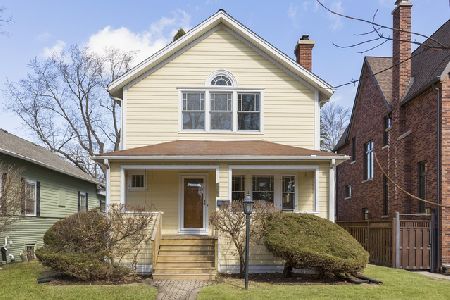2113 Noyes Street, Evanston, Illinois 60201
$660,000
|
Sold
|
|
| Status: | Closed |
| Sqft: | 0 |
| Cost/Sqft: | — |
| Beds: | 4 |
| Baths: | 2 |
| Year Built: | 1924 |
| Property Taxes: | $9,690 |
| Days On Market: | 3567 |
| Lot Size: | 0,13 |
Description
Wonderful, Traditional four bedroom home in desirable NW Evanston location. First floor features a formal living room with a wood burning fireplace and crown molding. Spacious, separate formal dining room. Well-designed kitchen with 42" painted wood cabinets, breakfast bar, granite counter tops, and separate pantry. Comfortable den opens to kitchen. First floor has a full bathroom. The second floor features a grand master bedroom with his and hers closets, three other bedrooms and a full bathroom. Gleaming hardwood floors throughout entire house. Private, screened in porch perfect for morning coffees or summer dinners. The pleasant backyard has a year-round garden and brick paver patio. The large basement has a recreation area and bountiful storage. Fabulous location-walk to Metra, award-winning Central St. shopping and dining, parks and schools; close to Lake Michigan and Northwestern University.
Property Specifics
| Single Family | |
| — | |
| — | |
| 1924 | |
| Full | |
| — | |
| No | |
| 0.13 |
| Cook | |
| — | |
| 0 / Not Applicable | |
| None | |
| Public | |
| Public Sewer | |
| 09194138 | |
| 10123120140000 |
Nearby Schools
| NAME: | DISTRICT: | DISTANCE: | |
|---|---|---|---|
|
Grade School
Kingsley Elementary School |
65 | — | |
|
Middle School
Haven Middle School |
65 | Not in DB | |
|
High School
Evanston Twp High School |
202 | Not in DB | |
Property History
| DATE: | EVENT: | PRICE: | SOURCE: |
|---|---|---|---|
| 16 Jun, 2016 | Sold | $660,000 | MRED MLS |
| 12 May, 2016 | Under contract | $679,000 | MRED MLS |
| — | Last price change | $699,000 | MRED MLS |
| 13 Apr, 2016 | Listed for sale | $699,000 | MRED MLS |
Room Specifics
Total Bedrooms: 4
Bedrooms Above Ground: 4
Bedrooms Below Ground: 0
Dimensions: —
Floor Type: Hardwood
Dimensions: —
Floor Type: Hardwood
Dimensions: —
Floor Type: Hardwood
Full Bathrooms: 2
Bathroom Amenities: Double Sink
Bathroom in Basement: 0
Rooms: Den,Foyer,Screened Porch,Storage
Basement Description: Unfinished
Other Specifics
| 1.5 | |
| — | |
| — | |
| Porch, Porch Screened | |
| — | |
| 38X150 | |
| — | |
| None | |
| Hardwood Floors, First Floor Full Bath | |
| Range, Microwave, Dishwasher, Refrigerator, Washer, Dryer | |
| Not in DB | |
| — | |
| — | |
| — | |
| Wood Burning |
Tax History
| Year | Property Taxes |
|---|---|
| 2016 | $9,690 |
Contact Agent
Nearby Similar Homes
Nearby Sold Comparables
Contact Agent
Listing Provided By
Jameson Sotheby's International Realty












