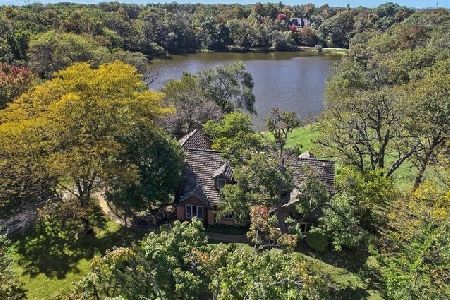21118 Middleton Drive, Kildeer, Illinois 60047
$705,000
|
Sold
|
|
| Status: | Closed |
| Sqft: | 5,779 |
| Cost/Sqft: | $130 |
| Beds: | 5 |
| Baths: | 5 |
| Year Built: | 1970 |
| Property Taxes: | $16,686 |
| Days On Market: | 2582 |
| Lot Size: | 1,75 |
Description
Renowned architect, Robert Parker Coffin built this stately brick home overlooking Farmington Lake in the highly sought-after Farmington subdivision w/ its rolling hills, mature trees & gently winding roads. A five bedroom home has an artistic blend of style and comfort with a great entertaining floor plan. Large open kitchen with stainless steel appliances including a Thermador convection double-oven. The newly renovated master bedroom suite overlooks the lake with hardwood floors, a huge walk-in closet and luxury bath with heated floors. The finished walk-out basement includes a large recreation room, office (or sixth bdrm) and full bath. Enjoy canoeing, paddle boating, fishing and skating on the lake, or just relax out on the stone/grass patio. A quiet country setting, yet minutes from shops and major thoroughfare. The community has a Club nearby which includes tennis, swimming, playground, basketball and social activities (club membership required). Don't miss your opportunity
Property Specifics
| Single Family | |
| — | |
| Mediter./Spanish | |
| 1970 | |
| Walkout | |
| ROBERT PARKER COFFIN ARCH | |
| Yes | |
| 1.75 |
| Lake | |
| Farmington | |
| 30 / Voluntary | |
| Other | |
| Private Well | |
| Septic-Private | |
| 10161065 | |
| 14263020170000 |
Nearby Schools
| NAME: | DISTRICT: | DISTANCE: | |
|---|---|---|---|
|
Grade School
Isaac Fox Elementary School |
95 | — | |
|
Middle School
Lake Zurich Middle - S Campus |
95 | Not in DB | |
|
High School
Lake Zurich High School |
95 | Not in DB | |
Property History
| DATE: | EVENT: | PRICE: | SOURCE: |
|---|---|---|---|
| 12 Jul, 2019 | Sold | $705,000 | MRED MLS |
| 16 Apr, 2019 | Under contract | $749,000 | MRED MLS |
| — | Last price change | $760,000 | MRED MLS |
| 28 Dec, 2018 | Listed for sale | $760,000 | MRED MLS |
Room Specifics
Total Bedrooms: 5
Bedrooms Above Ground: 5
Bedrooms Below Ground: 0
Dimensions: —
Floor Type: Carpet
Dimensions: —
Floor Type: Carpet
Dimensions: —
Floor Type: Carpet
Dimensions: —
Floor Type: —
Full Bathrooms: 5
Bathroom Amenities: Separate Shower,Double Sink
Bathroom in Basement: 1
Rooms: Bedroom 5,Eating Area,Den,Office,Recreation Room,Foyer,Utility Room-Lower Level,Walk In Closet,Game Room
Basement Description: Finished
Other Specifics
| 3 | |
| — | |
| Asphalt | |
| Balcony, Deck, Patio, Hot Tub | |
| Lake Front,Water View | |
| 95X267X143X142X100X458 | |
| Unfinished | |
| Full | |
| Bar-Wet, Hardwood Floors, Heated Floors, First Floor Laundry | |
| Double Oven, Microwave, Dishwasher, Refrigerator, Washer, Dryer, Stainless Steel Appliance(s), Cooktop, Range Hood | |
| Not in DB | |
| Water Rights, Street Paved | |
| — | |
| — | |
| Wood Burning, Gas Starter |
Tax History
| Year | Property Taxes |
|---|---|
| 2019 | $16,686 |
Contact Agent
Nearby Similar Homes
Nearby Sold Comparables
Contact Agent
Listing Provided By
Berkshire Hathaway HomeServices KoenigRubloff






