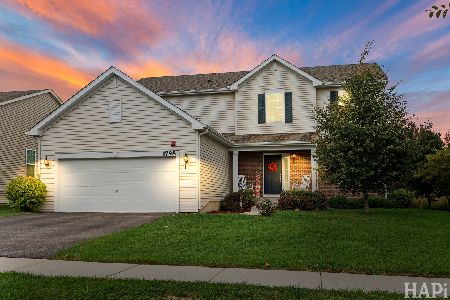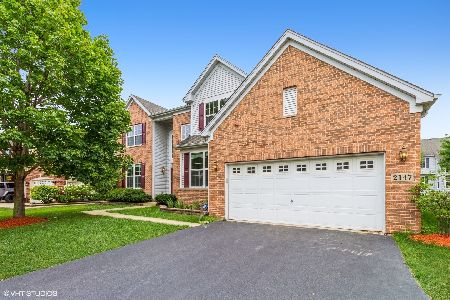2107 Amelia Lane, Hoffman Estates, Illinois 60192
$369,000
|
Sold
|
|
| Status: | Closed |
| Sqft: | 2,709 |
| Cost/Sqft: | $136 |
| Beds: | 4 |
| Baths: | 3 |
| Year Built: | 2008 |
| Property Taxes: | $8,306 |
| Days On Market: | 2119 |
| Lot Size: | 0,22 |
Description
Welcome to this beautiful home with a dramatic two-story entrance that leads to an open floor plan full of light. Formal living room, sunny dining room, first-floor office. Large kitchen with maple cabinets and Corian countertops and center island that opens to a large family room with a cozy fireplace. Large sliding doors lead to a beautiful paver patio and a pretty landscaped yard. The Upstairs features 4 bedrooms plus loft. The enormous master suite has a large walk-in closet and a spacious en suite with a large soaking tub, separate shower, and double vanity. Sensational finished basement great for family room, playroom or theater room plus ample storage area. There is a first floor laundry room/mud room right off the oversized two-car garage. Wonderful interior Subdivision location. EZ access to 90 and shopping/restaurants.
Property Specifics
| Single Family | |
| — | |
| — | |
| 2008 | |
| Full | |
| HAWTHORNE | |
| No | |
| 0.22 |
| Cook | |
| Beacon Pointe | |
| 200 / Annual | |
| Other | |
| Public | |
| Public Sewer | |
| 10650961 | |
| 06053040070000 |
Nearby Schools
| NAME: | DISTRICT: | DISTANCE: | |
|---|---|---|---|
|
Grade School
Timber Trails Elementary School |
46 | — | |
|
Middle School
Larsen Middle School |
46 | Not in DB | |
|
High School
Elgin High School |
46 | Not in DB | |
Property History
| DATE: | EVENT: | PRICE: | SOURCE: |
|---|---|---|---|
| 22 Apr, 2020 | Sold | $369,000 | MRED MLS |
| 8 Mar, 2020 | Under contract | $369,000 | MRED MLS |
| 28 Feb, 2020 | Listed for sale | $369,000 | MRED MLS |
Room Specifics
Total Bedrooms: 4
Bedrooms Above Ground: 4
Bedrooms Below Ground: 0
Dimensions: —
Floor Type: Carpet
Dimensions: —
Floor Type: Carpet
Dimensions: —
Floor Type: Carpet
Full Bathrooms: 3
Bathroom Amenities: Separate Shower,Double Sink,Soaking Tub
Bathroom in Basement: 0
Rooms: Breakfast Room,Recreation Room,Office,Walk In Closet
Basement Description: Finished
Other Specifics
| 2 | |
| Concrete Perimeter | |
| Asphalt | |
| Patio, Porch, Brick Paver Patio | |
| Corner Lot | |
| 88 X 110 | |
| — | |
| Full | |
| Hardwood Floors, First Floor Laundry, Walk-In Closet(s) | |
| Range, Dishwasher, Refrigerator, Washer, Dryer, Disposal, Water Softener | |
| Not in DB | |
| Curbs, Sidewalks, Street Lights, Street Paved | |
| — | |
| — | |
| Gas Log |
Tax History
| Year | Property Taxes |
|---|---|
| 2020 | $8,306 |
Contact Agent
Nearby Similar Homes
Nearby Sold Comparables
Contact Agent
Listing Provided By
Hometown Real Estate








