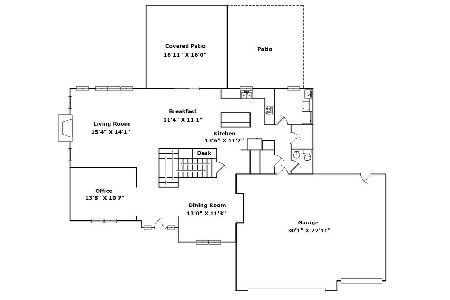2107 Emerald Dr, Champaign, Illinois 61822
$300,000
|
Sold
|
|
| Status: | Closed |
| Sqft: | 2,286 |
| Cost/Sqft: | $138 |
| Beds: | 5 |
| Baths: | 4 |
| Year Built: | 2005 |
| Property Taxes: | $7,224 |
| Days On Market: | 5196 |
| Lot Size: | 0,00 |
Description
Incredible home with 2 story entry, cathedral ceiling and beautiful maple hardwood flooring. Living room with bright natural light and 2 story windows with electronic shades. Exquisite dining room, with crown moulding, for entertaining and holiday traditions. Spacious eat-in kitchen with naturally stained Helmuth hickory cabinets and complimentary ceramic tile floors. The luxurious first floor master bedroom has an airy comfortable feeling with vaulted ceiling, large master bathroom and walk in closet. 3 upstairs bedrooms, 2 with walk in closets. Finished basement adds a wet bar, additional living space and 2 extra bedrooms for a total of 6 making this a home for great living. Top 10% energy efficient home in the neighborhood out of 100. This home is stylish and close to Mullikin Park.
Property Specifics
| Single Family | |
| — | |
| Traditional | |
| 2005 | |
| Full | |
| — | |
| No | |
| — |
| Champaign | |
| Ironwood West | |
| 0 / — | |
| — | |
| Public | |
| Public Sewer | |
| 09450664 | |
| 032020330004 |
Nearby Schools
| NAME: | DISTRICT: | DISTANCE: | |
|---|---|---|---|
|
Grade School
Soc |
— | ||
|
Middle School
Call Unt 4 351-3701 |
Not in DB | ||
|
High School
Centennial High School |
Not in DB | ||
Property History
| DATE: | EVENT: | PRICE: | SOURCE: |
|---|---|---|---|
| 6 Jun, 2012 | Sold | $300,000 | MRED MLS |
| 5 May, 2012 | Under contract | $314,900 | MRED MLS |
| — | Last price change | $319,900 | MRED MLS |
| 15 Nov, 2011 | Listed for sale | $0 | MRED MLS |
Room Specifics
Total Bedrooms: 6
Bedrooms Above Ground: 5
Bedrooms Below Ground: 1
Dimensions: —
Floor Type: Carpet
Dimensions: —
Floor Type: Carpet
Dimensions: —
Floor Type: Carpet
Dimensions: —
Floor Type: —
Dimensions: —
Floor Type: —
Full Bathrooms: 4
Bathroom Amenities: Whirlpool
Bathroom in Basement: —
Rooms: Bedroom 5,Walk In Closet
Basement Description: Finished
Other Specifics
| 3 | |
| — | |
| — | |
| Deck, Patio, Porch | |
| — | |
| 77 X 130 | |
| — | |
| Full | |
| First Floor Bedroom, Vaulted/Cathedral Ceilings, Bar-Wet | |
| Dishwasher, Disposal, Microwave, Range, Refrigerator | |
| Not in DB | |
| Sidewalks | |
| — | |
| — | |
| Gas Log |
Tax History
| Year | Property Taxes |
|---|---|
| 2012 | $7,224 |
Contact Agent
Nearby Similar Homes
Nearby Sold Comparables
Contact Agent
Listing Provided By
Coldwell Banker The R.E. Group










