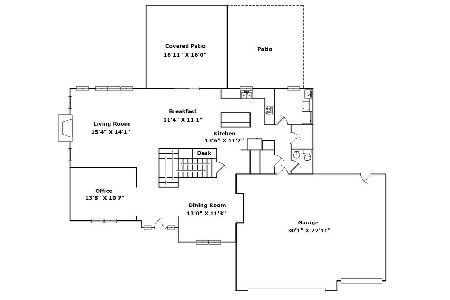2109 Emerald Drive, Champaign, Illinois 61822
$292,000
|
Sold
|
|
| Status: | Closed |
| Sqft: | 2,465 |
| Cost/Sqft: | $121 |
| Beds: | 4 |
| Baths: | 3 |
| Year Built: | 2004 |
| Property Taxes: | $7,230 |
| Days On Market: | 2551 |
| Lot Size: | 0,25 |
Description
Ironwood West under $300K! Inviting on the outside, this home welcomes you & your guests with a generously sized foyer. Inside you'll find numerous updates & improvements including beautiful hardwood floors in the living, dining, & family rooms & newer carpet upstairs. The kitchen has been updated with new hardware, high quality SS appliances, granite counters, tile backsplash & light switches with dimmers. New surround sound is in the family room (4 speakers with wiring in place for 2 more). Practical updates include a new roof with ridge vents (2018); 2-stage 96% efficient HVAC (2014); & a whole-house humidifier & APCO air purifier with WiFi-controlled thermostat. Outside you'll appreciate the new composite deck, garden shed, fully-fenced backyard & lovely landscaping. Sellers say they will miss most their neighbors & the easy access to the dog park, trails, & 2 parks!
Property Specifics
| Single Family | |
| — | |
| Traditional | |
| 2004 | |
| Full | |
| — | |
| No | |
| 0.25 |
| Champaign | |
| Ironwood West | |
| 0 / Not Applicable | |
| None | |
| Public | |
| Public Sewer | |
| 10270270 | |
| 032020330003 |
Nearby Schools
| NAME: | DISTRICT: | DISTANCE: | |
|---|---|---|---|
|
Grade School
Unit 4 Of Choice |
4 | — | |
|
Middle School
Champaign/middle Call Unit 4 351 |
4 | Not in DB | |
|
High School
Centennial High School |
4 | Not in DB | |
Property History
| DATE: | EVENT: | PRICE: | SOURCE: |
|---|---|---|---|
| 26 Apr, 2019 | Sold | $292,000 | MRED MLS |
| 4 Mar, 2019 | Under contract | $299,000 | MRED MLS |
| 11 Feb, 2019 | Listed for sale | $299,000 | MRED MLS |
Room Specifics
Total Bedrooms: 4
Bedrooms Above Ground: 4
Bedrooms Below Ground: 0
Dimensions: —
Floor Type: Carpet
Dimensions: —
Floor Type: Carpet
Dimensions: —
Floor Type: Carpet
Full Bathrooms: 3
Bathroom Amenities: Whirlpool,Separate Shower,Double Sink
Bathroom in Basement: 0
Rooms: No additional rooms
Basement Description: Unfinished
Other Specifics
| 2 | |
| Concrete Perimeter | |
| Concrete | |
| Deck, Patio, Porch | |
| Fenced Yard | |
| 83 X 130 | |
| — | |
| Full | |
| Vaulted/Cathedral Ceilings, Hardwood Floors, Second Floor Laundry, Walk-In Closet(s) | |
| Range, Dishwasher, Refrigerator, Disposal, Range Hood | |
| Not in DB | |
| Sidewalks, Other | |
| — | |
| — | |
| Gas Log |
Tax History
| Year | Property Taxes |
|---|---|
| 2019 | $7,230 |
Contact Agent
Nearby Similar Homes
Nearby Sold Comparables
Contact Agent
Listing Provided By
JOEL WARD HOMES, INC










