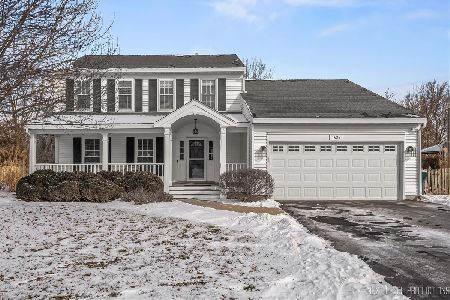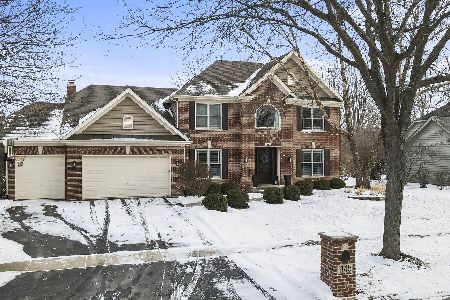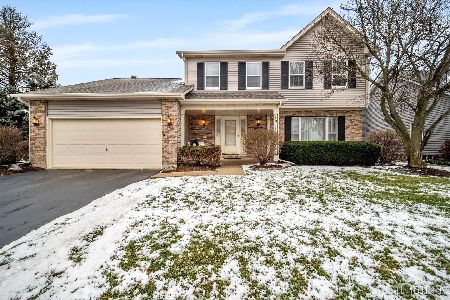2109 Bent Tree Drive, Geneva, Illinois 60134
$338,000
|
Sold
|
|
| Status: | Closed |
| Sqft: | 2,823 |
| Cost/Sqft: | $124 |
| Beds: | 4 |
| Baths: | 3 |
| Year Built: | 2001 |
| Property Taxes: | $10,532 |
| Days On Market: | 3400 |
| Lot Size: | 0,25 |
Description
This is the one! Move-in condition freshly painted home on a Golf Course Lot in desirable Eagle Brook. This home is great for entertaining with its open floor plan, beautiful hardwood floors, generous sized eating area with buffet serving space, crown moldings in Living and Dining rooms. The two story Family Room is sure to impress with its awesome stone fireplace. The kitchen boasts 42" cabinetry, new SS appliances, island plus additional bank of cabinetry in the eating area. Enter from the 3 car garage into the Laundry/Mud room. Upstairs is a true "Master Suite" with tray ceiling, Sitting area, Dual Vanity, soaking tub & separate shower, as well as a Walk-in everyone hopes for! Fourth bedroom has cathedral ceilings and the other two are larger than average. Relax on your deck enjoying the beautiful golf course views and privacy!
Property Specifics
| Single Family | |
| — | |
| Georgian | |
| 2001 | |
| Full | |
| — | |
| No | |
| 0.25 |
| Kane | |
| Eagle Brook | |
| 0 / Not Applicable | |
| None | |
| Public | |
| Public Sewer | |
| 09366029 | |
| 1216103007 |
Nearby Schools
| NAME: | DISTRICT: | DISTANCE: | |
|---|---|---|---|
|
Grade School
Western Avenue Elementary School |
304 | — | |
|
Middle School
Geneva Middle School |
304 | Not in DB | |
|
High School
Geneva Community High School |
304 | Not in DB | |
Property History
| DATE: | EVENT: | PRICE: | SOURCE: |
|---|---|---|---|
| 21 Aug, 2015 | Sold | $310,000 | MRED MLS |
| 10 Jul, 2015 | Under contract | $320,000 | MRED MLS |
| — | Last price change | $329,000 | MRED MLS |
| 5 May, 2015 | Listed for sale | $334,000 | MRED MLS |
| 30 Nov, 2016 | Sold | $338,000 | MRED MLS |
| 22 Oct, 2016 | Under contract | $349,900 | MRED MLS |
| 13 Oct, 2016 | Listed for sale | $349,900 | MRED MLS |
Room Specifics
Total Bedrooms: 4
Bedrooms Above Ground: 4
Bedrooms Below Ground: 0
Dimensions: —
Floor Type: Carpet
Dimensions: —
Floor Type: Carpet
Dimensions: —
Floor Type: Carpet
Full Bathrooms: 3
Bathroom Amenities: Whirlpool,Separate Shower,Double Sink
Bathroom in Basement: 0
Rooms: Sitting Room
Basement Description: Unfinished
Other Specifics
| 3 | |
| Concrete Perimeter | |
| Asphalt | |
| Deck | |
| Golf Course Lot | |
| 80X128 | |
| — | |
| Full | |
| Vaulted/Cathedral Ceilings, Hardwood Floors, First Floor Laundry | |
| Range, Microwave, Dishwasher, Refrigerator, Washer, Dryer, Disposal, Stainless Steel Appliance(s) | |
| Not in DB | |
| Park, Curbs, Sidewalks, Street Lights, Street Paved | |
| — | |
| — | |
| Wood Burning, Gas Starter |
Tax History
| Year | Property Taxes |
|---|---|
| 2015 | $9,813 |
| 2016 | $10,532 |
Contact Agent
Nearby Similar Homes
Nearby Sold Comparables
Contact Agent
Listing Provided By
Redfin Corporation






