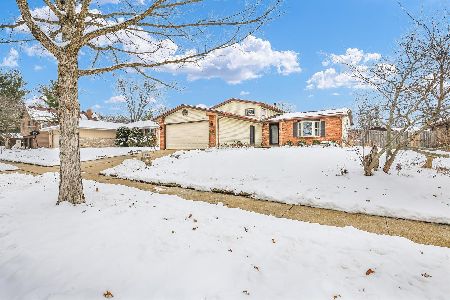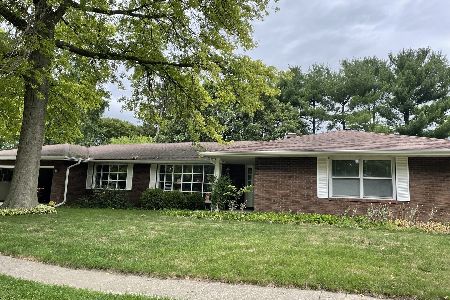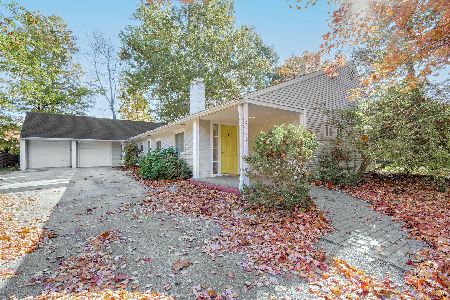2109 Grange Drive, Urbana, Illinois 61801
$235,000
|
Sold
|
|
| Status: | Closed |
| Sqft: | 2,585 |
| Cost/Sqft: | $116 |
| Beds: | 4 |
| Baths: | 2 |
| Year Built: | 1951 |
| Property Taxes: | $4,112 |
| Days On Market: | 210 |
| Lot Size: | 0,38 |
Description
VERY UNIQUE PROPERTY in prime Urbana location. Ideally situated near the University of Illinois in the highly desirable South Urbana neighborhood, this distinctive 1.5-story residence offers over 2690 square feet of versatile living space. The home features four bedrooms--two on each level -- two full bathrooms, and generous attic storage. Enjoy year-round comfort in the heated sunroom and an expansive Florida room (22.11 x 15.4), perfect for relaxing or entertaining. A gas log fireplace adds warmth to the living area, while many rear-facing windows provide great views of the private backyard--an impressive .38 acre lot filled with many varieties of mature trees, vibrant shrubs and seasonal flowers. The property also includes a rare circular driveway that extends through the back yard, with one garage offering a convenient rear garage door. A full, unfinished basement - accessible via wide stairs from the sunroom or interior hallway(regular stairs) features a tiled front section, offering excellent potential for additional living or recreational spaces. 2-car attached garage, wider driveway provides space for additional parking and expansive backyard make this property a nature's paradise. A rare find... Full of potential...don't miss the opportunity to make it your own.
Property Specifics
| Single Family | |
| — | |
| — | |
| 1951 | |
| — | |
| — | |
| No | |
| 0.38 |
| Champaign | |
| Gamble Minor Gera's | |
| — / Not Applicable | |
| — | |
| — | |
| — | |
| 12359183 | |
| 932120401011 |
Nearby Schools
| NAME: | DISTRICT: | DISTANCE: | |
|---|---|---|---|
|
Grade School
Yankee Ridge Elementary School |
116 | — | |
|
Middle School
Urbana Middle School |
116 | Not in DB | |
|
High School
Urbana High School |
116 | Not in DB | |
Property History
| DATE: | EVENT: | PRICE: | SOURCE: |
|---|---|---|---|
| 4 Sep, 2025 | Sold | $235,000 | MRED MLS |
| 25 Jul, 2025 | Under contract | $300,000 | MRED MLS |
| 20 Jun, 2025 | Listed for sale | $300,000 | MRED MLS |
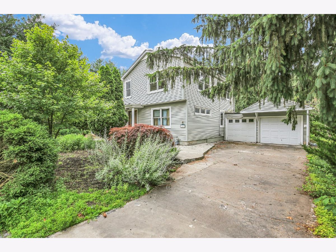
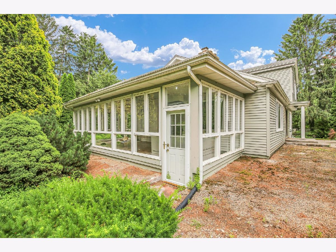
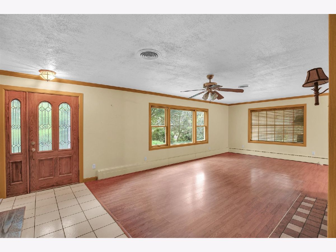
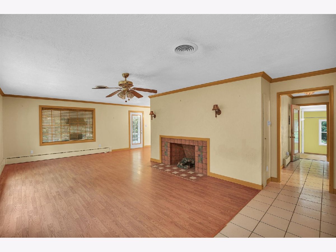
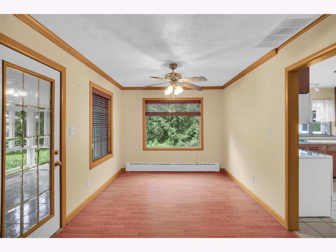
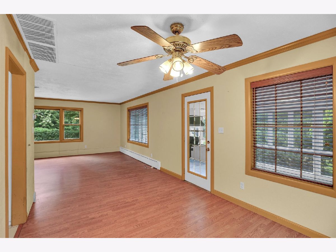
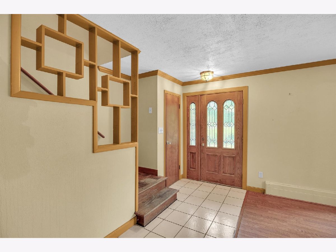
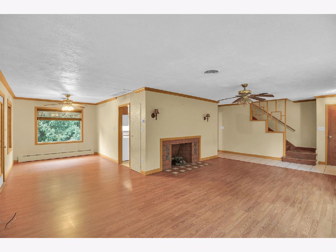
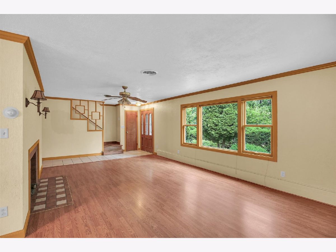
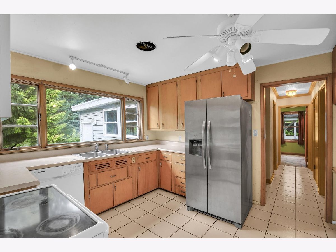
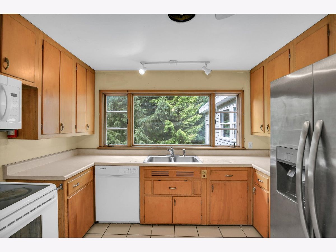
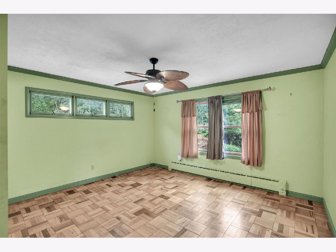
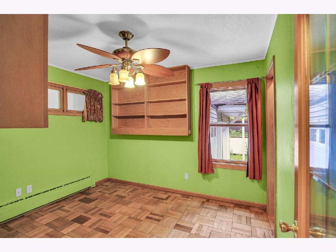
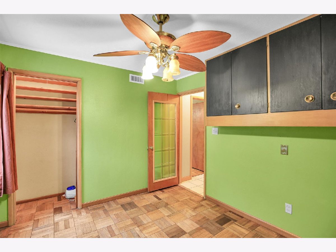
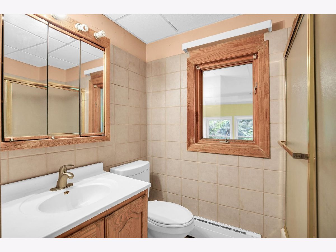
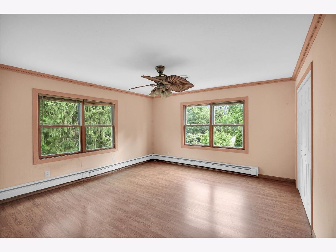
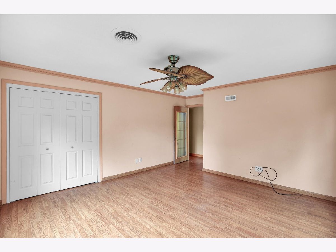
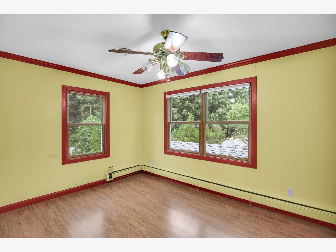
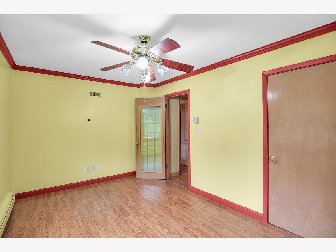
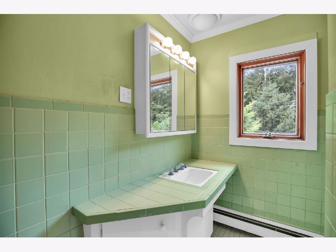
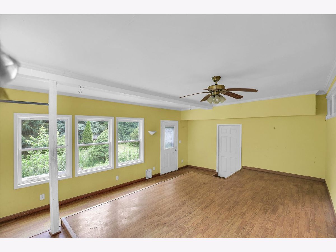
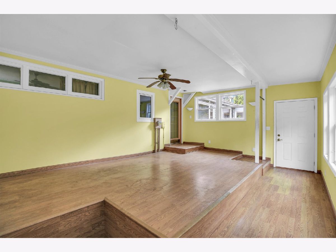
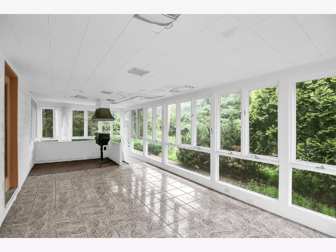
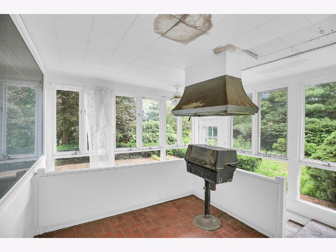
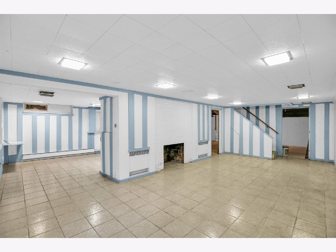
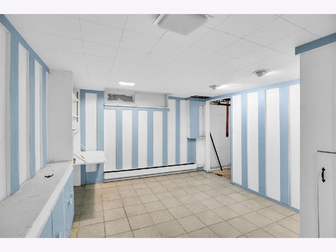
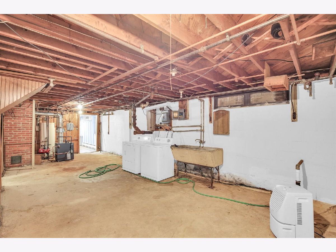
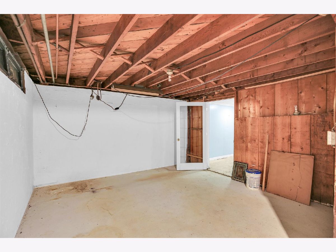
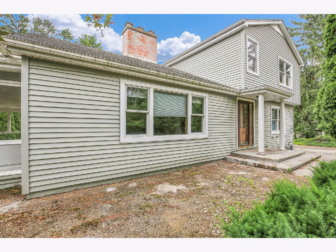
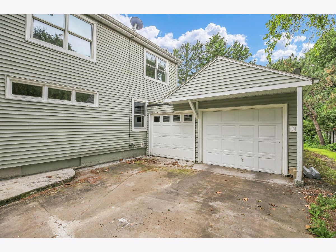
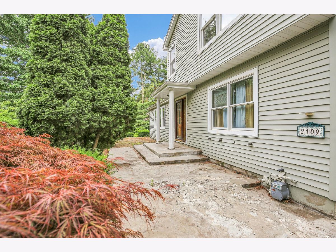
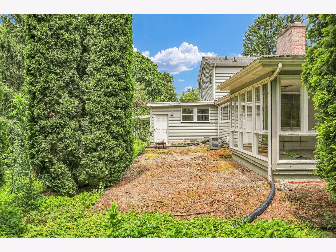
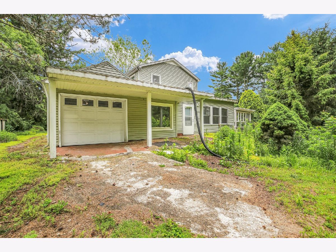
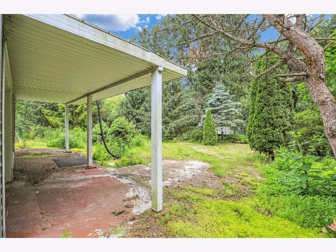
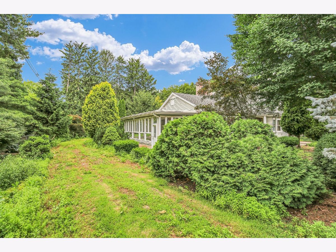
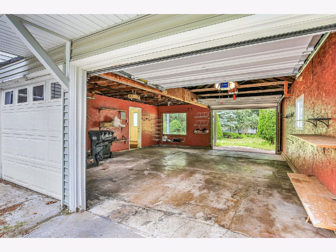
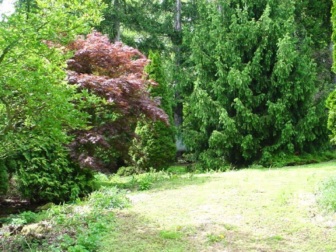
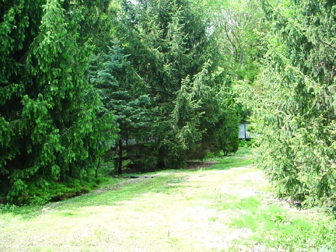
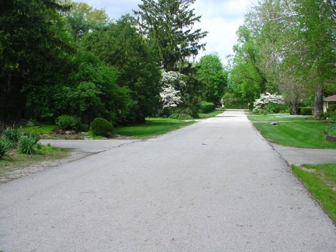
Room Specifics
Total Bedrooms: 4
Bedrooms Above Ground: 4
Bedrooms Below Ground: 0
Dimensions: —
Floor Type: —
Dimensions: —
Floor Type: —
Dimensions: —
Floor Type: —
Full Bathrooms: 2
Bathroom Amenities: Soaking Tub
Bathroom in Basement: 0
Rooms: —
Basement Description: —
Other Specifics
| 2 | |
| — | |
| — | |
| — | |
| — | |
| 140.55 X 120 X 140.54 X 12 | |
| — | |
| — | |
| — | |
| — | |
| Not in DB | |
| — | |
| — | |
| — | |
| — |
Tax History
| Year | Property Taxes |
|---|---|
| 2025 | $4,112 |
Contact Agent
Nearby Similar Homes
Nearby Sold Comparables
Contact Agent
Listing Provided By
KELLER WILLIAMS-TREC


