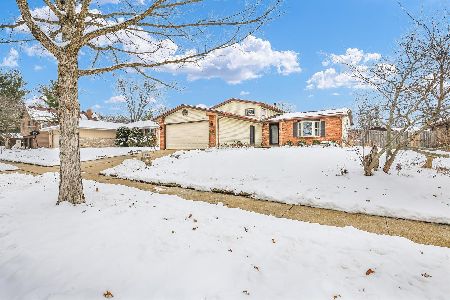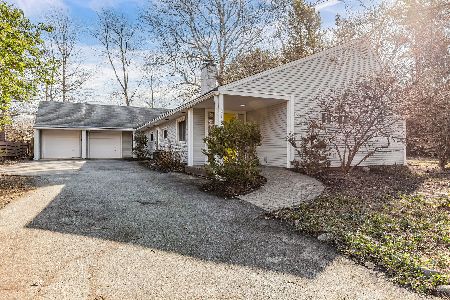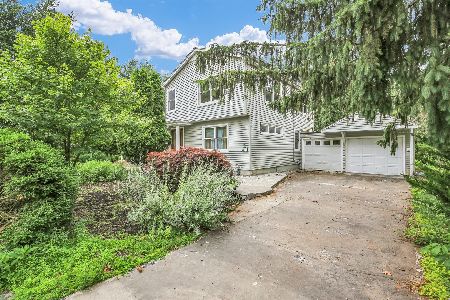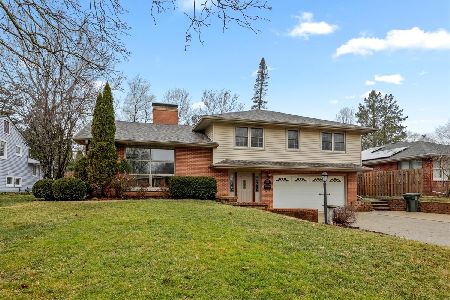2110 Grange Drive, Urbana, Illinois 61801
$299,900
|
Sold
|
|
| Status: | Closed |
| Sqft: | 2,284 |
| Cost/Sqft: | $131 |
| Beds: | 4 |
| Baths: | 2 |
| Year Built: | 1952 |
| Property Taxes: | $6,840 |
| Days On Market: | 336 |
| Lot Size: | 0,40 |
Description
A unique ranch home with extraordinary architectural features in a very sought-after Urbana neighborhood. The home features over 2200 square feet with 4 bedrooms, 2 full bathrooms, a large living room, spacious laundry room, stunning heated sunroom, and a 2 car garage. The heated sunroom leads to a deck that spans the large yard and is excellent for enjoying the outdoors. Recent updates on this home include: in 2021 remodeled west bathroom; in 2023 updates include a new roof, radon mitigation system, and fiber internet; in 2024 replaced drywall and insulation in west hall, kitchen walls, and ceiling, added new insulation in attic, replaced and updated plumbing in the attic with insulated PEX pipes. Also in 2024, replaced flooring throughout with luxury vinyl plank, installed new kitchen cabinets, range hood, and counters, updated plumbing and fixtures, new water heater, and freshly painted interior throughout. Very convenient location. Close to U of I. This home is move in ready!
Property Specifics
| Single Family | |
| — | |
| — | |
| 1952 | |
| — | |
| — | |
| No | |
| 0.4 |
| Champaign | |
| — | |
| — / Not Applicable | |
| — | |
| — | |
| — | |
| 12290709 | |
| 932120402005 |
Nearby Schools
| NAME: | DISTRICT: | DISTANCE: | |
|---|---|---|---|
|
Grade School
Yankee Ridge Elementary School |
116 | — | |
|
Middle School
Urbana Middle School |
116 | Not in DB | |
|
High School
Urbana High School |
116 | Not in DB | |
Property History
| DATE: | EVENT: | PRICE: | SOURCE: |
|---|---|---|---|
| 14 Apr, 2023 | Sold | $265,000 | MRED MLS |
| 18 Feb, 2023 | Under contract | $249,900 | MRED MLS |
| 16 Feb, 2023 | Listed for sale | $249,900 | MRED MLS |
| 21 Mar, 2025 | Sold | $299,900 | MRED MLS |
| 15 Feb, 2025 | Under contract | $299,900 | MRED MLS |
| 13 Feb, 2025 | Listed for sale | $299,900 | MRED MLS |
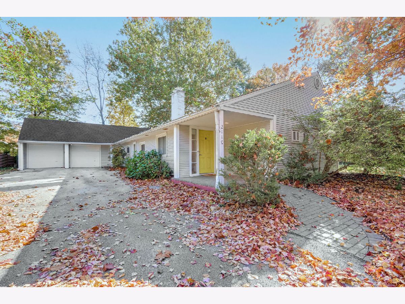
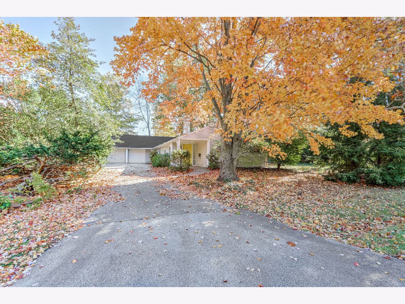
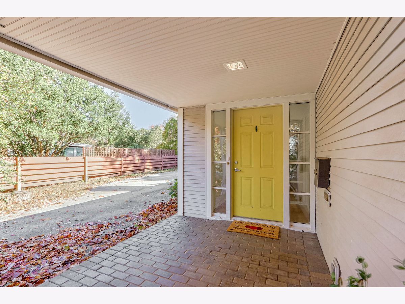
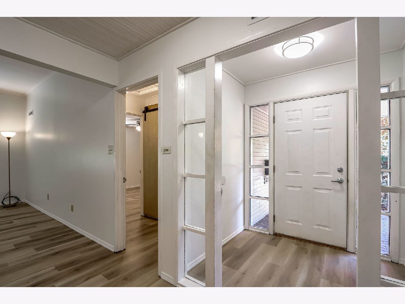
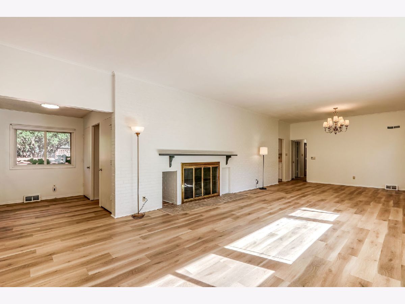
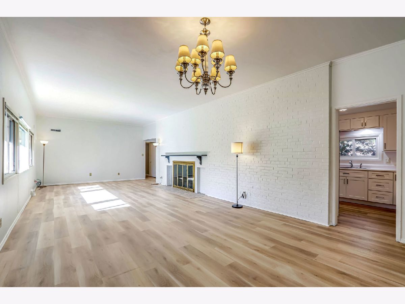
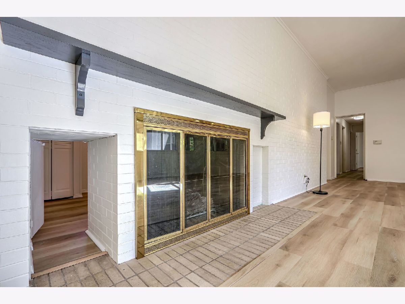
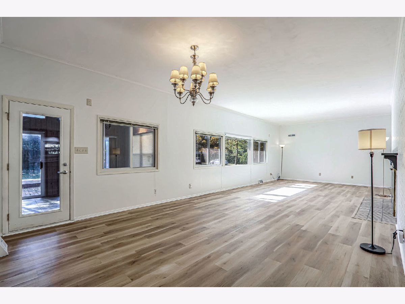
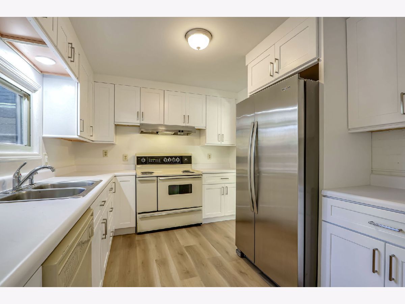
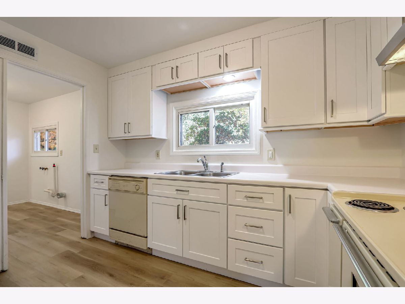
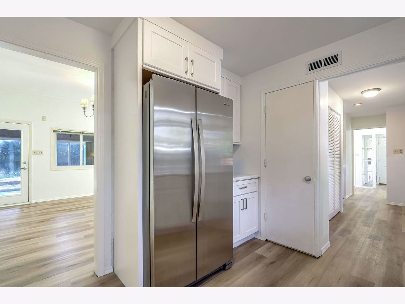
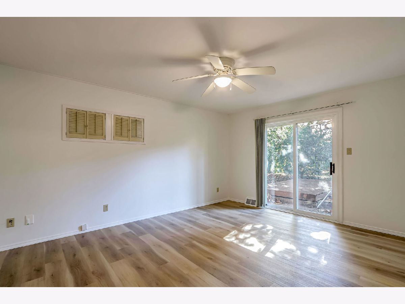
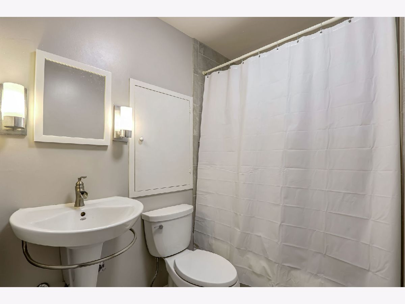
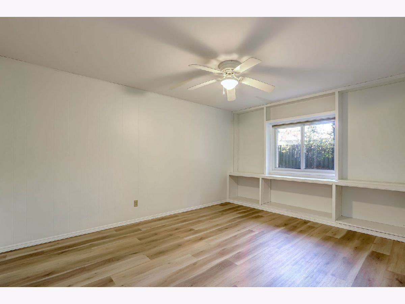
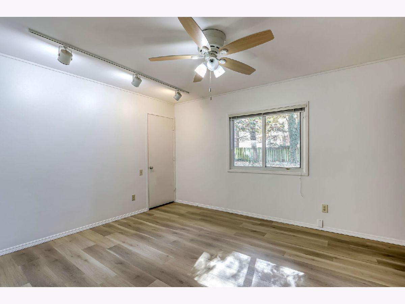
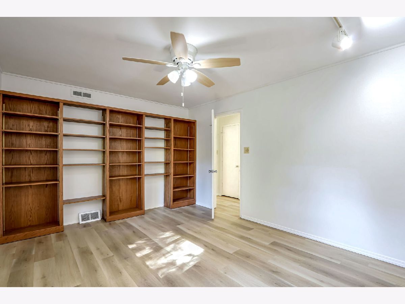
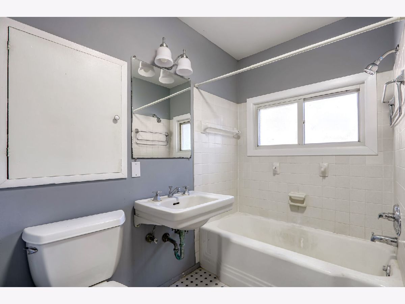
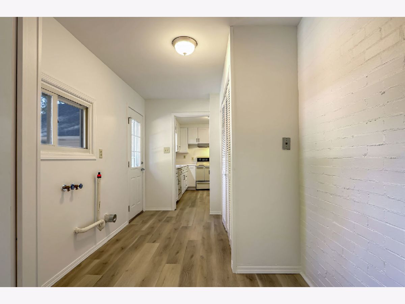
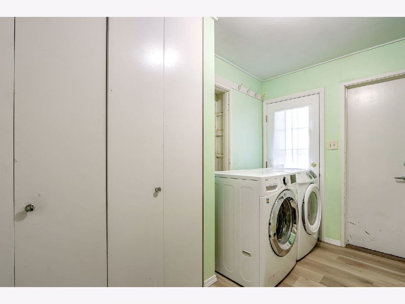
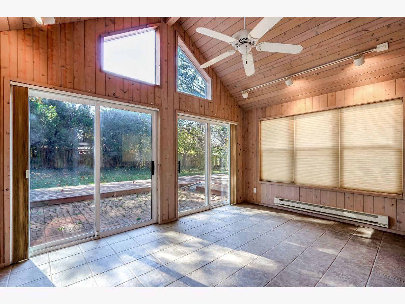
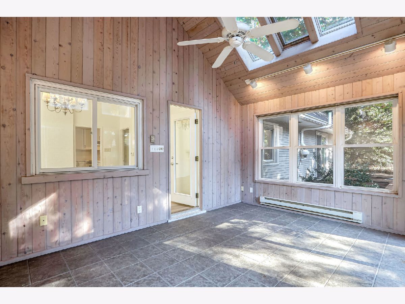
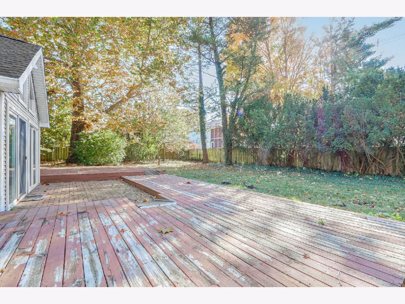
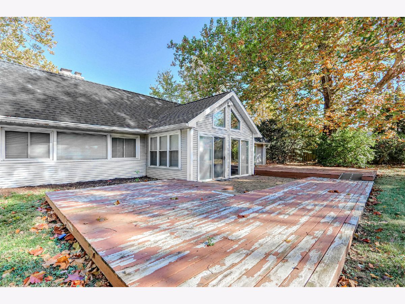
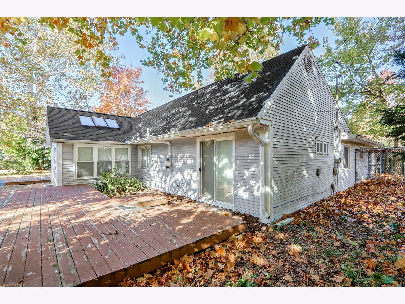
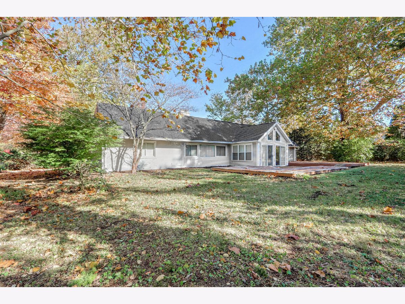
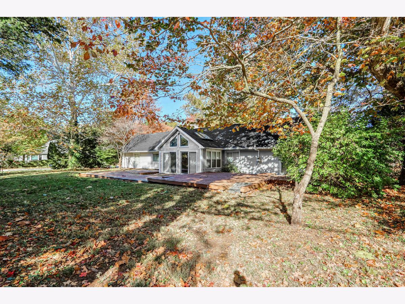
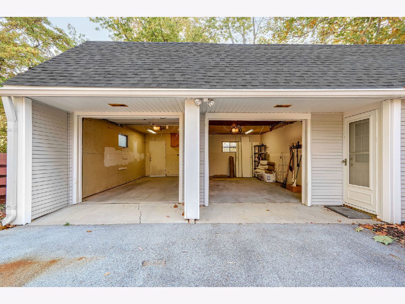
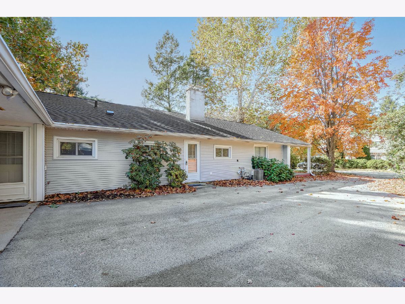
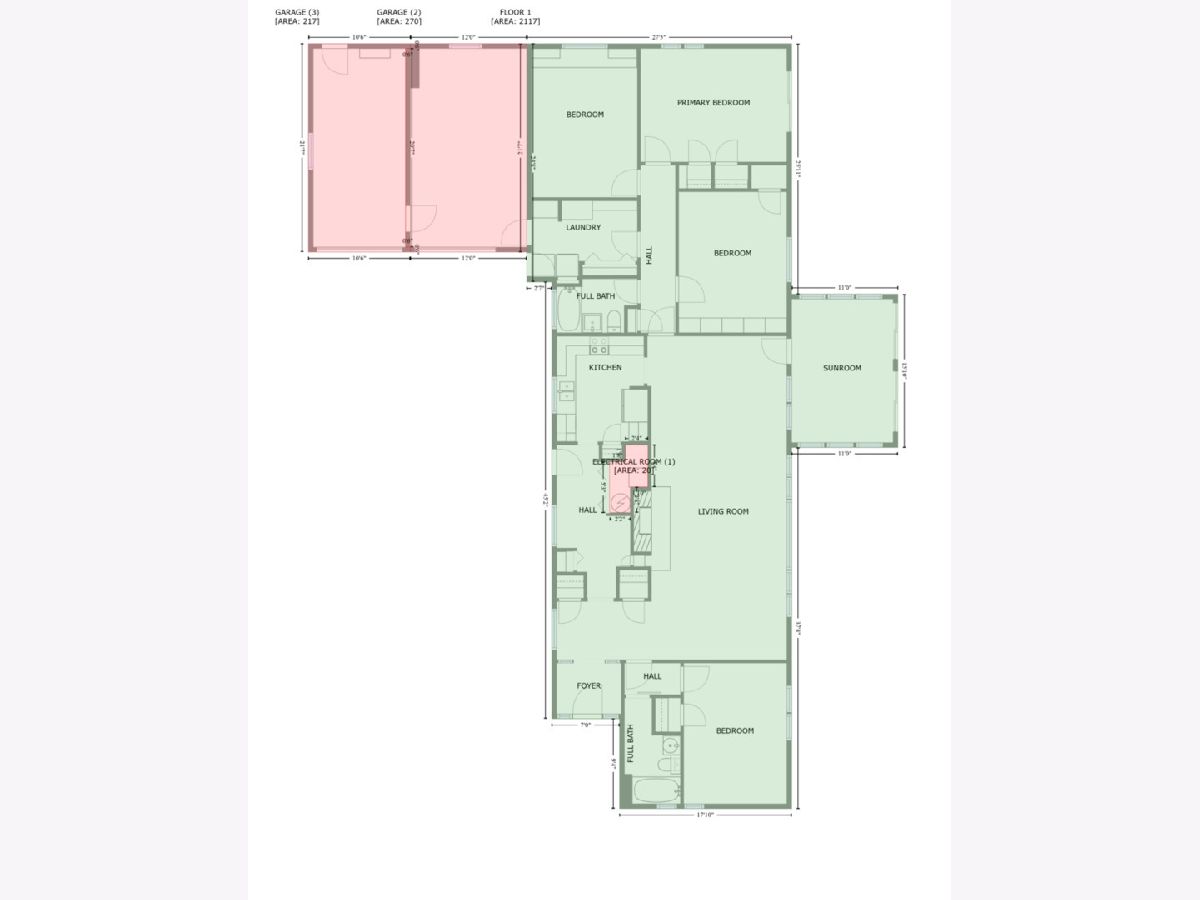
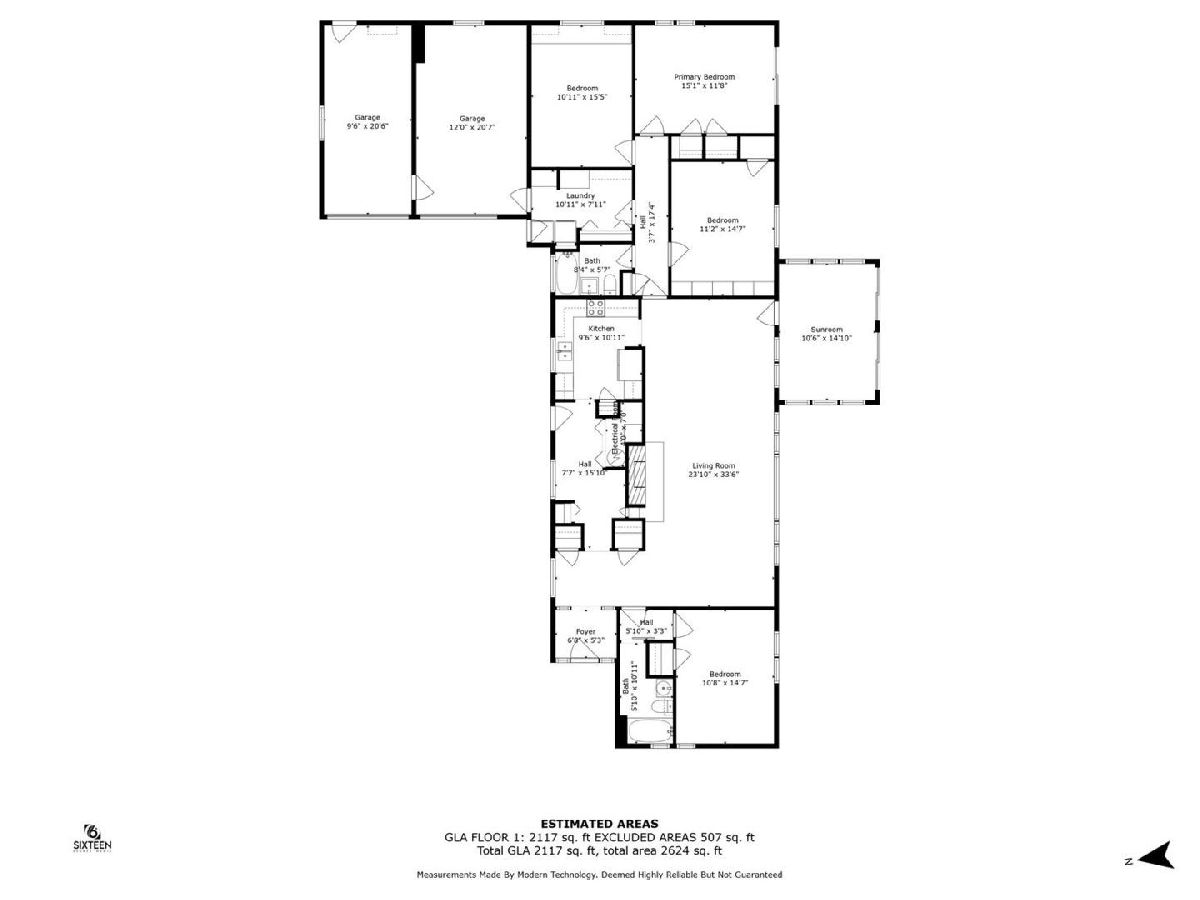
Room Specifics
Total Bedrooms: 4
Bedrooms Above Ground: 4
Bedrooms Below Ground: 0
Dimensions: —
Floor Type: —
Dimensions: —
Floor Type: —
Dimensions: —
Floor Type: —
Full Bathrooms: 2
Bathroom Amenities: —
Bathroom in Basement: 0
Rooms: —
Basement Description: Slab
Other Specifics
| 2 | |
| — | |
| — | |
| — | |
| — | |
| 120X140.53 | |
| — | |
| — | |
| — | |
| — | |
| Not in DB | |
| — | |
| — | |
| — | |
| — |
Tax History
| Year | Property Taxes |
|---|---|
| 2023 | $6,119 |
| 2025 | $6,840 |
Contact Agent
Nearby Similar Homes
Nearby Sold Comparables
Contact Agent
Listing Provided By
KELLER WILLIAMS-TREC

