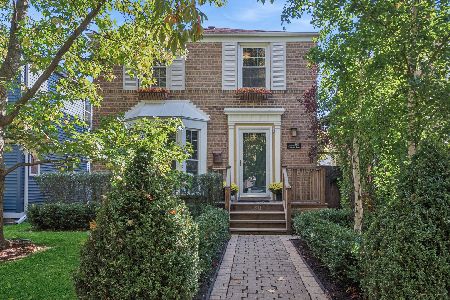2109 Pioneer Road, Evanston, Illinois 60201
$718,000
|
Sold
|
|
| Status: | Closed |
| Sqft: | 3,068 |
| Cost/Sqft: | $238 |
| Beds: | 4 |
| Baths: | 4 |
| Year Built: | 1926 |
| Property Taxes: | $12,646 |
| Days On Market: | 4005 |
| Lot Size: | 0,00 |
Description
THE SIZE OF THIS WIDE SPACIOUS HOME WILL SURPRISE YOU! NEAR QUIET CUL DE SAC, VERY LITTLE TRAFFIC, HWD FLOORS, FIREPLACE, CROWN MOLDING, NEW KITCHEN, 42" CABS, NEWER SS APPS, UNDER MOUNT SINK, MUD ROOM, SCREENED IN PORCH, 1ST FLOOR FEAT; 1 BEDROOM & 1 FULL BATH, 2ND FLOOR OPEN LOFT AREA GREAT FOR OFFICE, SKYLIGHTS, VAULTED CEILINGS, FULL BASEMENT NEWLY REFINISHED & 2 CAR GARAGE, 5 MIN DRIVE TO DOWNTOWN!
Property Specifics
| Single Family | |
| — | |
| Bungalow | |
| 1926 | |
| Full | |
| — | |
| No | |
| — |
| Cook | |
| — | |
| 0 / Not Applicable | |
| None | |
| Lake Michigan,Public | |
| Public Sewer | |
| 08829198 | |
| 10123210280000 |
Nearby Schools
| NAME: | DISTRICT: | DISTANCE: | |
|---|---|---|---|
|
Grade School
Lincolnwood Elementary School |
65 | — | |
|
Middle School
Haven Middle School |
65 | Not in DB | |
|
High School
Evanston Twp High School |
202 | Not in DB | |
Property History
| DATE: | EVENT: | PRICE: | SOURCE: |
|---|---|---|---|
| 16 Aug, 2007 | Sold | $692,500 | MRED MLS |
| 1 Jun, 2007 | Under contract | $709,000 | MRED MLS |
| — | Last price change | $753,900 | MRED MLS |
| 6 Mar, 2007 | Listed for sale | $780,000 | MRED MLS |
| 14 Apr, 2015 | Sold | $718,000 | MRED MLS |
| 21 Mar, 2015 | Under contract | $729,900 | MRED MLS |
| — | Last price change | $757,500 | MRED MLS |
| 2 Feb, 2015 | Listed for sale | $774,900 | MRED MLS |
Room Specifics
Total Bedrooms: 4
Bedrooms Above Ground: 4
Bedrooms Below Ground: 0
Dimensions: —
Floor Type: Carpet
Dimensions: —
Floor Type: Carpet
Dimensions: —
Floor Type: Hardwood
Full Bathrooms: 4
Bathroom Amenities: —
Bathroom in Basement: 1
Rooms: Foyer,Loft,Mud Room,Recreation Room,Screened Porch,Storage,Sun Room,Walk In Closet,Workshop
Basement Description: Finished,Exterior Access
Other Specifics
| 2 | |
| Concrete Perimeter | |
| Off Alley | |
| Porch Screened, Storms/Screens | |
| Fenced Yard | |
| 41X149 | |
| — | |
| Full | |
| Vaulted/Cathedral Ceilings, Skylight(s), Hardwood Floors, First Floor Bedroom, First Floor Full Bath | |
| Range, Microwave, Dishwasher, Refrigerator, Washer, Dryer, Disposal, Stainless Steel Appliance(s) | |
| Not in DB | |
| Sidewalks, Street Paved | |
| — | |
| — | |
| Wood Burning, Attached Fireplace Doors/Screen |
Tax History
| Year | Property Taxes |
|---|---|
| 2007 | $9,217 |
| 2015 | $12,646 |
Contact Agent
Nearby Similar Homes
Nearby Sold Comparables
Contact Agent
Listing Provided By
Exit Realty Redefined











