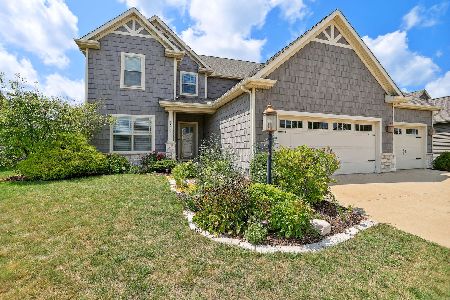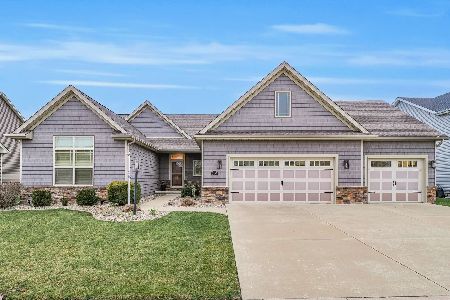2109 Savanna Drive, Champaign, Illinois 61822
$355,000
|
Sold
|
|
| Status: | Closed |
| Sqft: | 2,568 |
| Cost/Sqft: | $142 |
| Beds: | 4 |
| Baths: | 4 |
| Year Built: | 2010 |
| Property Taxes: | $10,262 |
| Days On Market: | 2846 |
| Lot Size: | 0,27 |
Description
First Impressions-A large, professionally landscaped lot and a darling architectural shingled exterior with stone accents ensure this 5 bedroom, 4 full bath home has excellent curb appeal! Step inside to discover the elegant formal dining room with crown molding, wainscoting and warm Brazilian hardwood floors that continue throughout the kitchen and eat-in area. The open floor plan arrangement flows beautifully from a nicely appointed cherry/stainless/granite kitchen with island seating to the eat-in area overlooking a beautiful stamped concrete patio and lush backyard. The living room features a focal fireplace with a marble surround/hearth, flanked by windows that allow light to stream in. The finished basement offers an oversized & flexible rec room space, a bedroom, a full bath and a built-in desk area - perfect for a homework spot or home office. Additional extras include oil rubbed bronze hardware & fixtures, custom wood & paint, lawn sprinkler system & more!
Property Specifics
| Single Family | |
| — | |
| — | |
| 2010 | |
| Full | |
| — | |
| No | |
| 0.27 |
| Champaign | |
| Ironwood West | |
| 0 / Not Applicable | |
| None | |
| Public | |
| Public Sewer | |
| 09952445 | |
| 452020335002 |
Nearby Schools
| NAME: | DISTRICT: | DISTANCE: | |
|---|---|---|---|
|
Grade School
Unit 4 School Of Choice Elementa |
4 | — | |
|
Middle School
Champaign Junior/middle Call Uni |
4 | Not in DB | |
|
High School
Centennial High School |
4 | Not in DB | |
Property History
| DATE: | EVENT: | PRICE: | SOURCE: |
|---|---|---|---|
| 11 Dec, 2018 | Sold | $355,000 | MRED MLS |
| 9 Oct, 2018 | Under contract | $364,900 | MRED MLS |
| — | Last price change | $369,000 | MRED MLS |
| 16 May, 2018 | Listed for sale | $369,000 | MRED MLS |
| 25 Sep, 2024 | Sold | $511,900 | MRED MLS |
| 12 Sep, 2024 | Under contract | $518,900 | MRED MLS |
| 21 Aug, 2024 | Listed for sale | $518,900 | MRED MLS |
Room Specifics
Total Bedrooms: 5
Bedrooms Above Ground: 4
Bedrooms Below Ground: 1
Dimensions: —
Floor Type: Carpet
Dimensions: —
Floor Type: Carpet
Dimensions: —
Floor Type: Carpet
Dimensions: —
Floor Type: —
Full Bathrooms: 4
Bathroom Amenities: Whirlpool
Bathroom in Basement: 1
Rooms: Bedroom 5,Mud Room,Walk In Closet,Recreation Room,Office
Basement Description: Partially Finished
Other Specifics
| 3 | |
| Concrete Perimeter | |
| Concrete | |
| Patio, Porch | |
| — | |
| 83 X 140.40 X 83 X 140.37 | |
| — | |
| Full | |
| First Floor Bedroom, Vaulted/Cathedral Ceilings | |
| Microwave, Dishwasher, Refrigerator, Washer, Dryer, Disposal, Cooktop, Built-In Oven, Range Hood | |
| Not in DB | |
| Sidewalks | |
| — | |
| — | |
| Gas Log |
Tax History
| Year | Property Taxes |
|---|---|
| 2018 | $10,262 |
| 2024 | $11,061 |
Contact Agent
Nearby Similar Homes
Nearby Sold Comparables
Contact Agent
Listing Provided By
Holdren & Associates, Inc.











