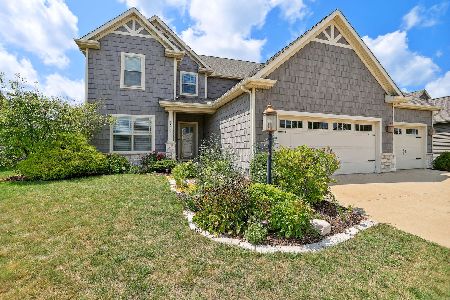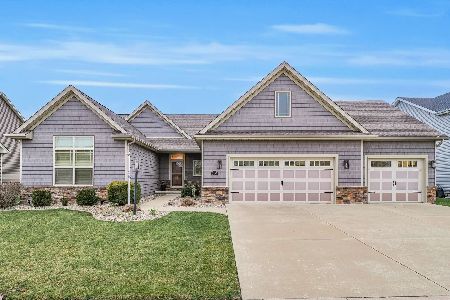[Address Unavailable], Champaign, Illinois 61822
$365,000
|
Sold
|
|
| Status: | Closed |
| Sqft: | 2,570 |
| Cost/Sqft: | $142 |
| Beds: | 4 |
| Baths: | 4 |
| Year Built: | 2010 |
| Property Taxes: | $0 |
| Days On Market: | 5641 |
| Lot Size: | 0,00 |
Description
Gorgeous new Arts and Crafts home by Ironwood, features shake shingles, columns, and stone trim exterior. Interior has open floor plan filled with custom design! Breathtaking gourmet kitchen, cherry custom cabinets w/ebony trim and island beadboard, granite countertops. Brazilian cherry floors in most of main floor. High-end stainless appliances, including drawer micro, rubbed bronze hardware and fixtures, custom wood trim and paint throughout, including mural and chandelier in bedroom. Master suite has tiled shower and double vanity w/granite countertops. Extra large lot features freeform patio, perfect for arranging multiple seating groups. Finished basement has 5th BR/BA, rec room, work station, and storage area. *Measurements taken from builder plan.
Property Specifics
| Single Family | |
| — | |
| Prairie | |
| 2010 | |
| Full | |
| — | |
| No | |
| — |
| Champaign | |
| Ironnwood West 8 | |
| — / — | |
| — | |
| Public | |
| Public Sewer | |
| 09421181 | |
| 452020335002 |
Nearby Schools
| NAME: | DISTRICT: | DISTANCE: | |
|---|---|---|---|
|
Grade School
Soc |
— | ||
|
Middle School
Call Unt 4 351-3701 |
Not in DB | ||
|
High School
Centennial High School |
Not in DB | ||
Property History
| DATE: | EVENT: | PRICE: | SOURCE: |
|---|
Room Specifics
Total Bedrooms: 5
Bedrooms Above Ground: 4
Bedrooms Below Ground: 1
Dimensions: —
Floor Type: Carpet
Dimensions: —
Floor Type: Carpet
Dimensions: —
Floor Type: Carpet
Dimensions: —
Floor Type: —
Full Bathrooms: 4
Bathroom Amenities: Whirlpool
Bathroom in Basement: —
Rooms: Bedroom 5,Walk In Closet
Basement Description: Finished
Other Specifics
| 3 | |
| — | |
| — | |
| Patio, Porch | |
| — | |
| 83X140.40X83X140.37 | |
| — | |
| Full | |
| First Floor Bedroom, Vaulted/Cathedral Ceilings | |
| Cooktop, Dishwasher, Disposal, Dryer, Microwave, Built-In Oven, Range Hood, Refrigerator, Washer | |
| Not in DB | |
| Sidewalks | |
| — | |
| — | |
| Gas Log |
Tax History
| Year | Property Taxes |
|---|
Contact Agent
Nearby Similar Homes
Nearby Sold Comparables
Contact Agent
Listing Provided By
RE/MAX Choice











