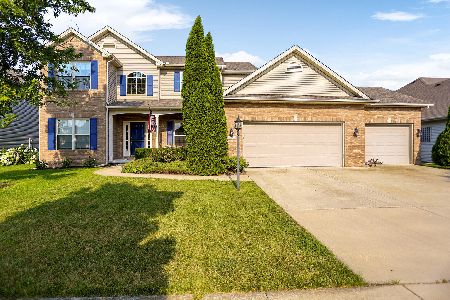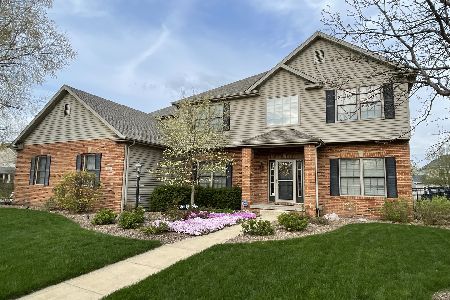2109 Vale Street, Champaign, Illinois 61822
$324,000
|
Sold
|
|
| Status: | Closed |
| Sqft: | 2,517 |
| Cost/Sqft: | $129 |
| Beds: | 4 |
| Baths: | 4 |
| Year Built: | 2005 |
| Property Taxes: | $9,605 |
| Days On Market: | 2680 |
| Lot Size: | 0,23 |
Description
Enter the home to an open, contemporary space. First floor study with french doors and Brazilian Cherry floors. The cherry floors continue into the great room. Spacious kitchen with stainless steel appliances, tile floor, maple cabinetry with special window pane fronts and Corian countertops. Finished basement with 2nd family or media room, full bath and bedroom. The basement also has surround sound as well as pre-wired for Projector. Central vac included for ease as well as two sump pumps. The home has a radon mitigation system already installed. The back yard features fruit trees as well as trees for privacy and shade. It also has a small storage shed with a concrete pad. Wonderful walking trail throughout the neighborhood. Close proximity to the new Carle Campus as well as the future home of Judah Christian.
Property Specifics
| Single Family | |
| — | |
| Traditional | |
| 2005 | |
| Full | |
| — | |
| No | |
| 0.23 |
| Champaign | |
| Ironwood | |
| 0 / Not Applicable | |
| None | |
| Public | |
| Public Sewer | |
| 10104158 | |
| 032020333002 |
Nearby Schools
| NAME: | DISTRICT: | DISTANCE: | |
|---|---|---|---|
|
Grade School
Unit 4 Of Choice |
4 | — | |
|
Middle School
Champaign/middle Call Unit 4 351 |
4 | Not in DB | |
|
High School
Central High School |
4 | Not in DB | |
Property History
| DATE: | EVENT: | PRICE: | SOURCE: |
|---|---|---|---|
| 5 Jun, 2019 | Sold | $324,000 | MRED MLS |
| 28 Apr, 2019 | Under contract | $325,000 | MRED MLS |
| — | Last price change | $339,900 | MRED MLS |
| 5 Oct, 2018 | Listed for sale | $350,000 | MRED MLS |
| 12 Aug, 2021 | Sold | $409,000 | MRED MLS |
| 9 Jul, 2021 | Under contract | $400,000 | MRED MLS |
| 2 Jul, 2021 | Listed for sale | $400,000 | MRED MLS |
Room Specifics
Total Bedrooms: 5
Bedrooms Above Ground: 4
Bedrooms Below Ground: 1
Dimensions: —
Floor Type: Carpet
Dimensions: —
Floor Type: Carpet
Dimensions: —
Floor Type: Carpet
Dimensions: —
Floor Type: —
Full Bathrooms: 4
Bathroom Amenities: Whirlpool
Bathroom in Basement: 1
Rooms: Bedroom 5,Office
Basement Description: Partially Finished
Other Specifics
| 3 | |
| — | |
| Concrete | |
| Patio | |
| Fenced Yard | |
| 74 X 130 | |
| — | |
| Full | |
| Vaulted/Cathedral Ceilings, Hardwood Floors, First Floor Laundry | |
| Dishwasher, Disposal, Microwave, Built-In Oven, Refrigerator | |
| Not in DB | |
| Sidewalks, Street Lights | |
| — | |
| — | |
| Gas Starter |
Tax History
| Year | Property Taxes |
|---|---|
| 2019 | $9,605 |
| 2021 | $9,907 |
Contact Agent
Nearby Similar Homes
Nearby Sold Comparables
Contact Agent
Listing Provided By
RE/MAX REALTY ASSOCIATES-MAHO











