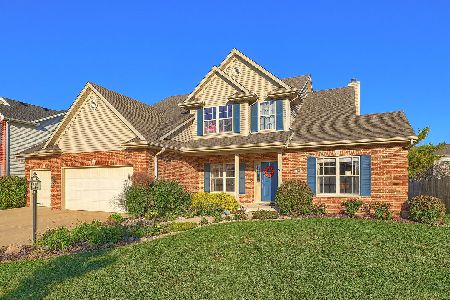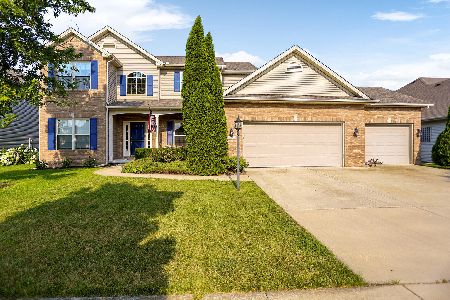2110 Wiggins, Champaign, Illinois 61822
$336,000
|
Sold
|
|
| Status: | Closed |
| Sqft: | 2,786 |
| Cost/Sqft: | $123 |
| Beds: | 4 |
| Baths: | 4 |
| Year Built: | 2005 |
| Property Taxes: | $7,813 |
| Days On Market: | 5365 |
| Lot Size: | 0,00 |
Description
This traditional 2-story home features a floor plan that has been carefully designed for both form and function. Arched doorways, beautiful cherry hardwood floors, tons of windows and a stunning kitchen are the start to a great 1st floor. The kitchen features granite counters, maple cabinets, a built-in desk and a large pantry. A 1st floor laundry is close to the kitchen for convenience. Wrought iron balusters dress the stairways, which provide a great focal point in the rear of the home. The master suite features a sitting area, walk-in closet and a generous bathroom with marble tile tub and dual vanity. 3 additional bedrooms offer great closets and plenty of space. The 9' finished basement has a large theater room, spacious family/rec room, exercise room, 3rd full bath and workshop.
Property Specifics
| Single Family | |
| — | |
| Traditional | |
| 2005 | |
| Partial,Full | |
| — | |
| No | |
| — |
| Champaign | |
| Ironwood | |
| — / — | |
| — | |
| Public | |
| Public Sewer | |
| 09450458 | |
| 452020333021 |
Nearby Schools
| NAME: | DISTRICT: | DISTANCE: | |
|---|---|---|---|
|
Grade School
Soc |
— | ||
|
Middle School
Call Unt 4 351-3701 |
Not in DB | ||
|
High School
Centennial High School |
Not in DB | ||
Property History
| DATE: | EVENT: | PRICE: | SOURCE: |
|---|---|---|---|
| 11 Aug, 2011 | Sold | $336,000 | MRED MLS |
| 1 Jul, 2011 | Under contract | $343,000 | MRED MLS |
| 23 Jun, 2011 | Listed for sale | $0 | MRED MLS |
Room Specifics
Total Bedrooms: 4
Bedrooms Above Ground: 4
Bedrooms Below Ground: 0
Dimensions: —
Floor Type: Carpet
Dimensions: —
Floor Type: Carpet
Dimensions: —
Floor Type: Carpet
Full Bathrooms: 4
Bathroom Amenities: —
Bathroom in Basement: —
Rooms: Walk In Closet
Basement Description: Unfinished,Finished
Other Specifics
| 3 | |
| — | |
| — | |
| Patio, Porch | |
| Fenced Yard | |
| 77X130 | |
| — | |
| Full | |
| Vaulted/Cathedral Ceilings | |
| Dishwasher, Disposal, Dryer, Microwave, Range Hood, Range, Refrigerator, Washer | |
| Not in DB | |
| Sidewalks | |
| — | |
| — | |
| Gas Log |
Tax History
| Year | Property Taxes |
|---|---|
| 2011 | $7,813 |
Contact Agent
Nearby Similar Homes
Contact Agent
Listing Provided By
KELLER WILLIAMS-TREC











