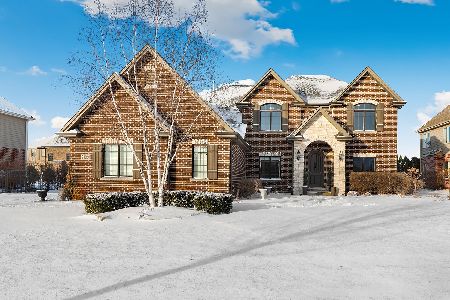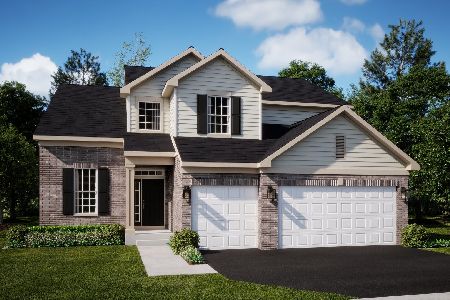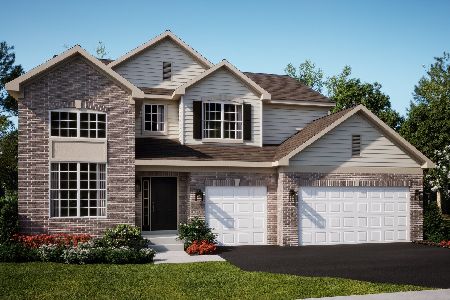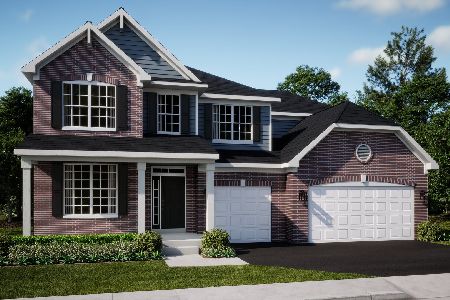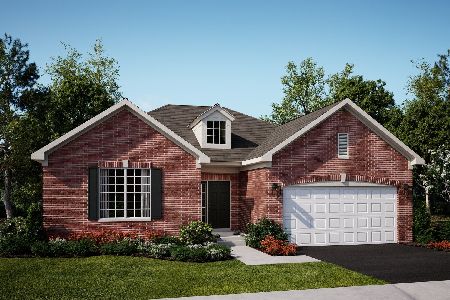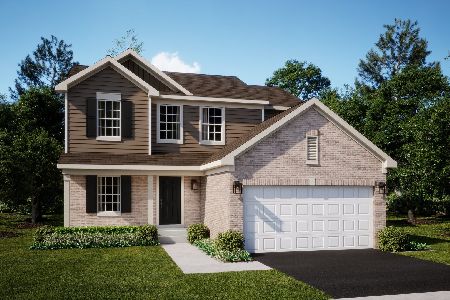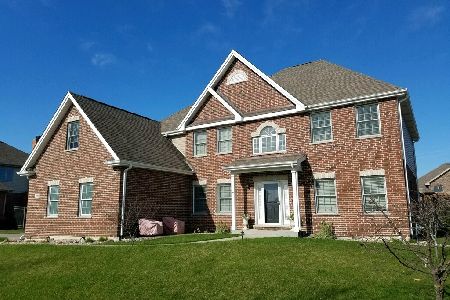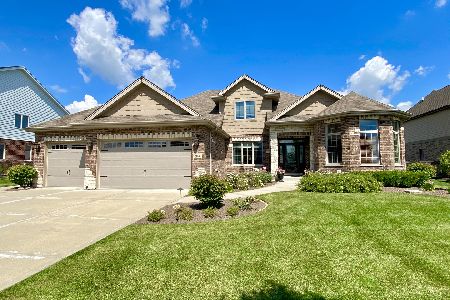2109 Viewside Drive, New Lenox, Illinois 60451
$517,500
|
Sold
|
|
| Status: | Closed |
| Sqft: | 3,192 |
| Cost/Sqft: | $164 |
| Beds: | 4 |
| Baths: | 4 |
| Year Built: | 2015 |
| Property Taxes: | $12,810 |
| Days On Market: | 2060 |
| Lot Size: | 0,00 |
Description
Beautiful two-story home located in highly desirable Water Chase Estates. This nearly new home features a gorgeous custom kitchen with huge center island, built-in eating area, walk in pantry, and high end Thermador appliances. This is the perfect space for cooking and entertaining. Beautiful hardwood floors flow through the first floor. Two story family room includes fireplace with jaw dropping mill work and coffered ceiling. Private office, separate dining room, 1st floor bedroom, laundry and mudroom. Upstairs includes a loft area and three more bedrooms. Each bedroom has its own on-suite bathroom and walk-in closets. The large master bedroom includes tray ceiling, stunning chandelier. The spa master bath includes two-vanities along with makeup vanity. Your outdoor private oasis includes a 16 x 40 IN-GROUND POOL with auto cover, fenced in back yard, patio, pergola, and even a spot to watch tv outdoors. 3 car side load garage with epoxy flooring. No expense was spared in building this stunning home. Great home and excellent schools. Get in quickly as this stay-cation home will surely be popular.
Property Specifics
| Single Family | |
| — | |
| — | |
| 2015 | |
| Full | |
| — | |
| No | |
| — |
| Will | |
| Waters Chase | |
| 600 / Annual | |
| Other | |
| Lake Michigan | |
| Public Sewer | |
| 10739621 | |
| 1508342050160000 |
Nearby Schools
| NAME: | DISTRICT: | DISTANCE: | |
|---|---|---|---|
|
Grade School
Spencer Crossing Elementary Scho |
122 | — | |
|
Middle School
Alex M Martino Junior High Schoo |
122 | Not in DB | |
|
High School
Lincoln-way Central High School |
210 | Not in DB | |
Property History
| DATE: | EVENT: | PRICE: | SOURCE: |
|---|---|---|---|
| 3 Aug, 2020 | Sold | $517,500 | MRED MLS |
| 19 Jun, 2020 | Under contract | $525,000 | MRED MLS |
| 14 Jun, 2020 | Listed for sale | $525,000 | MRED MLS |
| 22 Jan, 2026 | Under contract | $775,000 | MRED MLS |
| 21 Jan, 2026 | Listed for sale | $775,000 | MRED MLS |
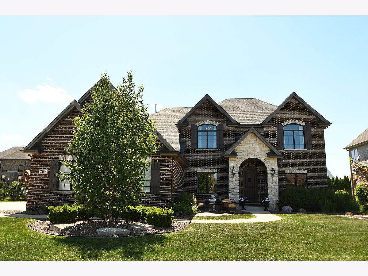
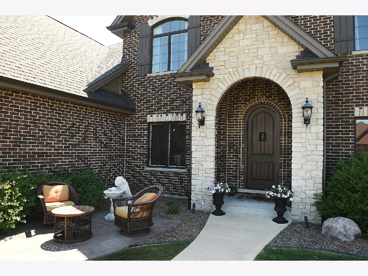
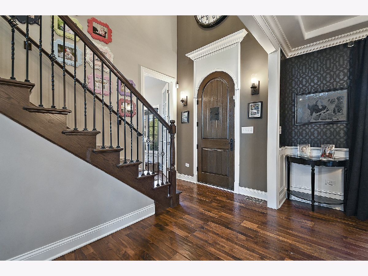
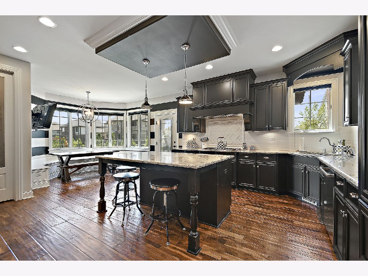
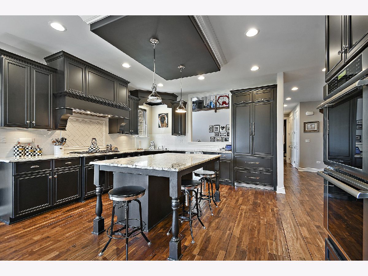
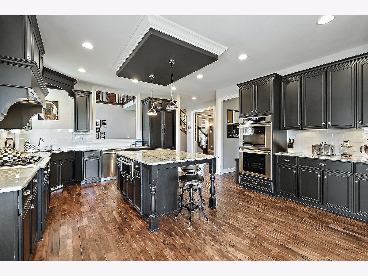
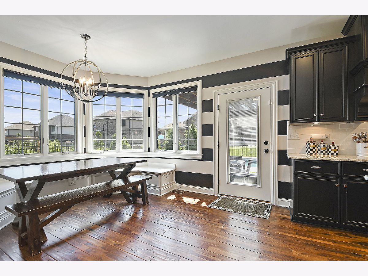
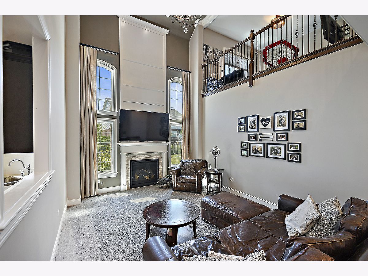
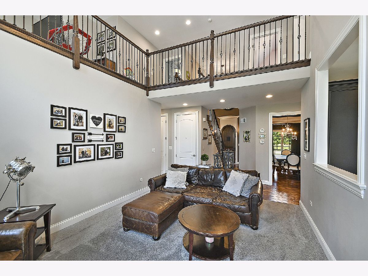
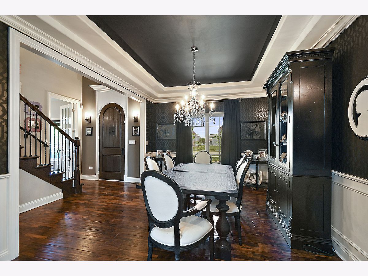
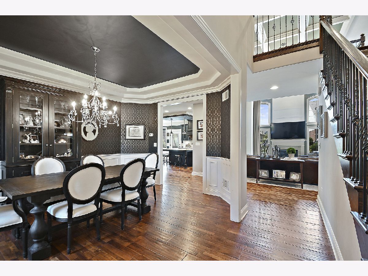
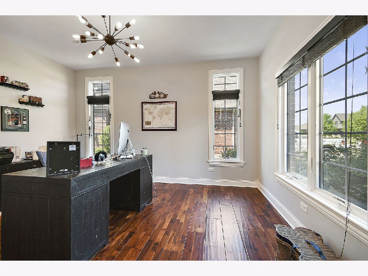
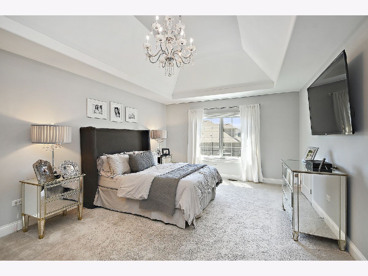
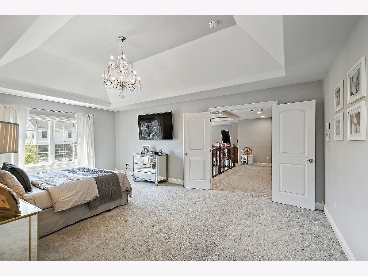
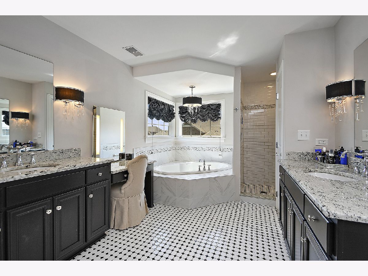
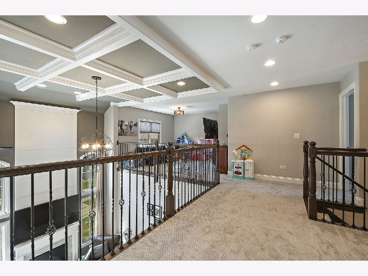
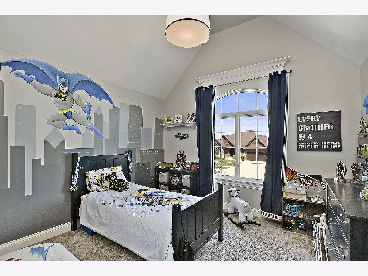
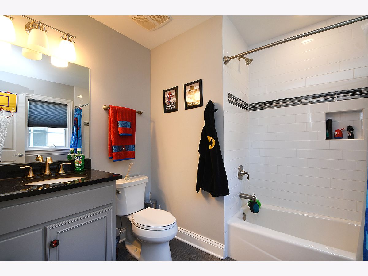
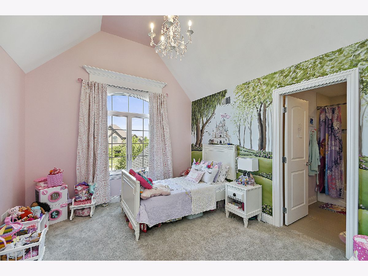
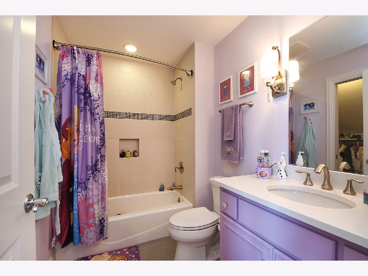
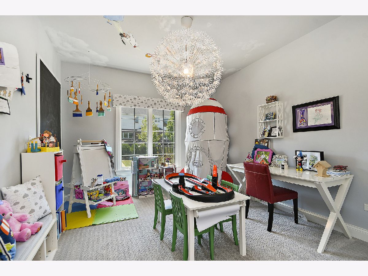
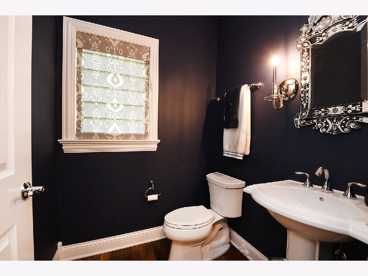
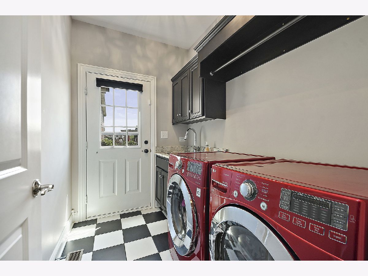
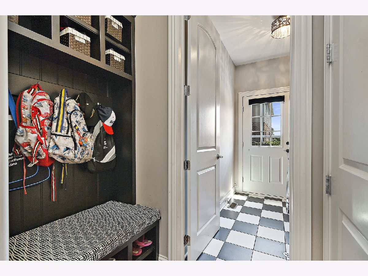
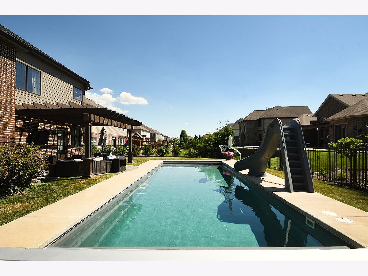
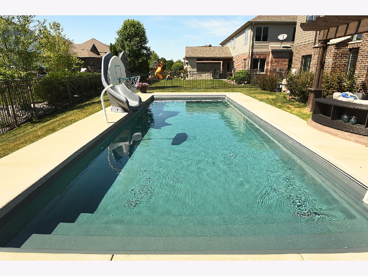
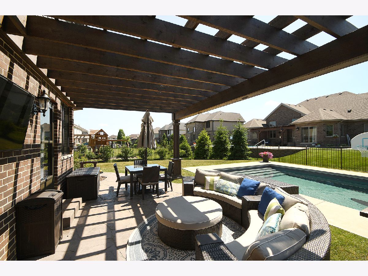
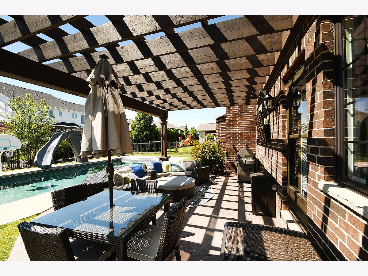
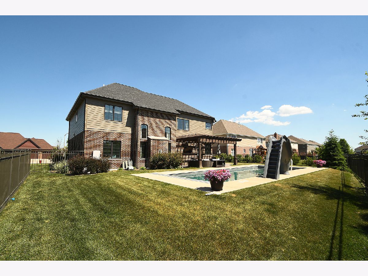
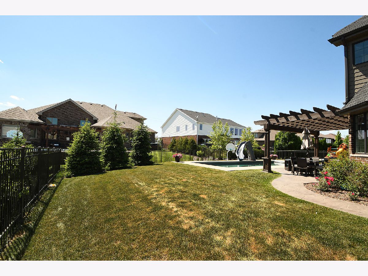
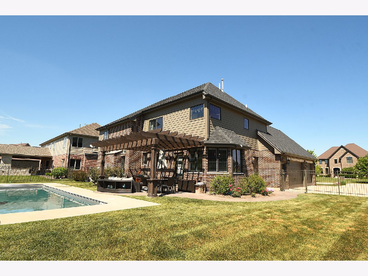
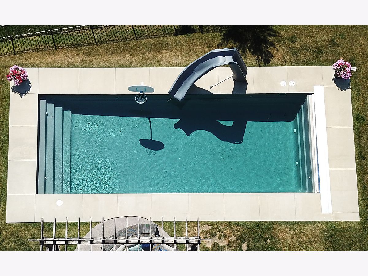
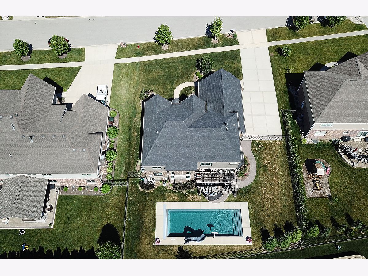
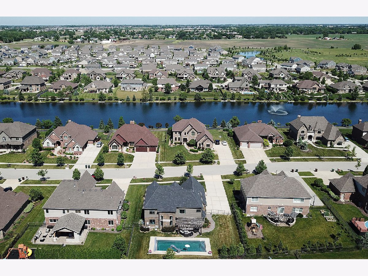
Room Specifics
Total Bedrooms: 4
Bedrooms Above Ground: 4
Bedrooms Below Ground: 0
Dimensions: —
Floor Type: Carpet
Dimensions: —
Floor Type: Carpet
Dimensions: —
Floor Type: Carpet
Full Bathrooms: 4
Bathroom Amenities: Separate Shower,Double Sink,Soaking Tub
Bathroom in Basement: 0
Rooms: Mud Room,Loft,Office
Basement Description: Unfinished
Other Specifics
| 3 | |
| Concrete Perimeter | |
| Concrete | |
| Patio, Porch, In Ground Pool, Storms/Screens | |
| Landscaped | |
| 51.63X42.49X136.87X55.59X3 | |
| — | |
| Full | |
| Hardwood Floors, First Floor Bedroom, First Floor Laundry, Walk-In Closet(s) | |
| Double Oven, Microwave, Dishwasher, High End Refrigerator, Disposal, Stainless Steel Appliance(s), Range Hood, Other | |
| Not in DB | |
| Lake, Curbs, Sidewalks, Street Lights, Street Paved | |
| — | |
| — | |
| Gas Log |
Tax History
| Year | Property Taxes |
|---|---|
| 2020 | $12,810 |
Contact Agent
Nearby Similar Homes
Nearby Sold Comparables
Contact Agent
Listing Provided By
CRIS Realty

