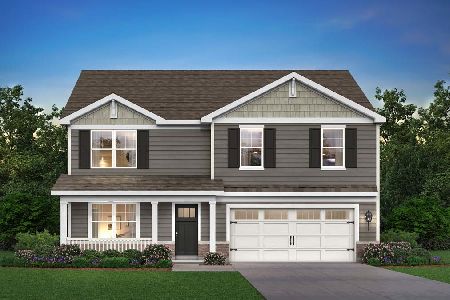211 Atwell Street, Elgin, Illinois 60124
$364,900
|
Sold
|
|
| Status: | Closed |
| Sqft: | 3,358 |
| Cost/Sqft: | $109 |
| Beds: | 4 |
| Baths: | 3 |
| Year Built: | 2005 |
| Property Taxes: | $11,186 |
| Days On Market: | 2974 |
| Lot Size: | 0,25 |
Description
Absolutely stunning! Backs to open green space! You will know as soon as you pull up! Beautiful brick front stands up tall with meticulous landscaping! Enter to the soaring 2-story foyer! Formal 2-story living room with lots of natural light! Very large family room with fireplace with detailed custom mantle and recessed lighting! Bright eat-in gourmet kitchen with breakfast bar, pendant lighting, granite countertops, stainless steel appliances, extended maple cabinetry, pantry and sliding glass doors to the patio and well manicured backyard! Good size formal dining room! Master bedroom with double door entry, his and hers closets, cathedral ceilings and garden bath with corner whirlpool tub and raised vanity double sinks! 2nd floor loft/sitting area! Gracious sized secondary bedrooms! Huge deep pour basement with bath rough-in! Oversized mud room! Heated garage! New roof! Exterior painted '15! A gem! Great 301 schools!
Property Specifics
| Single Family | |
| — | |
| — | |
| 2005 | |
| Full | |
| — | |
| No | |
| 0.25 |
| Kane | |
| Copper Springs | |
| 295 / Annual | |
| Other | |
| Public | |
| Public Sewer | |
| 09812634 | |
| 0618458006 |
Property History
| DATE: | EVENT: | PRICE: | SOURCE: |
|---|---|---|---|
| 9 Mar, 2018 | Sold | $364,900 | MRED MLS |
| 26 Jan, 2018 | Under contract | $364,900 | MRED MLS |
| — | Last price change | $374,900 | MRED MLS |
| 5 Dec, 2017 | Listed for sale | $374,900 | MRED MLS |
Room Specifics
Total Bedrooms: 4
Bedrooms Above Ground: 4
Bedrooms Below Ground: 0
Dimensions: —
Floor Type: Carpet
Dimensions: —
Floor Type: Carpet
Dimensions: —
Floor Type: Carpet
Full Bathrooms: 3
Bathroom Amenities: Whirlpool,Separate Shower,Double Sink
Bathroom in Basement: 0
Rooms: Eating Area,Den,Loft
Basement Description: Unfinished
Other Specifics
| 3 | |
| Concrete Perimeter | |
| Asphalt | |
| Patio, Porch, Storms/Screens | |
| — | |
| 84X131X83X131 | |
| — | |
| Full | |
| Vaulted/Cathedral Ceilings, Hardwood Floors | |
| Range, Microwave, Dishwasher, Refrigerator, Disposal | |
| Not in DB | |
| Park, Lake, Curbs, Sidewalks, Street Lights, Street Paved | |
| — | |
| — | |
| Wood Burning, Attached Fireplace Doors/Screen, Gas Starter |
Tax History
| Year | Property Taxes |
|---|---|
| 2018 | $11,186 |
Contact Agent
Nearby Similar Homes
Contact Agent
Listing Provided By
REMAX Horizon









