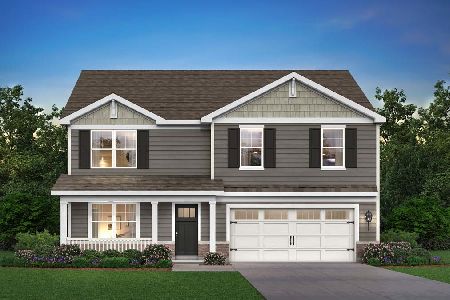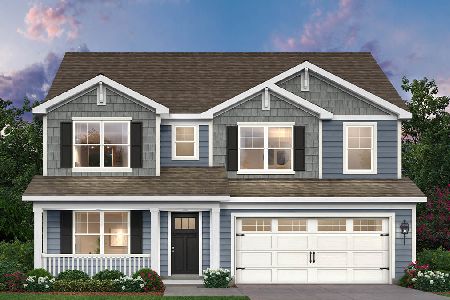212 Atwell Street, Elgin, Illinois 60124
$376,000
|
Sold
|
|
| Status: | Closed |
| Sqft: | 3,674 |
| Cost/Sqft: | $105 |
| Beds: | 4 |
| Baths: | 4 |
| Year Built: | 2005 |
| Property Taxes: | $11,602 |
| Days On Market: | 2894 |
| Lot Size: | 0,29 |
Description
Gorgeous 4 Bedroom Home w/Open Floor Plan. Grand 2Story Entry. Gourmet Eat in Kitchen with 42" Maple Cabinets, Center Island, Canned lighting, Walk in Pantry , Gleaming Hardwood Floors, and All Stainless Steel Appliances. 1st Floor Den. Spacious 2Story Family Room with Fireplace, Perfect for Entertaining. Master Bedroom Suite w/Vaulted ceilings, HIS and HER Walk in Closets and Master Bath w/ Dual Sinks, Soaking Tub, and Separate Step in Shower. 2nd Bedroom Features Private Full Bath. Huge Basement with 9 Ft Ceilings. 3 Car Tandem garage. Zoned Heating and AC , Large Laundry room. BRAND NEW in 2018... HARDIE BOARD SIDING, ROOF, TRIM, GUTTERS, DOWN SPOUTS, SHUTTERS and 2 A/C UNITS. This home has so much to offer.. A MUST SEE! FLOOR PLAN AND SQUARE FOOTAGE ON 3D TOUR
Property Specifics
| Single Family | |
| — | |
| — | |
| 2005 | |
| Full | |
| STEINBECK | |
| No | |
| 0.29 |
| Kane | |
| Copper Springs | |
| 295 / Annual | |
| Other | |
| Public | |
| Public Sewer | |
| 09864973 | |
| 0618455012 |
Nearby Schools
| NAME: | DISTRICT: | DISTANCE: | |
|---|---|---|---|
|
Grade School
Prairie View Grade School |
301 | — | |
|
Middle School
Prairie Knolls Middle School |
301 | Not in DB | |
|
High School
Central High School |
301 | Not in DB | |
Property History
| DATE: | EVENT: | PRICE: | SOURCE: |
|---|---|---|---|
| 16 Apr, 2018 | Sold | $376,000 | MRED MLS |
| 5 Mar, 2018 | Under contract | $384,000 | MRED MLS |
| 23 Feb, 2018 | Listed for sale | $384,000 | MRED MLS |
Room Specifics
Total Bedrooms: 4
Bedrooms Above Ground: 4
Bedrooms Below Ground: 0
Dimensions: —
Floor Type: Carpet
Dimensions: —
Floor Type: Carpet
Dimensions: —
Floor Type: Carpet
Full Bathrooms: 4
Bathroom Amenities: Separate Shower,Double Sink,Soaking Tub
Bathroom in Basement: 0
Rooms: Eating Area,Den
Basement Description: Unfinished
Other Specifics
| 3 | |
| — | |
| — | |
| Patio, Porch, Storms/Screens | |
| — | |
| 101X128 | |
| — | |
| Full | |
| Vaulted/Cathedral Ceilings, Hardwood Floors, First Floor Laundry | |
| Range, Microwave, Dishwasher, Refrigerator, Washer, Dryer, Disposal, Stainless Steel Appliance(s) | |
| Not in DB | |
| Curbs, Sidewalks, Street Lights, Street Paved | |
| — | |
| — | |
| Gas Log |
Tax History
| Year | Property Taxes |
|---|---|
| 2018 | $11,602 |
Contact Agent
Nearby Similar Homes
Nearby Sold Comparables
Contact Agent
Listing Provided By
RE/MAX Suburban









