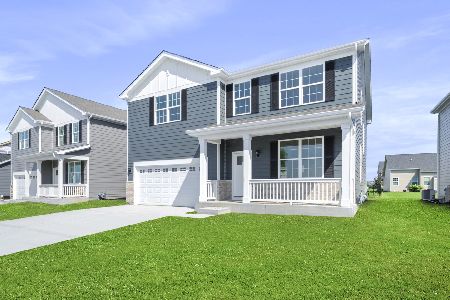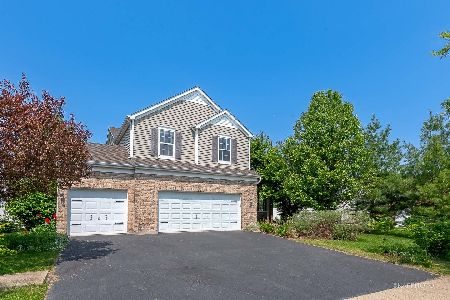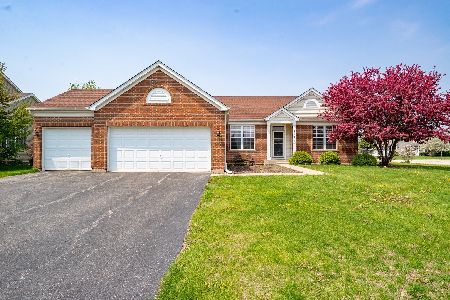211 Austin Drive, Shorewood, Illinois 60404
$250,000
|
Sold
|
|
| Status: | Closed |
| Sqft: | 2,340 |
| Cost/Sqft: | $109 |
| Beds: | 4 |
| Baths: | 3 |
| Year Built: | 2004 |
| Property Taxes: | $5,207 |
| Days On Market: | 3658 |
| Lot Size: | 0,00 |
Description
You can move right in to this well cared for 2 story in Walnut Trails! The kitchen is the heart of this home, with hardwood floors, island, pantry closet and is fully equipped with stainless appliances. The kitchen opens to the family room with fireplace as well as the dining room with hardwood floors. Don't want formal dining? How about an office or play room? Upstairs find a private master suite with walk in closet and private bath; 3 more bedrooms, another full bath & the laundry. The full basement is partially finished, and there's plenty of room for extra storage in the expanded garage. Outside the fenced back yard offers both patio and deck, and there's electric service run for a future pool or bouncy house! You'll have no backyard neighbors, plus the back gate opens to an access walk to the neighborhood elementary school and the 45 acre Four Seasons park, complete with sledding hill, sport courts, picnic facilities and more! 1 year HMS home warranty included .
Property Specifics
| Single Family | |
| — | |
| — | |
| 2004 | |
| Full | |
| CYPRESS | |
| No | |
| — |
| Will | |
| Walnut Trails | |
| 160 / Annual | |
| Other | |
| Public | |
| Public Sewer, Sewer-Storm | |
| 09114945 | |
| 0506171090030000 |
Nearby Schools
| NAME: | DISTRICT: | DISTANCE: | |
|---|---|---|---|
|
Grade School
Walnut Trails |
201 | — | |
|
Middle School
Minooka Junior High School |
201 | Not in DB | |
|
High School
Minooka Community High School |
111 | Not in DB | |
Property History
| DATE: | EVENT: | PRICE: | SOURCE: |
|---|---|---|---|
| 27 Jan, 2012 | Sold | $222,500 | MRED MLS |
| 28 Dec, 2011 | Under contract | $229,000 | MRED MLS |
| — | Last price change | $230,000 | MRED MLS |
| 15 Sep, 2011 | Listed for sale | $239,900 | MRED MLS |
| 29 Feb, 2016 | Sold | $250,000 | MRED MLS |
| 14 Jan, 2016 | Under contract | $254,520 | MRED MLS |
| 12 Jan, 2016 | Listed for sale | $254,520 | MRED MLS |
Room Specifics
Total Bedrooms: 4
Bedrooms Above Ground: 4
Bedrooms Below Ground: 0
Dimensions: —
Floor Type: Carpet
Dimensions: —
Floor Type: Carpet
Dimensions: —
Floor Type: Carpet
Full Bathrooms: 3
Bathroom Amenities: Separate Shower,Soaking Tub
Bathroom in Basement: 0
Rooms: Bonus Room,Foyer
Basement Description: Partially Finished
Other Specifics
| 2 | |
| Concrete Perimeter | |
| Asphalt | |
| Deck, Patio, Storms/Screens | |
| Fenced Yard | |
| 70X153X83X153 | |
| — | |
| Full | |
| Vaulted/Cathedral Ceilings, Hardwood Floors, Second Floor Laundry | |
| Range, Microwave, Dishwasher, Refrigerator, Stainless Steel Appliance(s) | |
| Not in DB | |
| Sidewalks, Street Lights, Street Paved | |
| — | |
| — | |
| Wood Burning |
Tax History
| Year | Property Taxes |
|---|---|
| 2012 | $5,938 |
| 2016 | $5,207 |
Contact Agent
Nearby Similar Homes
Nearby Sold Comparables
Contact Agent
Listing Provided By
Spring Realty









