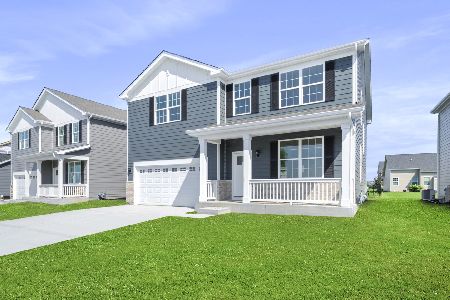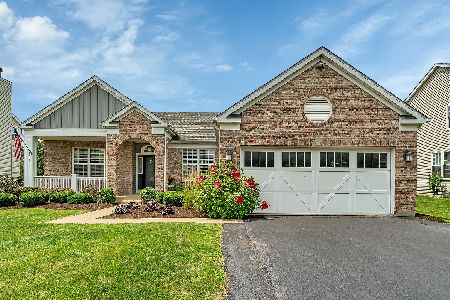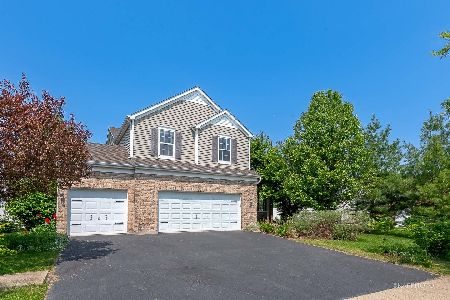301 Austin Drive, Shorewood, Illinois 60404
$265,000
|
Sold
|
|
| Status: | Closed |
| Sqft: | 2,628 |
| Cost/Sqft: | $102 |
| Beds: | 4 |
| Baths: | 3 |
| Year Built: | 2004 |
| Property Taxes: | $7,048 |
| Days On Market: | 2905 |
| Lot Size: | 0,25 |
Description
Pride of ownership! Shows like a model - Current owners have completed many updates which include: granite counter tops in kitchen, flooring throughout, fresh paint, newer H20 heater, and a new roof. 1st level boasts a large eat-in kitchen with granite counter tops, island and all appliances, formal living room and dining room with maple flooring/cherry inlay, Den/Office with French doors, spacious family room with cozy fireplace with maple flooring and powder room. The 2nd level offers 4 bedrooms - a spacious master suite with vaulted ceilings, large walk-in closet and private bathroom, another full bathroom, a loft and convenient laundry room. Entertain this summer in the spacious back yard which offers a large concrete/ brick-paver patio, professional outdoor lighting, and landscaping. The full basement is waiting for your finishing touches! Walk to elementary school and Four Seasons Park. Minooka School Dist. Minutes from I-55, I-80, restaurants & shopping.
Property Specifics
| Single Family | |
| — | |
| — | |
| 2004 | |
| — | |
| — | |
| No | |
| 0.25 |
| Will | |
| Walnut Trails | |
| 160 / Annual | |
| — | |
| — | |
| — | |
| 09847811 | |
| 0506171090050000 |
Nearby Schools
| NAME: | DISTRICT: | DISTANCE: | |
|---|---|---|---|
|
Grade School
Walnut Trails |
201 | — | |
|
Middle School
Minooka Junior High School |
201 | Not in DB | |
|
High School
Minooka Community High School |
111 | Not in DB | |
|
Alternate Junior High School
Minooka Intermediate School |
— | Not in DB | |
Property History
| DATE: | EVENT: | PRICE: | SOURCE: |
|---|---|---|---|
| 11 May, 2018 | Sold | $265,000 | MRED MLS |
| 24 Mar, 2018 | Under contract | $269,000 | MRED MLS |
| — | Last price change | $274,900 | MRED MLS |
| 2 Feb, 2018 | Listed for sale | $274,900 | MRED MLS |
Room Specifics
Total Bedrooms: 4
Bedrooms Above Ground: 4
Bedrooms Below Ground: 0
Dimensions: —
Floor Type: —
Dimensions: —
Floor Type: —
Dimensions: —
Floor Type: —
Full Bathrooms: 3
Bathroom Amenities: Whirlpool,Separate Shower
Bathroom in Basement: 0
Rooms: —
Basement Description: Unfinished
Other Specifics
| 2 | |
| — | |
| Asphalt | |
| — | |
| — | |
| 74 X 151 X 73 X 151 | |
| — | |
| — | |
| — | |
| — | |
| Not in DB | |
| — | |
| — | |
| — | |
| — |
Tax History
| Year | Property Taxes |
|---|---|
| 2018 | $7,048 |
Contact Agent
Nearby Similar Homes
Nearby Sold Comparables
Contact Agent
Listing Provided By
RE/MAX Ultimate Professionals









