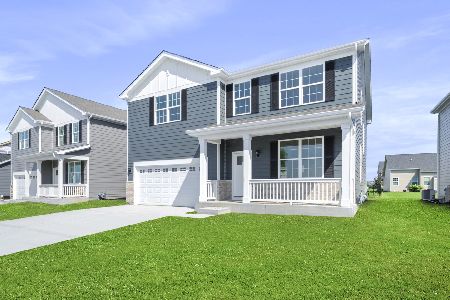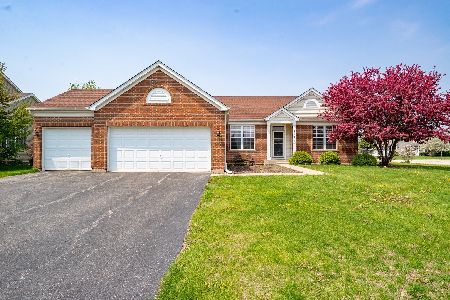209 Austin Drive, Shorewood, Illinois 60404
$404,000
|
Sold
|
|
| Status: | Closed |
| Sqft: | 2,640 |
| Cost/Sqft: | $153 |
| Beds: | 4 |
| Baths: | 3 |
| Year Built: | 2004 |
| Property Taxes: | $7,144 |
| Days On Market: | 970 |
| Lot Size: | 0,27 |
Description
Escape to suburban serenity in this meticulously maintained 4 bed/2.1 bath home. Sunlit interiors flow seamlessly throughout the open floorplan, accentuated by the inviting hardwood floors on the primary level. Discover multiple living areas, providing ample space for relaxation & entertaining, including a versatile office/playroom that adapts to your family's needs. Upstairs, 4 spacious bedrooms offer comfort & privacy, while a loft provides a versatile space for relaxation or recreation. The luxurious primary suite boasts vaulted ceilings, creating an airy ambiance, & a private bathroom retreat. The fully fenced premium lot offers privacy & security for outdoor enjoyment, providing a serene retreat for gatherings, playtime, or simply unwinding amidst nature's beauty. Situated in the highly-regarded Walnut Trails community, this home is nestled within a great school district. Benefit from the top-rated Walnut Trails Elementary & the prestigious Minooka Community High School, ensuring an excellent education for your children. Don't miss this exceptional opportunity to experience comfort, elegance, & the convenience of being in a highly sought-after community with excellent schools. Your suburban dream awaits in this meticulously cared-for home!
Property Specifics
| Single Family | |
| — | |
| — | |
| 2004 | |
| — | |
| — | |
| No | |
| 0.27 |
| Will | |
| — | |
| 160 / Annual | |
| — | |
| — | |
| — | |
| 11790071 | |
| 0506171090020000 |
Nearby Schools
| NAME: | DISTRICT: | DISTANCE: | |
|---|---|---|---|
|
Grade School
Walnut Trails |
201 | — | |
|
Middle School
Minooka Intermediate School |
201 | Not in DB | |
|
High School
Minooka Community High School |
111 | Not in DB | |
Property History
| DATE: | EVENT: | PRICE: | SOURCE: |
|---|---|---|---|
| 29 Jun, 2023 | Sold | $404,000 | MRED MLS |
| 25 May, 2023 | Under contract | $404,999 | MRED MLS |
| 23 May, 2023 | Listed for sale | $404,999 | MRED MLS |
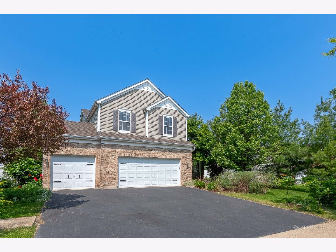
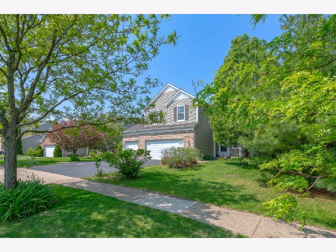
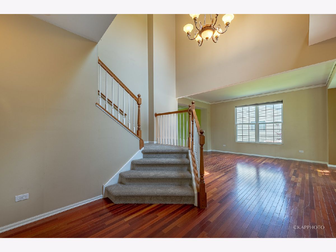
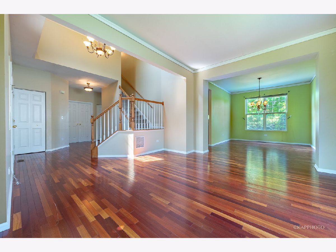
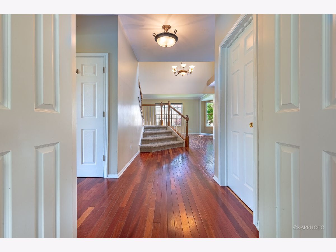
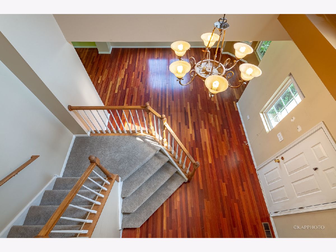
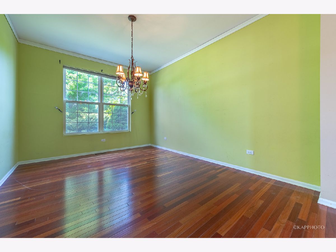
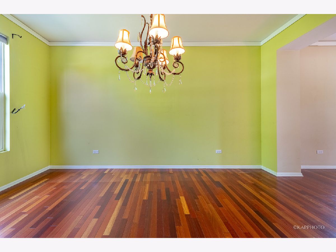
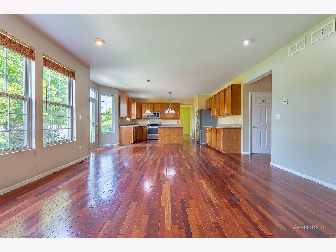
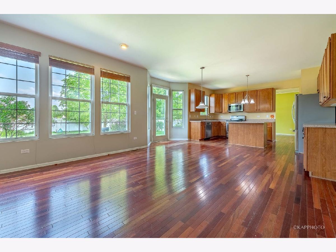
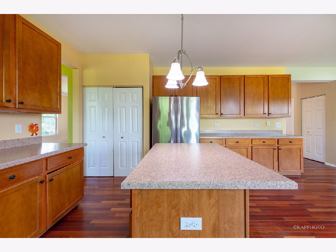
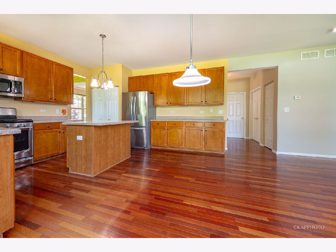
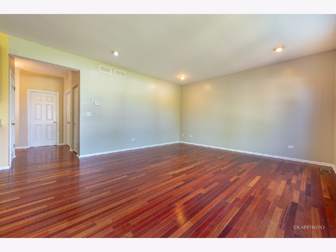
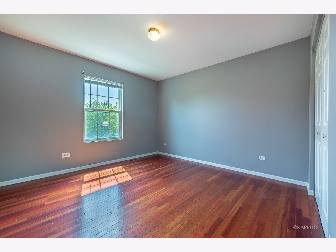
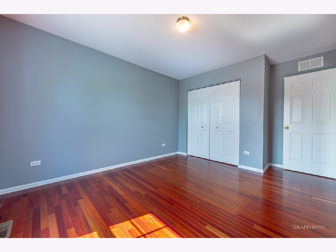
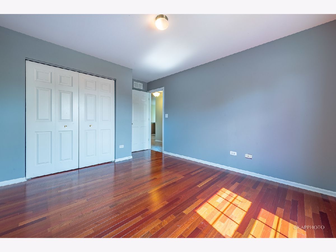
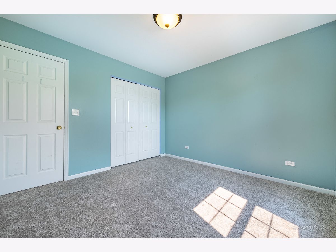
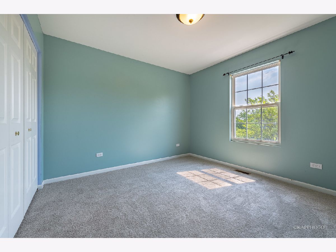
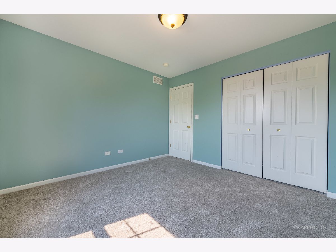
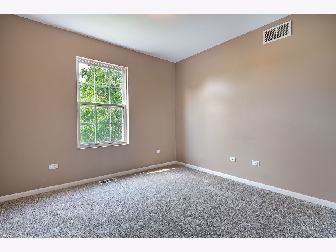
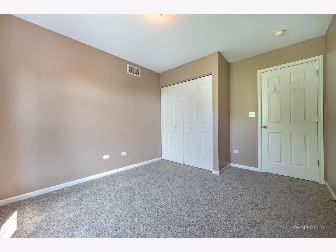
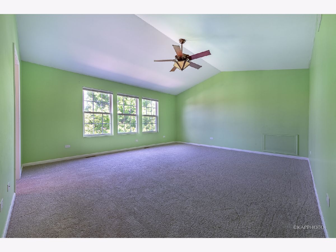
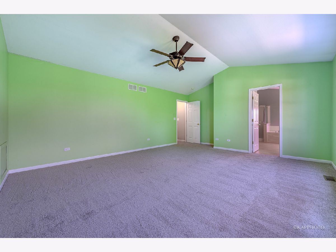
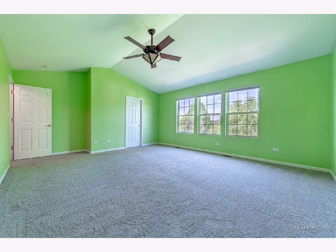
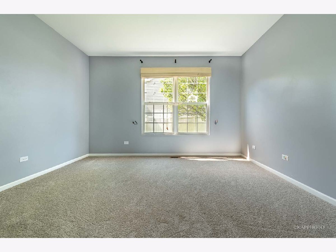
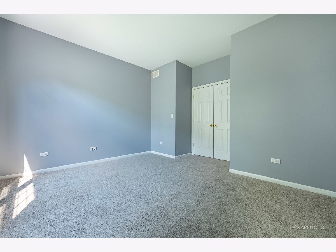
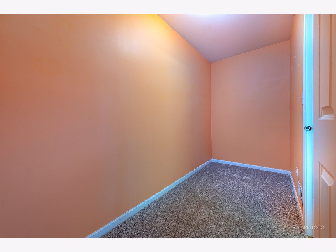
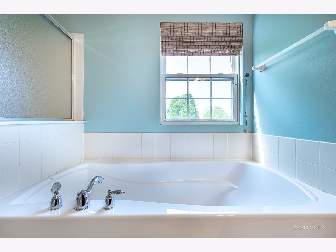
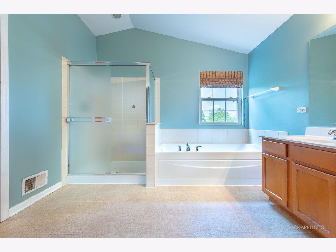
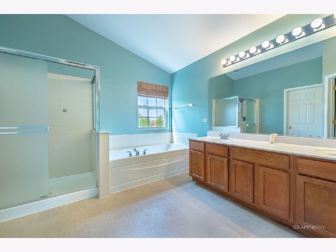
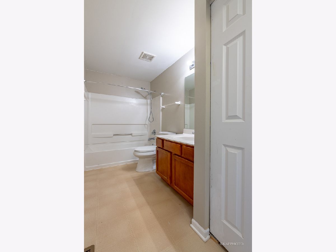
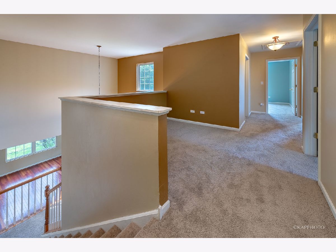
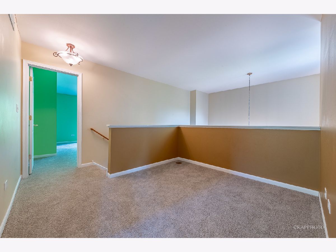
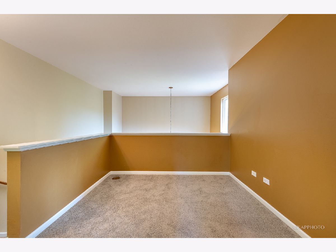
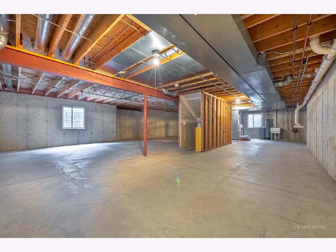
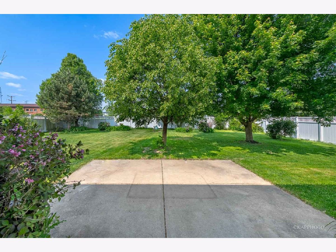
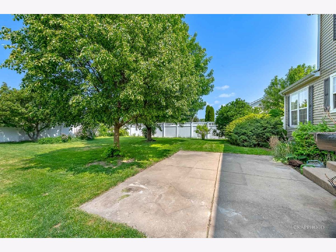
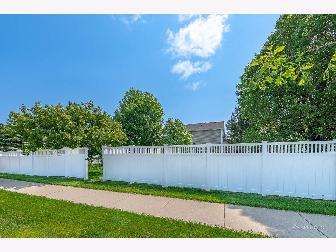
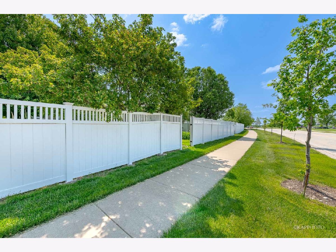
Room Specifics
Total Bedrooms: 4
Bedrooms Above Ground: 4
Bedrooms Below Ground: 0
Dimensions: —
Floor Type: —
Dimensions: —
Floor Type: —
Dimensions: —
Floor Type: —
Full Bathrooms: 3
Bathroom Amenities: —
Bathroom in Basement: 0
Rooms: —
Basement Description: Unfinished
Other Specifics
| 3 | |
| — | |
| — | |
| — | |
| — | |
| 35 X 152 X 42 X 152 | |
| — | |
| — | |
| — | |
| — | |
| Not in DB | |
| — | |
| — | |
| — | |
| — |
Tax History
| Year | Property Taxes |
|---|---|
| 2023 | $7,144 |
Contact Agent
Nearby Similar Homes
Nearby Sold Comparables
Contact Agent
Listing Provided By
Century 21 S.G.R., Inc.



