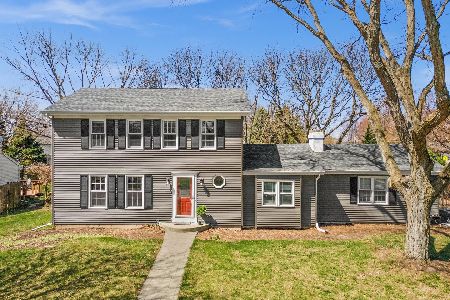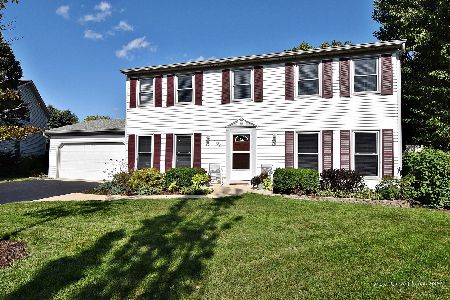211 Cambridge Drive, Geneva, Illinois 60134
$302,000
|
Sold
|
|
| Status: | Closed |
| Sqft: | 2,190 |
| Cost/Sqft: | $148 |
| Beds: | 3 |
| Baths: | 3 |
| Year Built: | 1988 |
| Property Taxes: | $8,355 |
| Days On Market: | 4731 |
| Lot Size: | 0,00 |
Description
RANCH w/ WOW FLOOR PLAN!! ALL HWD Flrs. Maple/Granite/Island Kitchen w/2 pantries, newer SS appls & bar cabinet opens to FR w/brick FP & gracious table area that overlooks walled paver patio. Solid Oak Trim/Doors thruout. 3 Full BAs. Newer entry door to foyer & formal LR & DR. Mature yard w/gardens. Neutral Decor, Furnace, Tuckpointing, Garage & Service Doors ALL in 2012. CONVENIENT TO SCHOOLS, SHOPPING & COMMUTING!
Property Specifics
| Single Family | |
| — | |
| Ranch | |
| 1988 | |
| Partial | |
| — | |
| No | |
| — |
| Kane | |
| Stonebridge | |
| 0 / Not Applicable | |
| None | |
| Public | |
| Public Sewer | |
| 08263070 | |
| 1204174034 |
Property History
| DATE: | EVENT: | PRICE: | SOURCE: |
|---|---|---|---|
| 23 May, 2013 | Sold | $302,000 | MRED MLS |
| 16 Apr, 2013 | Under contract | $324,900 | MRED MLS |
| 4 Feb, 2013 | Listed for sale | $324,900 | MRED MLS |
Room Specifics
Total Bedrooms: 3
Bedrooms Above Ground: 3
Bedrooms Below Ground: 0
Dimensions: —
Floor Type: Hardwood
Dimensions: —
Floor Type: Hardwood
Full Bathrooms: 3
Bathroom Amenities: Separate Shower
Bathroom in Basement: 0
Rooms: Eating Area
Basement Description: Unfinished
Other Specifics
| 2 | |
| Concrete Perimeter | |
| Concrete | |
| Brick Paver Patio | |
| Cul-De-Sac,Landscaped,Wooded | |
| 47X173X165X113 | |
| Unfinished | |
| Full | |
| Skylight(s), Hardwood Floors, First Floor Bedroom, First Floor Laundry, First Floor Full Bath | |
| Range, Microwave, Dishwasher, Refrigerator, Washer, Dryer, Disposal, Stainless Steel Appliance(s) | |
| Not in DB | |
| Sidewalks, Street Lights, Street Paved | |
| — | |
| — | |
| Attached Fireplace Doors/Screen, Gas Log, Gas Starter |
Tax History
| Year | Property Taxes |
|---|---|
| 2013 | $8,355 |
Contact Agent
Nearby Similar Homes
Contact Agent
Listing Provided By
RE/MAX Excels









