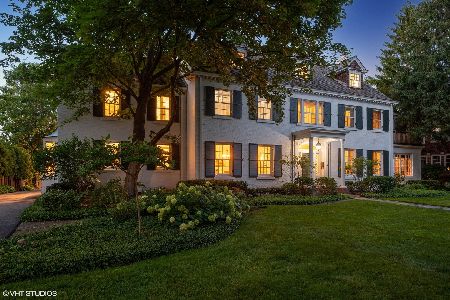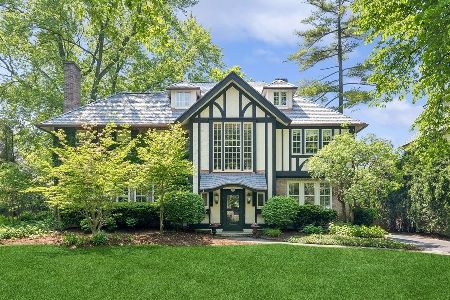211 Essex Road, Kenilworth, Illinois 60043
$1,544,000
|
Sold
|
|
| Status: | Closed |
| Sqft: | 0 |
| Cost/Sqft: | — |
| Beds: | 5 |
| Baths: | 5 |
| Year Built: | 1924 |
| Property Taxes: | $28,046 |
| Days On Market: | 2529 |
| Lot Size: | 0,40 |
Description
Majestic Georgian home on a oversize beautifully landscaped lot with an expansive yard and lush gardens. The gracious reception hall with handsome staircase invites you into this stunning home that has been masterfully updated and meticulously maintained throughout. The sun-filled living room has expansive windows and a traditional detailed fireplace. Enjoy entertaining in the elegant formal dining room with wonderful views of the terrace and backyard. There is a family room/sunroom and a new white gourmet kitchen with adjoining breakfast area and great pantry! The second floor features an exceptional master bedroom with new custom bath, 3 family bedrooms and a new bath.The 3rd floor has a 5th bedroom and full bath. The entire home has spacious rooms, high ceilings,custom moldings, outstanding architectural features and attention to detail in every room. The home is located several blocks from the lake and in walking distance of Sears School( Jr Kdg-8th Gd), New Trier and the train
Property Specifics
| Single Family | |
| — | |
| Georgian | |
| 1924 | |
| Full | |
| — | |
| No | |
| 0.4 |
| Cook | |
| — | |
| 0 / Not Applicable | |
| None | |
| Public | |
| Public Sewer | |
| 10271788 | |
| 05271070050000 |
Nearby Schools
| NAME: | DISTRICT: | DISTANCE: | |
|---|---|---|---|
|
Grade School
The Joseph Sears School |
38 | — | |
|
Middle School
The Joseph Sears School |
38 | Not in DB | |
|
High School
New Trier Twp H.s. Northfield/wi |
203 | Not in DB | |
Property History
| DATE: | EVENT: | PRICE: | SOURCE: |
|---|---|---|---|
| 20 Sep, 2019 | Sold | $1,544,000 | MRED MLS |
| 15 Jul, 2019 | Under contract | $1,699,000 | MRED MLS |
| — | Last price change | $1,725,000 | MRED MLS |
| 13 Feb, 2019 | Listed for sale | $1,725,000 | MRED MLS |
Room Specifics
Total Bedrooms: 5
Bedrooms Above Ground: 5
Bedrooms Below Ground: 0
Dimensions: —
Floor Type: Carpet
Dimensions: —
Floor Type: Carpet
Dimensions: —
Floor Type: Hardwood
Dimensions: —
Floor Type: —
Full Bathrooms: 5
Bathroom Amenities: —
Bathroom in Basement: 1
Rooms: Bedroom 5,Play Room,Sitting Room,Foyer,Pantry
Basement Description: Partially Finished
Other Specifics
| 2 | |
| — | |
| Asphalt | |
| Patio | |
| Landscaped | |
| 90 X 193 | |
| Finished,Interior Stair | |
| Full | |
| Hardwood Floors | |
| Range, Microwave, Dishwasher, Refrigerator, Washer, Dryer, Disposal | |
| Not in DB | |
| Sidewalks, Street Lights, Street Paved | |
| — | |
| — | |
| — |
Tax History
| Year | Property Taxes |
|---|---|
| 2019 | $28,046 |
Contact Agent
Nearby Similar Homes
Nearby Sold Comparables
Contact Agent
Listing Provided By
@properties











