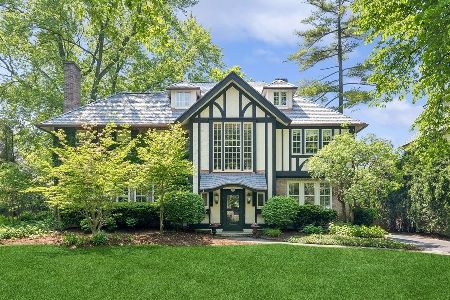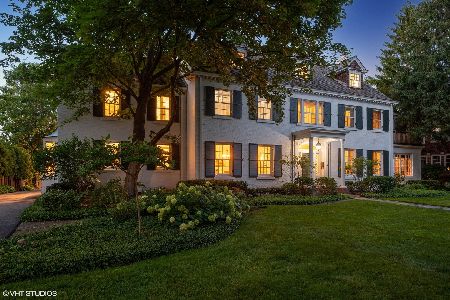220 Warwick Road, Kenilworth, Illinois 60043
$1,735,000
|
Sold
|
|
| Status: | Closed |
| Sqft: | 6,000 |
| Cost/Sqft: | $316 |
| Beds: | 5 |
| Baths: | 7 |
| Year Built: | 1999 |
| Property Taxes: | $51,938 |
| Days On Market: | 2287 |
| Lot Size: | 0,00 |
Description
Traditional custom home, designed & constructed as the builder's personal residence, situated on a beautiful tree lined street in the heart of East Kenilworth. Spacious throughout, this home offers extra high ceilings, gleaming hardwood floors, custom moldings & millwork, slate roof & copper gutters. Exceptional floor plan features gourmet kitchen with large island w/seating and sunny breakfast space that opens to a spacious family room overlooking the back patio and yard. Magnificent formal rooms, handsome 1st floor wood-paneled office & exquisite butler's pantry with sink and planning desk. A master bedroom suite with adjoining sitting room creates the ultimate retreat. The second floor boasts three additional bedrooms all with en suite baths. A wonderful third floor has a bedroom, beautifully finished bath and large bonus space perfect as an office or for teenage/au pair/guest getaway. Lower level with recreation room, exercise room, laundry and full bath. Attached three-car garage.
Property Specifics
| Single Family | |
| — | |
| Greystone,Traditional | |
| 1999 | |
| Full | |
| — | |
| No | |
| — |
| Cook | |
| — | |
| — / Not Applicable | |
| None | |
| Lake Michigan | |
| Public Sewer | |
| 10539453 | |
| 05271070180000 |
Nearby Schools
| NAME: | DISTRICT: | DISTANCE: | |
|---|---|---|---|
|
Grade School
The Joseph Sears School |
38 | — | |
|
Middle School
The Joseph Sears School |
38 | Not in DB | |
|
High School
New Trier Twp H.s. Northfield/wi |
203 | Not in DB | |
Property History
| DATE: | EVENT: | PRICE: | SOURCE: |
|---|---|---|---|
| 27 Oct, 2020 | Sold | $1,735,000 | MRED MLS |
| 26 Dec, 2019 | Under contract | $1,895,000 | MRED MLS |
| — | Last price change | $2,000,000 | MRED MLS |
| 14 Oct, 2019 | Listed for sale | $2,200,000 | MRED MLS |
Room Specifics
Total Bedrooms: 5
Bedrooms Above Ground: 5
Bedrooms Below Ground: 0
Dimensions: —
Floor Type: Hardwood
Dimensions: —
Floor Type: Hardwood
Dimensions: —
Floor Type: Hardwood
Dimensions: —
Floor Type: —
Full Bathrooms: 7
Bathroom Amenities: Separate Shower,Double Sink,European Shower,Soaking Tub
Bathroom in Basement: 1
Rooms: Breakfast Room,Sitting Room,Bedroom 5,Play Room,Library,Recreation Room,Exercise Room,Mud Room
Basement Description: Finished
Other Specifics
| 3 | |
| Concrete Perimeter | |
| — | |
| Balcony, Patio, Porch | |
| — | |
| 70 X 193 | |
| — | |
| Full | |
| Bar-Wet, Hardwood Floors, Walk-In Closet(s) | |
| — | |
| Not in DB | |
| Lake, Curbs, Sidewalks, Street Lights, Street Paved | |
| — | |
| — | |
| Wood Burning, Gas Log, Gas Starter |
Tax History
| Year | Property Taxes |
|---|---|
| 2020 | $51,938 |
Contact Agent
Nearby Similar Homes
Nearby Sold Comparables
Contact Agent
Listing Provided By
Compass











