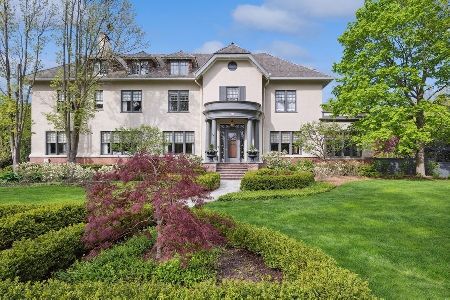221 Essex Road, Kenilworth, Illinois 60043
$3,200,000
|
Sold
|
|
| Status: | Closed |
| Sqft: | 8,262 |
| Cost/Sqft: | $423 |
| Beds: | 6 |
| Baths: | 7 |
| Year Built: | 1935 |
| Property Taxes: | $50,150 |
| Days On Market: | 1188 |
| Lot Size: | 0,00 |
Description
Beautiful brick Colonial situated on an exceptionally large, professionally landscaped, sun-filled lot in the heart of East Kenilworth, a few short blocks to Lake Michigan. This 6 BR/5.2 BA/4-car garage home has been meticulously renovated and maintained from top to bottom to be "better than new" combining original architectural elements with all the features of a new construction home. Superb floor plan features gracious reception hall with handsome staircase, stunning and spacious formal rooms with custom wet bar/pantry and crisp white kitchen with custom cabinetry, high end appliances, large center island with fresh quartz countertops and breakfast room with floor-to-ceiling windows overlooking the professionally landscaped yard and patio. This well-planned kitchen is the perfect gathering spot for family and friends and opens seamlessly into the family room with wood-burning fireplace, high ceilings and custom built-ins. There is a private wood-paneled office with built-in bookcases, coffered ceiling, and French doors leading to the bluestone patio. Upstairs, there are five bedrooms and four bathrooms on the second floor, including a sunny and bright primary suite with amazing walk-in closet and a serene spa-like bath plus a convenient 2nd floor laundry with incredible linen storage! The third floor has two additional bedrooms/offices and full bath, as well as a playroom/sitting area, perfect for family, guests or working from home. Each bedroom is sunny and bright with excellent closet space. The lower level includes a recreation room, dug out billiard room and exercise space plus a bathroom. Two-car attached garage and two-car detached garage with tons of storage can be accessed though the outstanding, oversized mudroom with cubbies, an island with shoe shelves, and additional laundry. Ideally located just a short walk to the Joseph Sears School, New Trier, Kenilworth beach, Plaza Del Lago, parks and the Metra.
Property Specifics
| Single Family | |
| — | |
| — | |
| 1935 | |
| — | |
| — | |
| No | |
| — |
| Cook | |
| — | |
| — / Not Applicable | |
| — | |
| — | |
| — | |
| 11654442 | |
| 05271070040000 |
Nearby Schools
| NAME: | DISTRICT: | DISTANCE: | |
|---|---|---|---|
|
Grade School
The Joseph Sears School |
38 | — | |
|
Middle School
The Joseph Sears School |
38 | Not in DB | |
|
High School
New Trier Twp H.s. Northfield/wi |
203 | Not in DB | |
Property History
| DATE: | EVENT: | PRICE: | SOURCE: |
|---|---|---|---|
| 23 Jan, 2023 | Sold | $3,200,000 | MRED MLS |
| 21 Nov, 2022 | Under contract | $3,495,000 | MRED MLS |
| 17 Oct, 2022 | Listed for sale | $3,495,000 | MRED MLS |
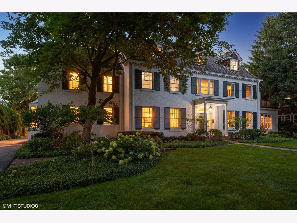
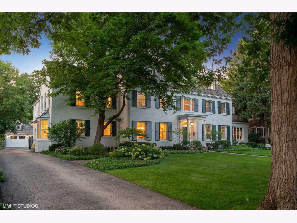
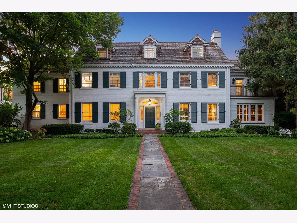
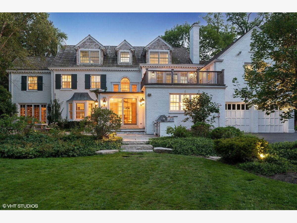
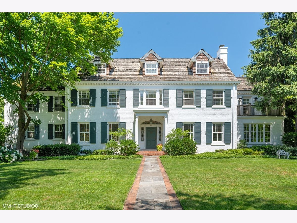
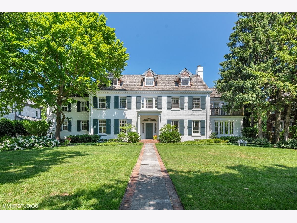
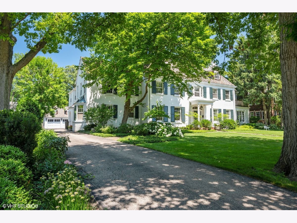
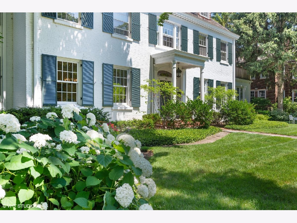
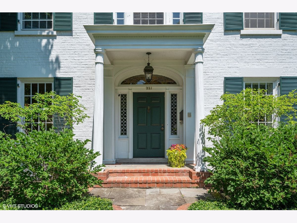
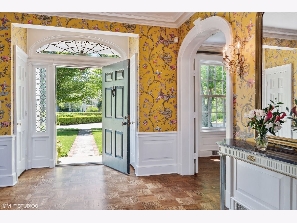
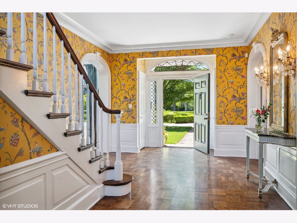
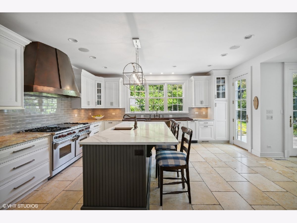
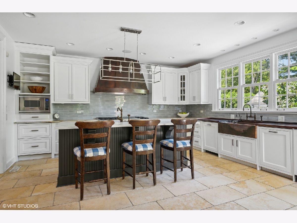
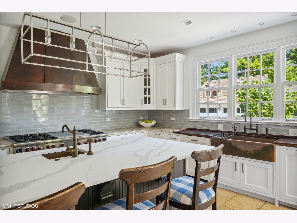
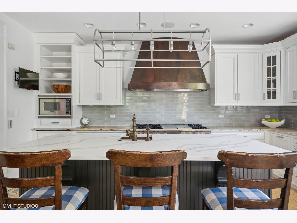
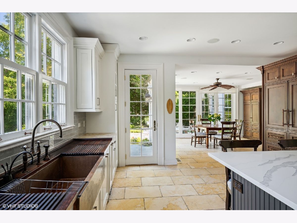
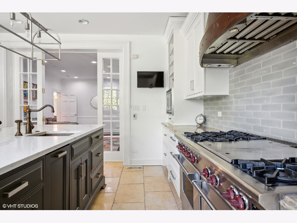
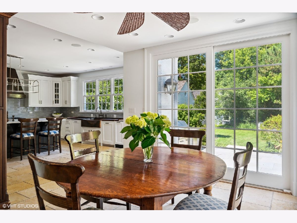
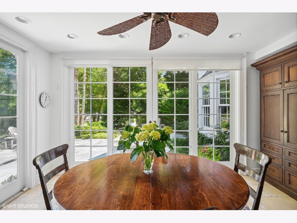
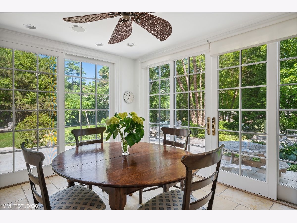
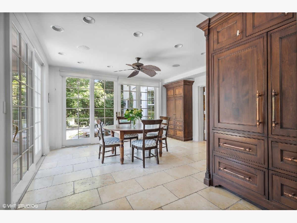
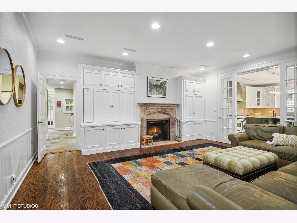
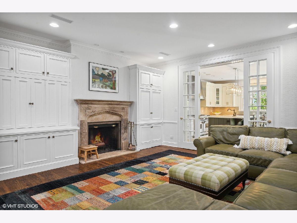
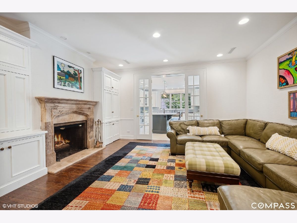
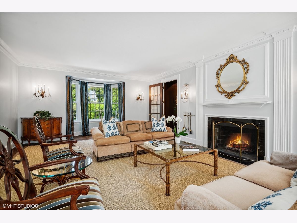
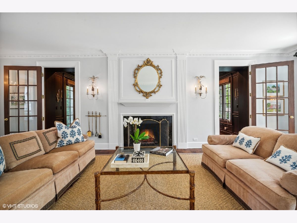
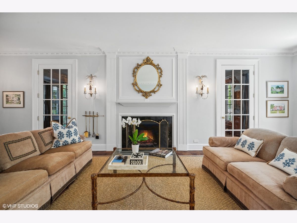
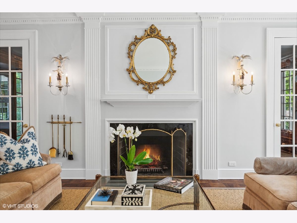
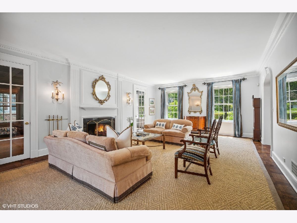
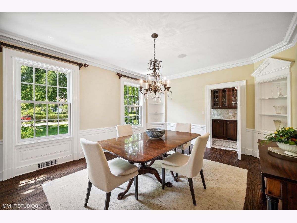
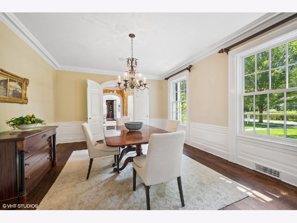
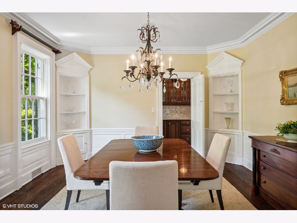
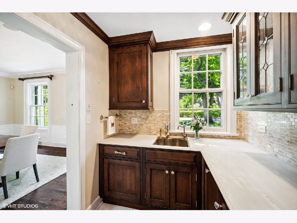
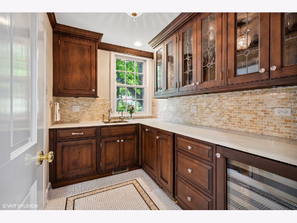
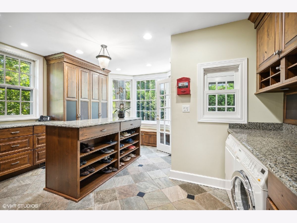
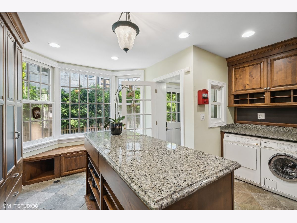
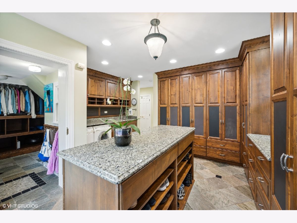
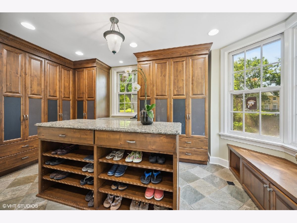
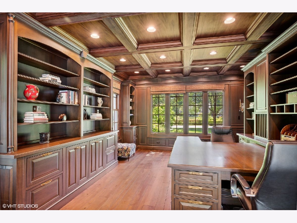
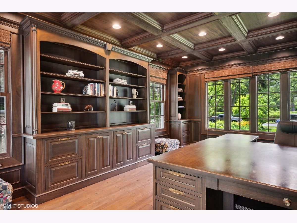
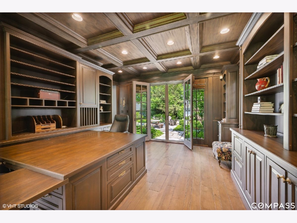
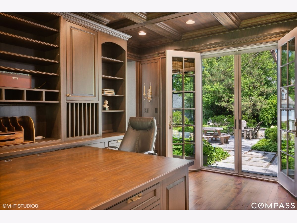
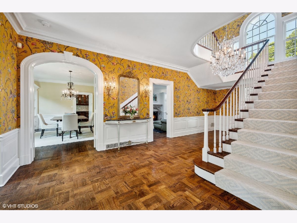
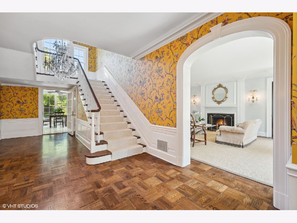
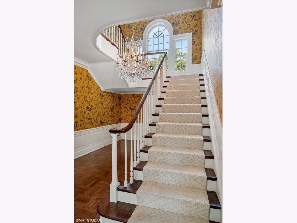
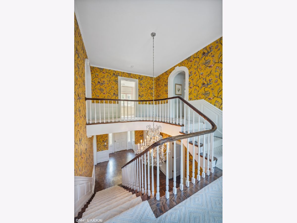
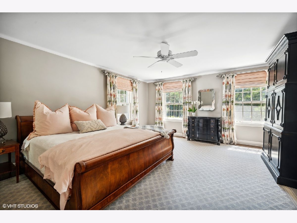
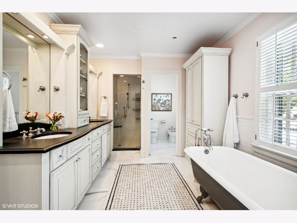
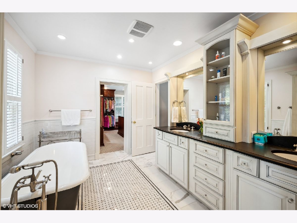
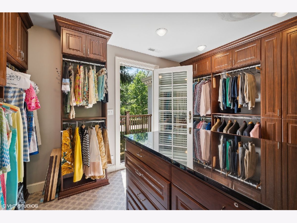
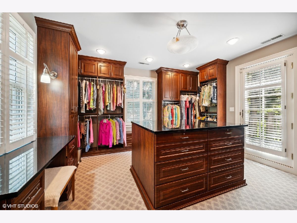
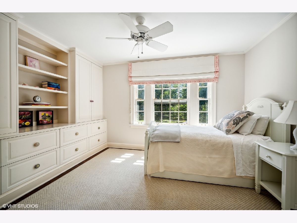
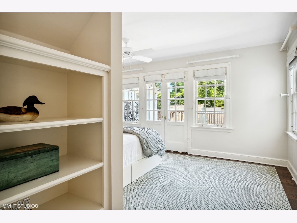
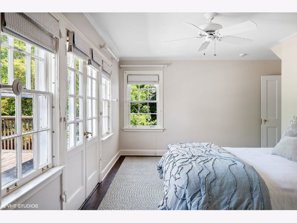
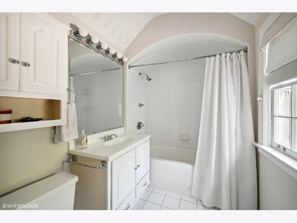
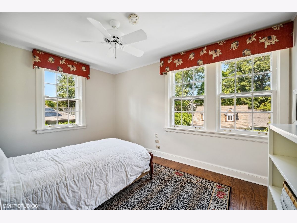
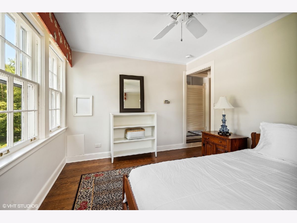
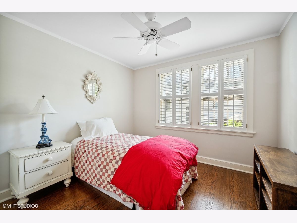
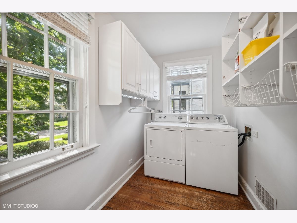
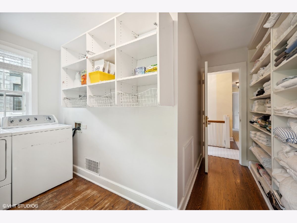
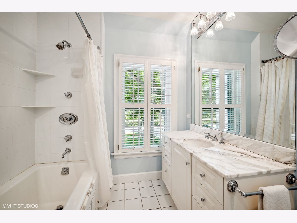
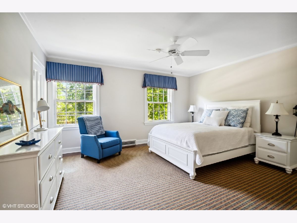
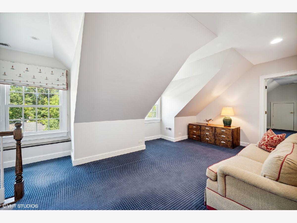
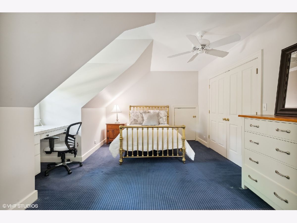
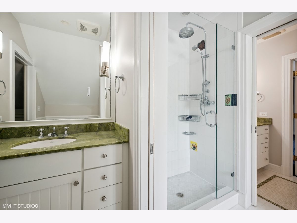
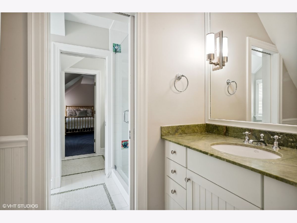
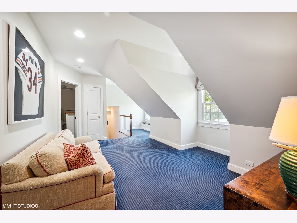
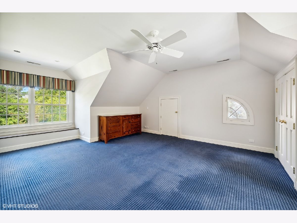
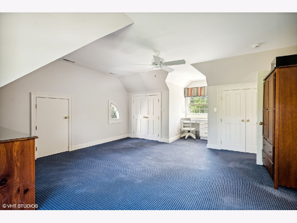
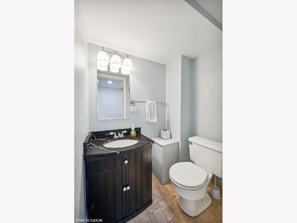
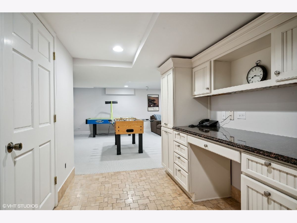
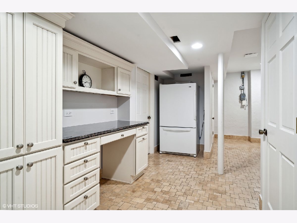
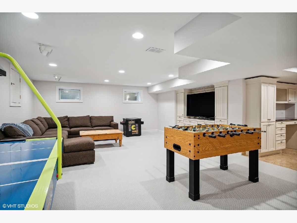
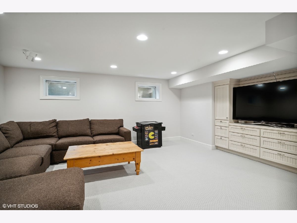
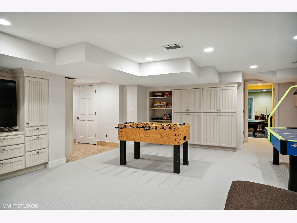
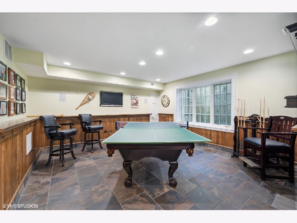
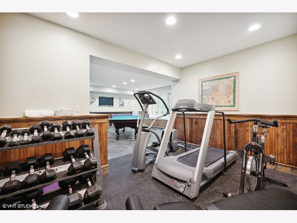
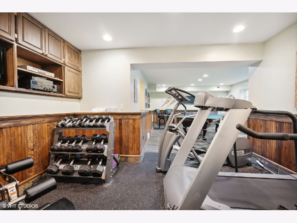
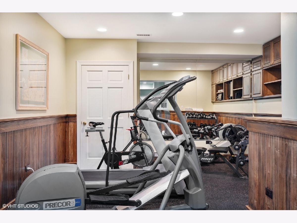
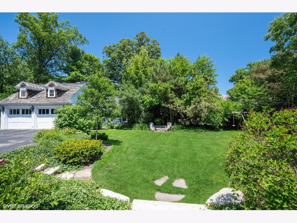
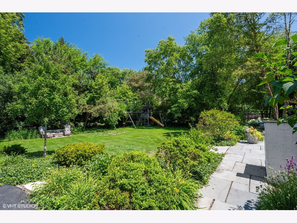
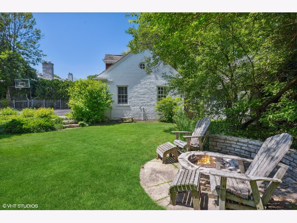
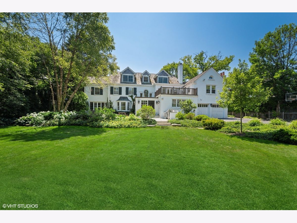
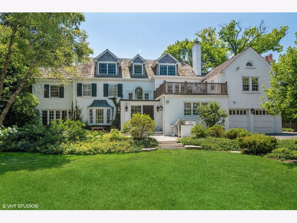
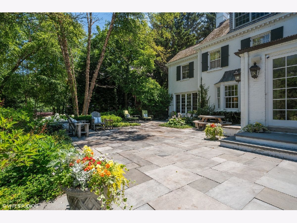
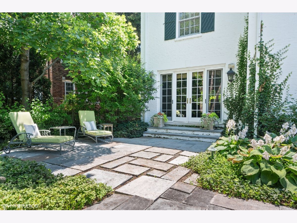
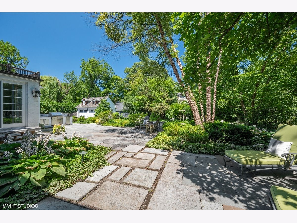
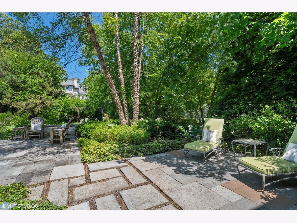
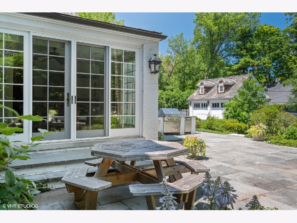
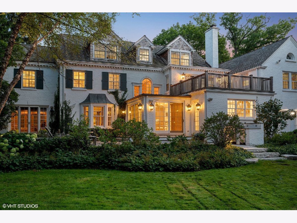
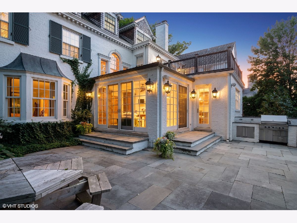
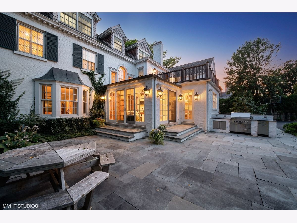
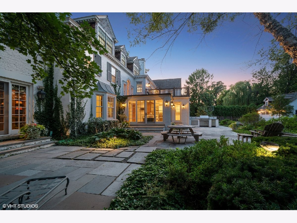
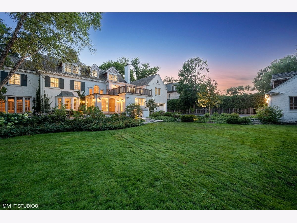
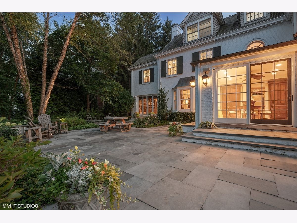
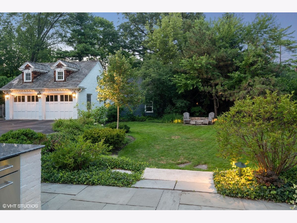
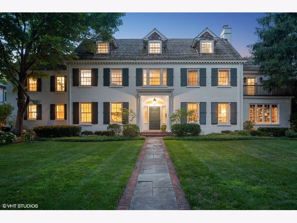
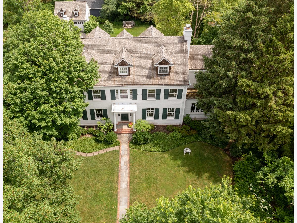
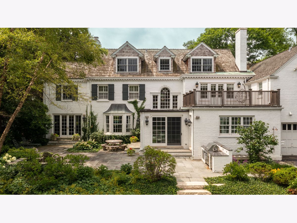
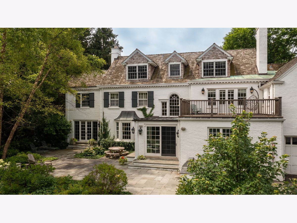
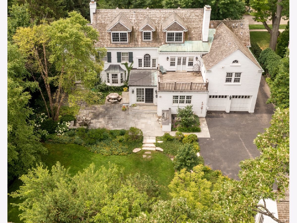
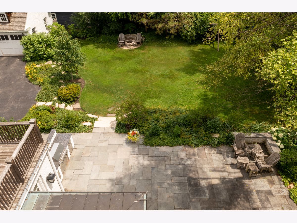
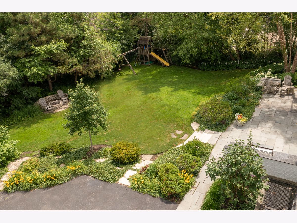
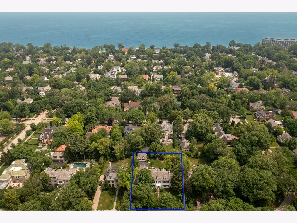
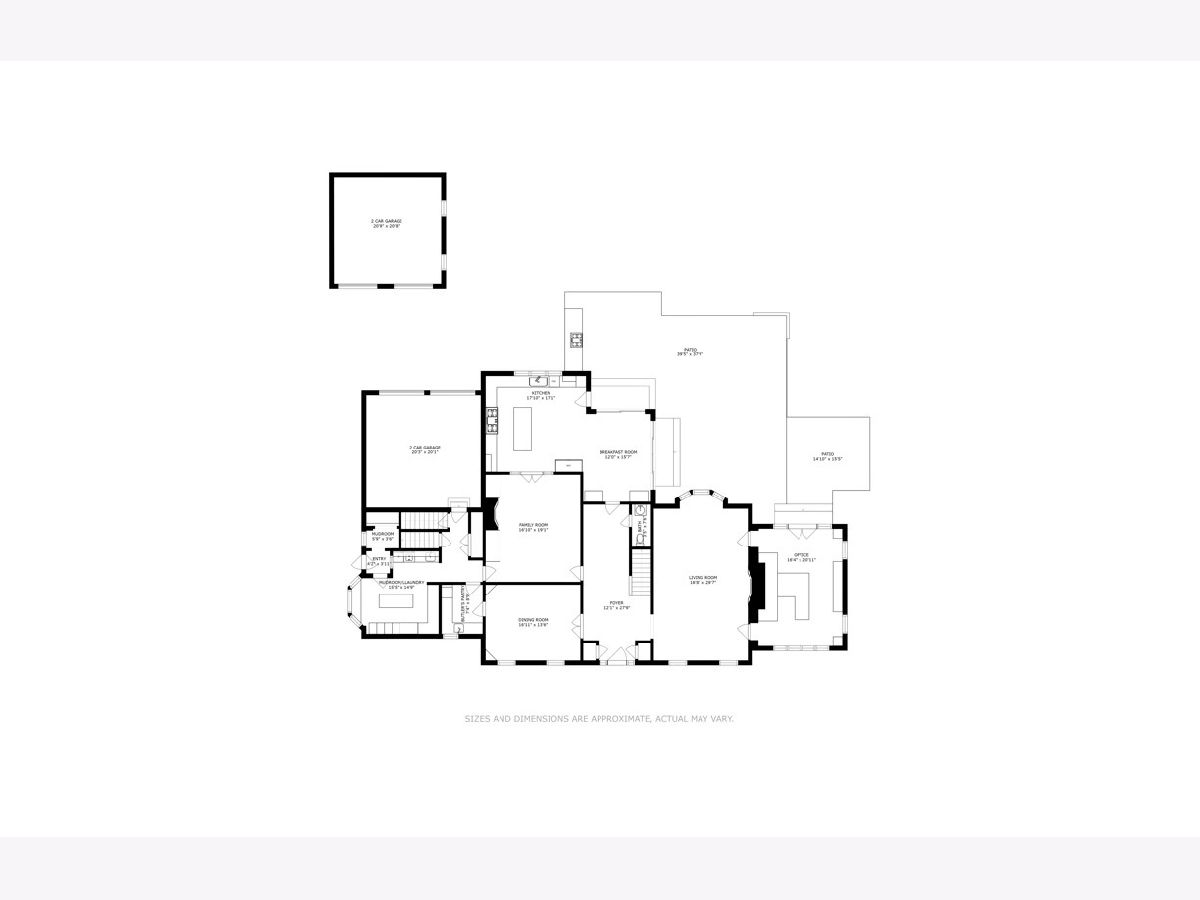
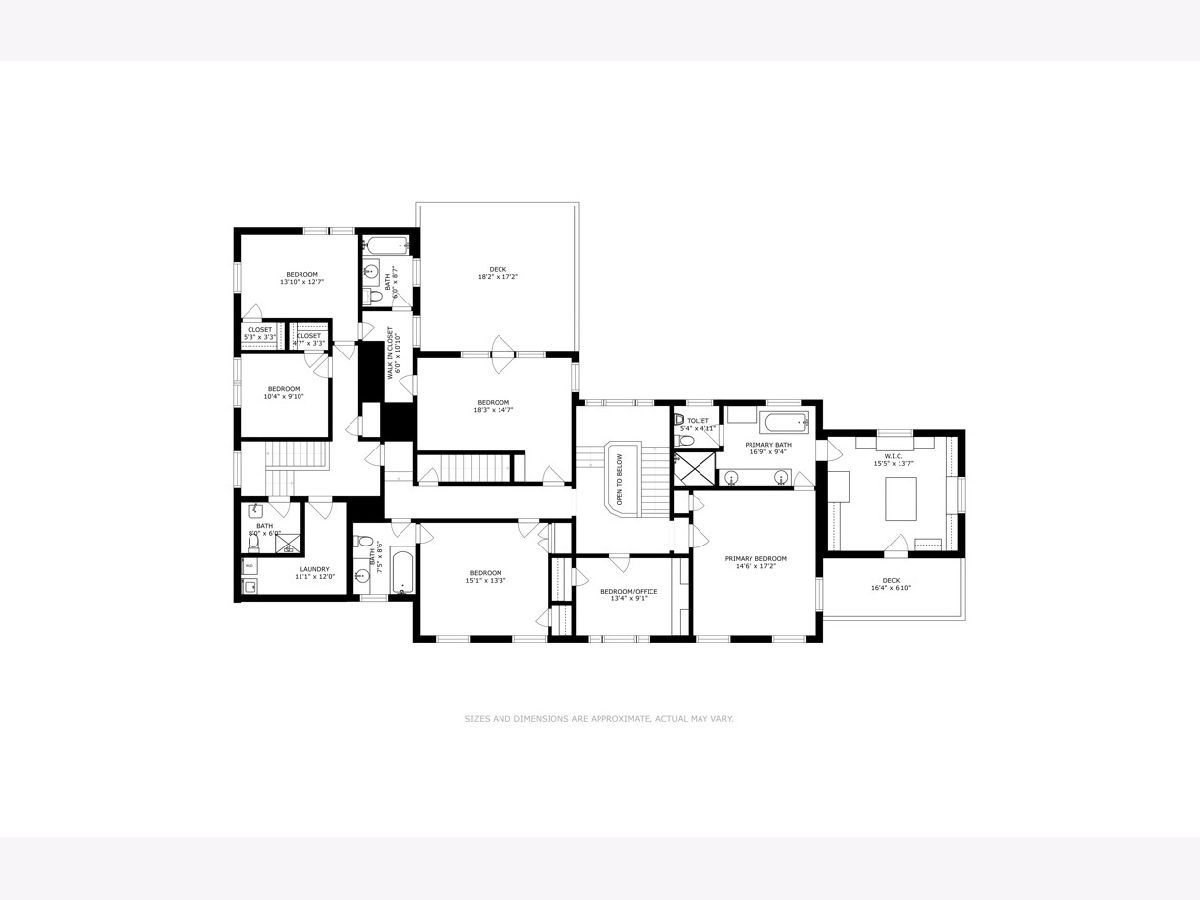
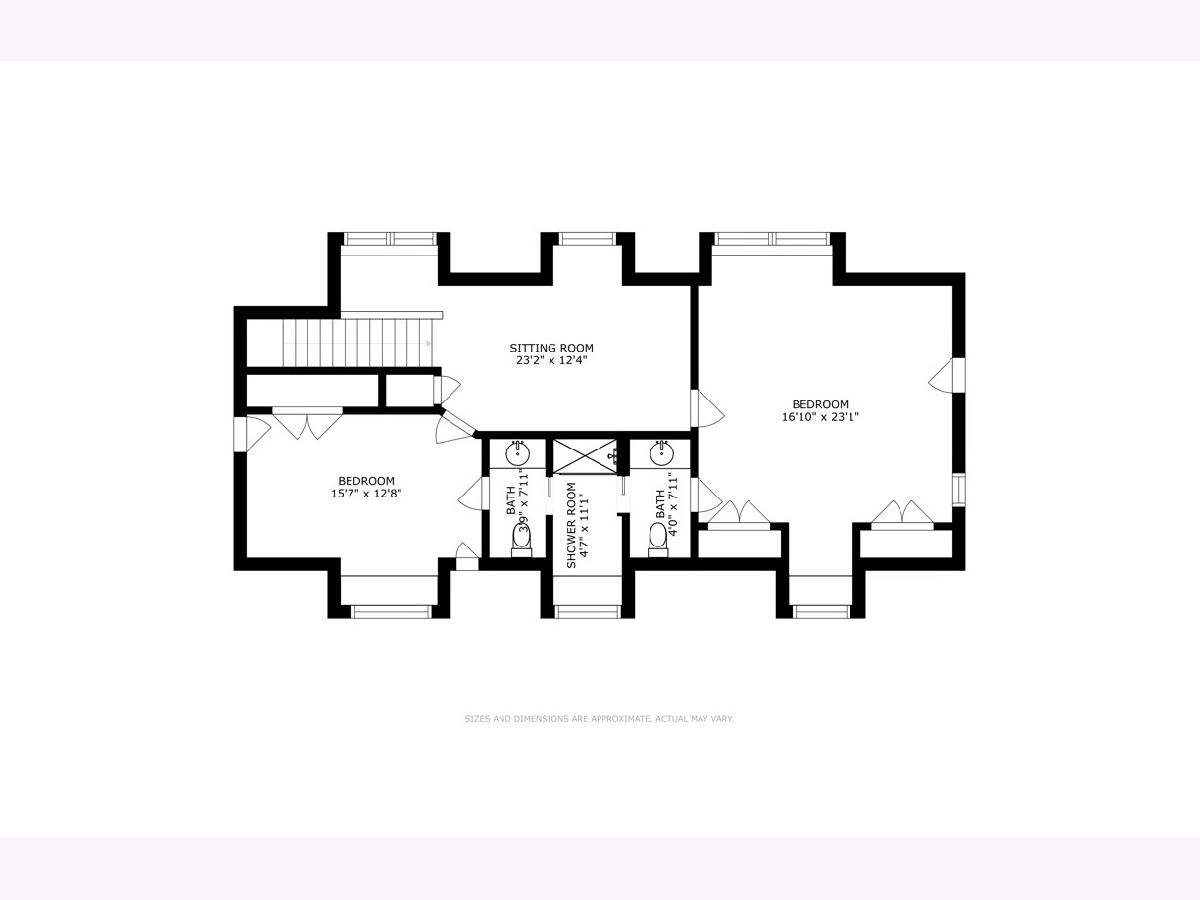
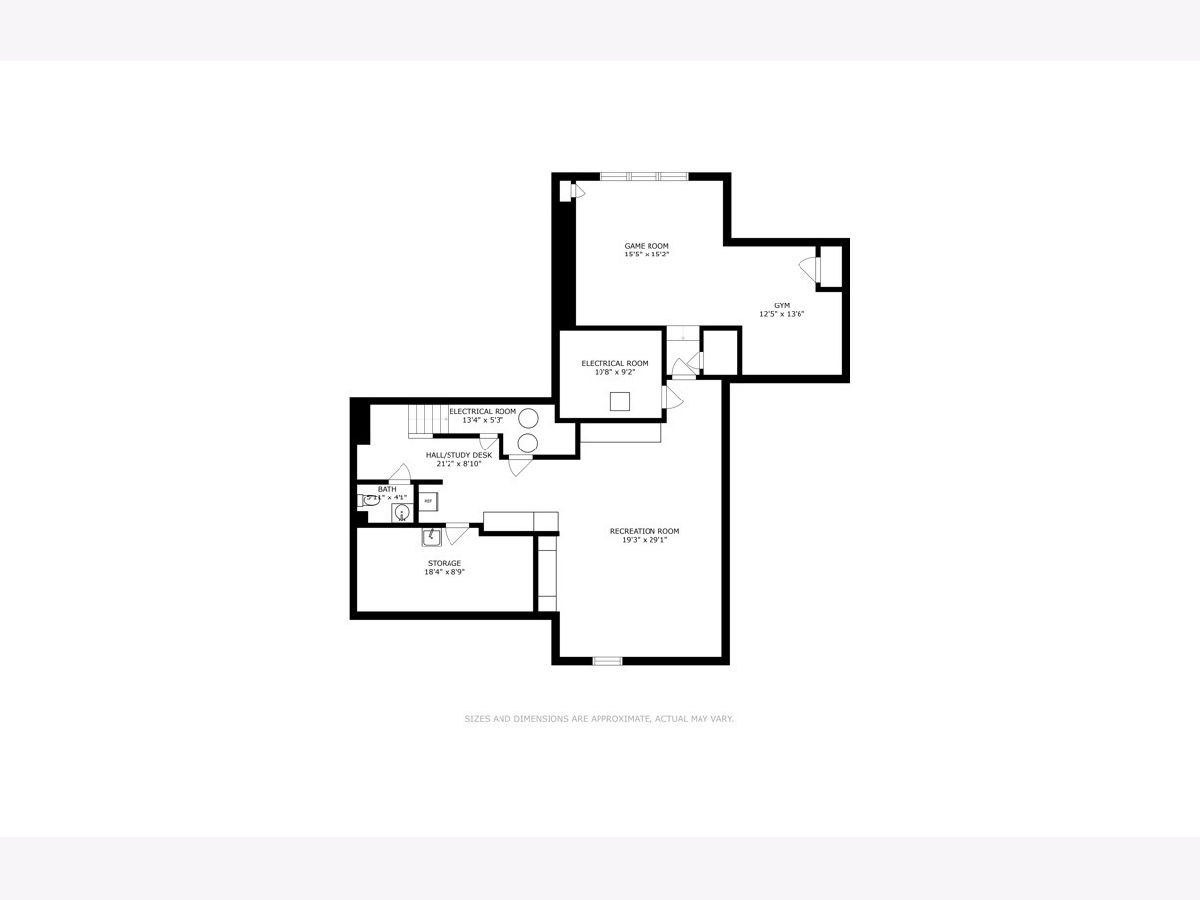
Room Specifics
Total Bedrooms: 6
Bedrooms Above Ground: 6
Bedrooms Below Ground: 0
Dimensions: —
Floor Type: —
Dimensions: —
Floor Type: —
Dimensions: —
Floor Type: —
Dimensions: —
Floor Type: —
Dimensions: —
Floor Type: —
Full Bathrooms: 7
Bathroom Amenities: Separate Shower,Double Sink,Bidet,Soaking Tub
Bathroom in Basement: 1
Rooms: —
Basement Description: Finished,Rec/Family Area,Storage Space
Other Specifics
| 4 | |
| — | |
| Asphalt | |
| — | |
| — | |
| 23160 | |
| — | |
| — | |
| — | |
| — | |
| Not in DB | |
| — | |
| — | |
| — | |
| — |
Tax History
| Year | Property Taxes |
|---|---|
| 2023 | $50,150 |
Contact Agent
Nearby Similar Homes
Nearby Sold Comparables
Contact Agent
Listing Provided By
Compass








