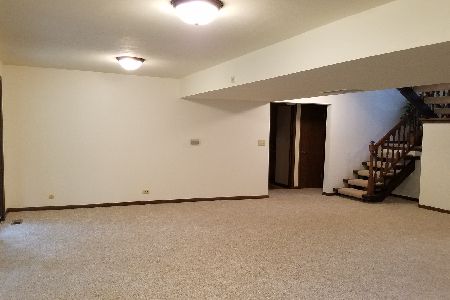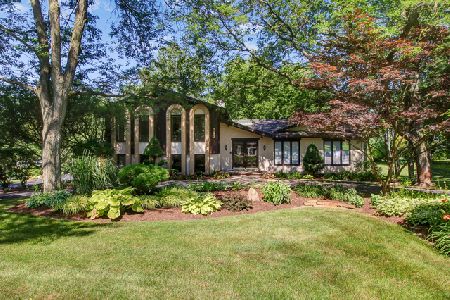211 Greenwood Drive, Elgin, Illinois 60120
$367,000
|
Sold
|
|
| Status: | Closed |
| Sqft: | 2,264 |
| Cost/Sqft: | $170 |
| Beds: | 5 |
| Baths: | 4 |
| Year Built: | 1972 |
| Property Taxes: | $8,747 |
| Days On Market: | 1952 |
| Lot Size: | 1,05 |
Description
Serene hillside ranch on an acre sheltered by huge oak trees. Located in Sherwood Oaks, a unique neighborhood of custom homes. Entering the house on the main floor, there is a spacious foyer & living room with a separate dining room, both with new carpeting in 2018. Open space concept kitchen & family room with fireplace has 2 patio doors leading to raised, wrap around deck that had railings replaced in 2014. A large skylight over the eat-at center island supplies natural light even on overcast days. Extra lower cabinets provide more storage and counter space. A perfect place to entertain future gatherings. At the opposite end of the house, there are 4 large bedrooms & 2 full baths. The primary bedroom has dual closets & a private bath. The second bath is illuminated by a skylight. There is also a separate laundry room on the main level, & a guest half bath. Views of the trees from every window. Downstairs, the finished area of the walk out lower level has a fireplace which had a limestone lower mantel installed in 2015. Light streams in from windows on two walls, & the patio door leading out onto a paver patio. The fifth bedroom is here, now being used as a home office with a full bath across the hallway. In the unfinished portion, there is a work shop, huge storage area with built in shelves, & a cedar closet. Central vacuum, tankless hot water, radon mitigation system, & the 3 car garage is heated- enjoy the comfort of getting into a warm car this winter! A house for all seasons. In spring, summer, & fall, delight in nature from the secluded deck, in being visited by hummingbirds & perhaps a deer family wandering through the backyard. In the winter, the gently sloped backyard becomes your private sledding or snowboarding hill. A peaceful country atmosphere, yet within 10 minutes of Metra, Tollway, the Arboretum, shopping & restaurants.
Property Specifics
| Single Family | |
| — | |
| Ranch | |
| 1972 | |
| Full,Walkout | |
| — | |
| No | |
| 1.05 |
| Cook | |
| Sherwood Oaks | |
| — / Not Applicable | |
| None | |
| Private Well | |
| Septic-Private | |
| 10877281 | |
| 06202040050000 |
Nearby Schools
| NAME: | DISTRICT: | DISTANCE: | |
|---|---|---|---|
|
Grade School
Hilltop Elementary School |
46 | — | |
|
Middle School
Canton Middle School |
46 | Not in DB | |
|
High School
Streamwood High School |
46 | Not in DB | |
Property History
| DATE: | EVENT: | PRICE: | SOURCE: |
|---|---|---|---|
| 14 Nov, 2011 | Sold | $315,000 | MRED MLS |
| 11 Oct, 2011 | Under contract | $350,000 | MRED MLS |
| — | Last price change | $375,000 | MRED MLS |
| 13 Jul, 2011 | Listed for sale | $400,000 | MRED MLS |
| 13 Nov, 2020 | Sold | $367,000 | MRED MLS |
| 4 Oct, 2020 | Under contract | $385,000 | MRED MLS |
| 21 Sep, 2020 | Listed for sale | $385,000 | MRED MLS |



































Room Specifics
Total Bedrooms: 5
Bedrooms Above Ground: 5
Bedrooms Below Ground: 0
Dimensions: —
Floor Type: Carpet
Dimensions: —
Floor Type: Carpet
Dimensions: —
Floor Type: Carpet
Dimensions: —
Floor Type: —
Full Bathrooms: 4
Bathroom Amenities: Double Sink
Bathroom in Basement: 1
Rooms: Bedroom 5,Recreation Room,Workshop,Foyer,Storage,Other Room
Basement Description: Partially Finished,Exterior Access,Concrete (Basement),Rec/Family Area
Other Specifics
| 3 | |
| Concrete Perimeter | |
| Asphalt,Other | |
| Deck, Patio, Brick Paver Patio | |
| Corner Lot,Wooded,Mature Trees,Sloped | |
| 296X215X120X211 | |
| Unfinished | |
| Full | |
| Skylight(s), Hardwood Floors, First Floor Bedroom, First Floor Laundry, First Floor Full Bath, Walk-In Closet(s), Bookcases, Open Floorplan, Some Carpeting, Some Wood Floors, Drapes/Blinds, Separate Dining Room, Some Wall-To-Wall Cp | |
| Double Oven, Range, Microwave, Dishwasher, Refrigerator, Washer, Dryer, Built-In Oven, Water Purifier Owned, Gas Cooktop, Electric Oven, Wall Oven | |
| Not in DB | |
| Street Paved | |
| — | |
| — | |
| Wood Burning, Gas Starter |
Tax History
| Year | Property Taxes |
|---|---|
| 2011 | $6,139 |
| 2020 | $8,747 |
Contact Agent
Nearby Sold Comparables
Contact Agent
Listing Provided By
Executive Realty Group LLC







