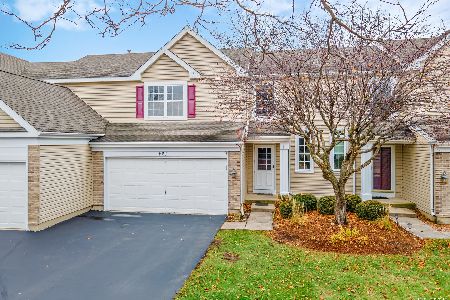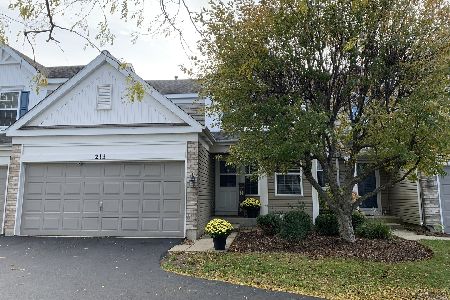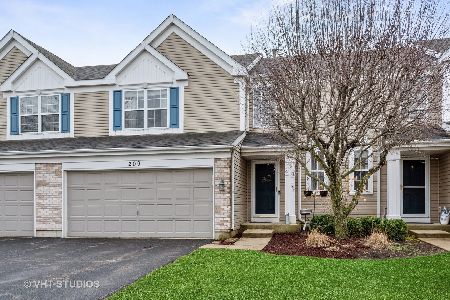211 Mistwood Lane, Crystal Lake, Illinois 60014
$108,000
|
Sold
|
|
| Status: | Closed |
| Sqft: | 1,400 |
| Cost/Sqft: | $86 |
| Beds: | 2 |
| Baths: | 2 |
| Year Built: | 1995 |
| Property Taxes: | $4,160 |
| Days On Market: | 5241 |
| Lot Size: | 0,00 |
Description
PRICED TO SELL!! Situated on cul de sac backs to open space*Mature landscape surround patio! 2 Sty Entry w/warm wood tone staircase*New upgraded Wood Laminate thruout! Fully Applianced kitchen with Glass tile backsplash, pro painted entirely, baths are beautiful! New Tile & fixtures, custom wall finishes, 2 sty family rm, full basement, lndry on 2nd flr, 2 car garage. Can Close Quick! No distress here just a great $$
Property Specifics
| Condos/Townhomes | |
| 2 | |
| — | |
| 1995 | |
| Full | |
| — | |
| No | |
| — |
| Mc Henry | |
| Mistwood | |
| 120 / Monthly | |
| Insurance,Exterior Maintenance,Lawn Care,Snow Removal | |
| Public | |
| Public Sewer | |
| 07875598 | |
| 1434326032 |
Nearby Schools
| NAME: | DISTRICT: | DISTANCE: | |
|---|---|---|---|
|
Grade School
Husmann Elementary School |
47 | — | |
|
Middle School
Hannah Beardsley Middle School |
47 | Not in DB | |
|
High School
Prairie Ridge High School |
155 | Not in DB | |
Property History
| DATE: | EVENT: | PRICE: | SOURCE: |
|---|---|---|---|
| 28 Aug, 2008 | Sold | $169,000 | MRED MLS |
| 25 Jul, 2008 | Under contract | $180,000 | MRED MLS |
| — | Last price change | $185,000 | MRED MLS |
| 30 Apr, 2008 | Listed for sale | $185,000 | MRED MLS |
| 24 Apr, 2012 | Sold | $108,000 | MRED MLS |
| 16 Mar, 2012 | Under contract | $119,900 | MRED MLS |
| — | Last price change | $129,900 | MRED MLS |
| 8 Aug, 2011 | Listed for sale | $129,900 | MRED MLS |
| 1 Apr, 2014 | Sold | $125,000 | MRED MLS |
| 27 Feb, 2014 | Under contract | $127,900 | MRED MLS |
| 25 Feb, 2014 | Listed for sale | $127,900 | MRED MLS |
Room Specifics
Total Bedrooms: 2
Bedrooms Above Ground: 2
Bedrooms Below Ground: 0
Dimensions: —
Floor Type: Wood Laminate
Full Bathrooms: 2
Bathroom Amenities: —
Bathroom in Basement: 0
Rooms: Foyer,Utility Room-2nd Floor
Basement Description: Unfinished
Other Specifics
| 2 | |
| Concrete Perimeter | |
| Asphalt | |
| Patio, Storms/Screens | |
| Cul-De-Sac,Landscaped,Park Adjacent,Wooded | |
| 91 X 30 X 81 X 44 X 11 | |
| — | |
| Full | |
| Vaulted/Cathedral Ceilings, Laundry Hook-Up in Unit, Storage | |
| Range, Microwave, Dishwasher, Refrigerator, Washer, Dryer | |
| Not in DB | |
| — | |
| — | |
| — | |
| — |
Tax History
| Year | Property Taxes |
|---|---|
| 2008 | $4,267 |
| 2012 | $4,160 |
| 2014 | $5,101 |
Contact Agent
Nearby Similar Homes
Nearby Sold Comparables
Contact Agent
Listing Provided By
RE/MAX Unlimited Northwest







