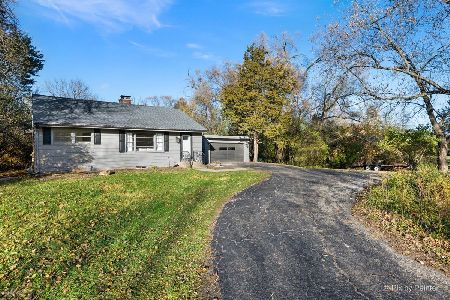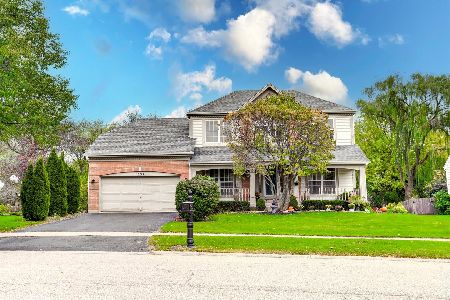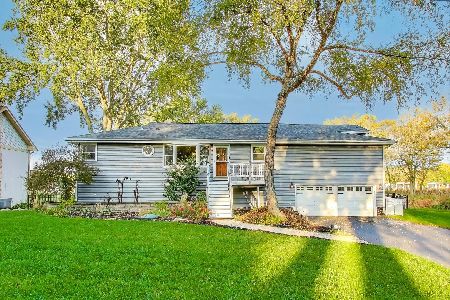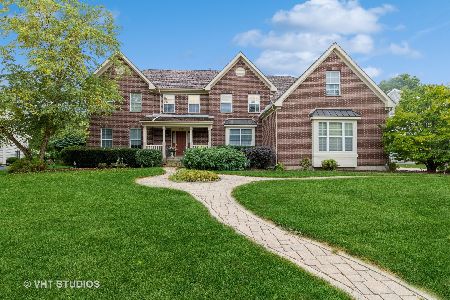211 Saddle Lane, Fox River Grove, Illinois 60021
$650,000
|
Sold
|
|
| Status: | Closed |
| Sqft: | 4,366 |
| Cost/Sqft: | $155 |
| Beds: | 5 |
| Baths: | 4 |
| Year Built: | 2001 |
| Property Taxes: | $14,075 |
| Days On Market: | 4268 |
| Lot Size: | 0,43 |
Description
Stunning home w/ Barrington schools.Custom high-end finishes ($160K in improvements) includes limestone tiled foyer & kitchen. Hickory hdwd floors throughout. Hickory stairs w/ iron balusters. This home has it all including 4 car heated garage, open floor plan, gourmet kitchen, 1st floor office, 1st floor bedroom & full bath. Gorgeous updated fireplace. Renovated spa like master bath, custom closets, 3 season room
Property Specifics
| Single Family | |
| — | |
| Traditional | |
| 2001 | |
| Partial | |
| CUSTOM | |
| No | |
| 0.43 |
| Lake | |
| Hunters Farm | |
| 0 / Not Applicable | |
| None | |
| Public | |
| Public Sewer | |
| 08576782 | |
| 13211060150000 |
Nearby Schools
| NAME: | DISTRICT: | DISTANCE: | |
|---|---|---|---|
|
Grade School
Countryside Elementary School |
220 | — | |
|
Middle School
Barrington Middle School-prairie |
220 | Not in DB | |
|
High School
Barrington High School |
220 | Not in DB | |
Property History
| DATE: | EVENT: | PRICE: | SOURCE: |
|---|---|---|---|
| 30 Jun, 2008 | Sold | $692,000 | MRED MLS |
| 15 Apr, 2008 | Under contract | $719,900 | MRED MLS |
| 3 Apr, 2008 | Listed for sale | $719,900 | MRED MLS |
| 26 Jun, 2014 | Sold | $650,000 | MRED MLS |
| 23 Apr, 2014 | Under contract | $675,000 | MRED MLS |
| 4 Apr, 2014 | Listed for sale | $675,000 | MRED MLS |
Room Specifics
Total Bedrooms: 5
Bedrooms Above Ground: 5
Bedrooms Below Ground: 0
Dimensions: —
Floor Type: Carpet
Dimensions: —
Floor Type: Carpet
Dimensions: —
Floor Type: Carpet
Dimensions: —
Floor Type: —
Full Bathrooms: 4
Bathroom Amenities: Separate Shower,Steam Shower,Double Sink,Double Shower,Soaking Tub
Bathroom in Basement: 0
Rooms: Bonus Room,Bedroom 5,Eating Area,Foyer,Office,Sun Room
Basement Description: Unfinished,Crawl
Other Specifics
| 4 | |
| Concrete Perimeter | |
| Asphalt,Brick | |
| Balcony, Patio, Porch Screened, Brick Paver Patio | |
| Landscaped,Park Adjacent | |
| 107X163X115X160 | |
| Full | |
| Full | |
| Vaulted/Cathedral Ceilings, Hardwood Floors, First Floor Bedroom, In-Law Arrangement, First Floor Laundry, First Floor Full Bath | |
| Range, Microwave, Dishwasher, Disposal | |
| Not in DB | |
| Sidewalks, Street Lights, Street Paved | |
| — | |
| — | |
| Wood Burning, Attached Fireplace Doors/Screen, Gas Log, Gas Starter |
Tax History
| Year | Property Taxes |
|---|---|
| 2008 | $11,926 |
| 2014 | $14,075 |
Contact Agent
Nearby Similar Homes
Nearby Sold Comparables
Contact Agent
Listing Provided By
Baird & Warner







