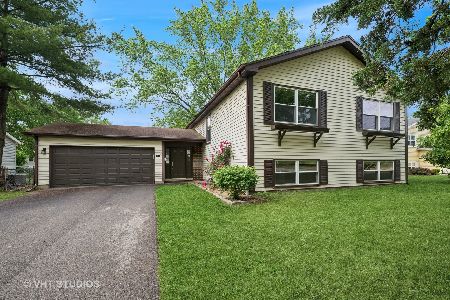211 Sherwood Drive, Cary, Illinois 60013
$130,000
|
Sold
|
|
| Status: | Closed |
| Sqft: | 2,560 |
| Cost/Sqft: | $62 |
| Beds: | 4 |
| Baths: | 3 |
| Year Built: | 1978 |
| Property Taxes: | $7,356 |
| Days On Market: | 2959 |
| Lot Size: | 0,21 |
Description
Great Investment Opportunity. Needs Work throughout and is priced accordingly! Located near town, train and across the street from a park. This Split level home is Over 2500 SF with 3 Bedrooms (Master has it's own private bath) and 2 full baths upstairs and another bedroom, office and family room with fireplace and 3rd full bath in the lower level. Open floor plan with large living room and kitchen. Attached 2 car garage with access from the large foyer with sliding door to deck and fenced yard. Roof appx. 10 years old. Home is being sold "AS IS". Bring your ideas and your tool belt!
Property Specifics
| Single Family | |
| — | |
| Bi-Level | |
| 1978 | |
| English | |
| BI LEVEL | |
| No | |
| 0.21 |
| Mc Henry | |
| — | |
| 0 / Not Applicable | |
| None | |
| Public | |
| Public Sewer | |
| 09818893 | |
| 2018103010 |
Nearby Schools
| NAME: | DISTRICT: | DISTANCE: | |
|---|---|---|---|
|
Grade School
Three Oaks School |
26 | — | |
|
Middle School
Cary Junior High School |
26 | Not in DB | |
|
High School
Cary-grove Community High School |
155 | Not in DB | |
Property History
| DATE: | EVENT: | PRICE: | SOURCE: |
|---|---|---|---|
| 22 Jan, 2018 | Sold | $130,000 | MRED MLS |
| 30 Dec, 2017 | Under contract | $159,900 | MRED MLS |
| 17 Dec, 2017 | Listed for sale | $159,900 | MRED MLS |
| 11 Jul, 2018 | Sold | $250,000 | MRED MLS |
| 9 Jun, 2018 | Under contract | $249,900 | MRED MLS |
| 8 Jun, 2018 | Listed for sale | $249,900 | MRED MLS |
| 15 Jul, 2025 | Sold | $415,000 | MRED MLS |
| 23 Jun, 2025 | Under contract | $389,900 | MRED MLS |
| 19 Jun, 2025 | Listed for sale | $389,900 | MRED MLS |
Room Specifics
Total Bedrooms: 4
Bedrooms Above Ground: 4
Bedrooms Below Ground: 0
Dimensions: —
Floor Type: Other
Dimensions: —
Floor Type: Other
Dimensions: —
Floor Type: Other
Full Bathrooms: 3
Bathroom Amenities: —
Bathroom in Basement: 1
Rooms: Office,Tandem Room,Foyer
Basement Description: Partially Finished
Other Specifics
| 2 | |
| Concrete Perimeter | |
| Asphalt | |
| Deck | |
| Park Adjacent | |
| 70 X 132 | |
| Unfinished | |
| Full | |
| — | |
| Range, Microwave, Refrigerator, Washer, Dryer | |
| Not in DB | |
| Sidewalks, Street Lights, Street Paved | |
| — | |
| — | |
| — |
Tax History
| Year | Property Taxes |
|---|---|
| 2018 | $7,356 |
| 2018 | $7,415 |
| 2025 | $8,317 |
Contact Agent
Nearby Similar Homes
Nearby Sold Comparables
Contact Agent
Listing Provided By
RE/MAX Unlimited Northwest






