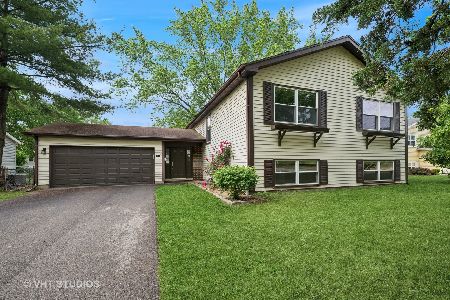211 Sherwood Drive, Cary, Illinois 60013
$250,000
|
Sold
|
|
| Status: | Closed |
| Sqft: | 2,560 |
| Cost/Sqft: | $98 |
| Beds: | 5 |
| Baths: | 3 |
| Year Built: | 1978 |
| Property Taxes: | $7,415 |
| Days On Market: | 2786 |
| Lot Size: | 0,21 |
Description
Wow! Totally updated home with 2560 square feet of finished living area! Home features five bedrooms & three full baths! New kitchen with white shaker cabinets, granite countertops, custom glass-tile backsplash, stainless steel appliance, large breakfast island, recessed lighting and pendant lighting over island area! Large lower level family room area with wood-burning fireplace! New windows throughout home (including sliding glass door)! New flooring throughout the entire home (durable vinyl plank & carpeting)! New bathrooms with custom tile work! New doors & trim! New furnace & central ac! New electric panel! Nice fenced-in yard with deck & shed! Located across the street from a park area! Located close to commuter train!
Property Specifics
| Single Family | |
| — | |
| — | |
| 1978 | |
| English | |
| T-RAISED RANCH | |
| No | |
| 0.21 |
| Mc Henry | |
| Oak Knoll | |
| 0 / Not Applicable | |
| None | |
| Public | |
| Public Sewer | |
| 09979000 | |
| 2018103010 |
Nearby Schools
| NAME: | DISTRICT: | DISTANCE: | |
|---|---|---|---|
|
Grade School
Three Oaks School |
26 | — | |
|
Middle School
Cary Junior High School |
26 | Not in DB | |
|
High School
Cary-grove Community High School |
155 | Not in DB | |
Property History
| DATE: | EVENT: | PRICE: | SOURCE: |
|---|---|---|---|
| 22 Jan, 2018 | Sold | $130,000 | MRED MLS |
| 30 Dec, 2017 | Under contract | $159,900 | MRED MLS |
| 17 Dec, 2017 | Listed for sale | $159,900 | MRED MLS |
| 11 Jul, 2018 | Sold | $250,000 | MRED MLS |
| 9 Jun, 2018 | Under contract | $249,900 | MRED MLS |
| 8 Jun, 2018 | Listed for sale | $249,900 | MRED MLS |
| 15 Jul, 2025 | Sold | $415,000 | MRED MLS |
| 23 Jun, 2025 | Under contract | $389,900 | MRED MLS |
| 19 Jun, 2025 | Listed for sale | $389,900 | MRED MLS |
Room Specifics
Total Bedrooms: 5
Bedrooms Above Ground: 5
Bedrooms Below Ground: 0
Dimensions: —
Floor Type: Carpet
Dimensions: —
Floor Type: Carpet
Dimensions: —
Floor Type: Carpet
Dimensions: —
Floor Type: —
Full Bathrooms: 3
Bathroom Amenities: —
Bathroom in Basement: 1
Rooms: Storage,Bedroom 5,Foyer,Bonus Room,Walk In Closet
Basement Description: Finished
Other Specifics
| 2 | |
| Concrete Perimeter | |
| Asphalt | |
| Deck | |
| Fenced Yard,Park Adjacent | |
| 9040 SQ.FT. | |
| Unfinished | |
| Full | |
| — | |
| Range, Microwave, Dishwasher, Refrigerator, High End Refrigerator, Washer, Dryer, Disposal, Stainless Steel Appliance(s) | |
| Not in DB | |
| Sidewalks, Street Lights, Street Paved | |
| — | |
| — | |
| Wood Burning, Attached Fireplace Doors/Screen |
Tax History
| Year | Property Taxes |
|---|---|
| 2018 | $7,356 |
| 2018 | $7,415 |
| 2025 | $8,317 |
Contact Agent
Nearby Similar Homes
Nearby Sold Comparables
Contact Agent
Listing Provided By
Haus & Boden, Ltd.






