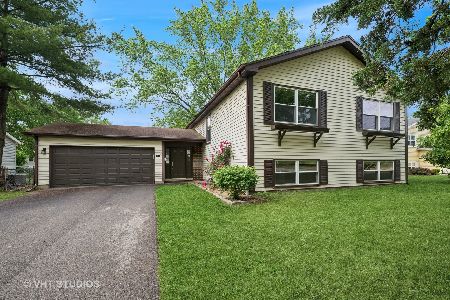217 Sherwood Drive, Cary, Illinois 60013
$238,000
|
Sold
|
|
| Status: | Closed |
| Sqft: | 1,544 |
| Cost/Sqft: | $157 |
| Beds: | 3 |
| Baths: | 2 |
| Year Built: | 1976 |
| Property Taxes: | $4,655 |
| Days On Market: | 2776 |
| Lot Size: | 0,00 |
Description
Fabulous farmhouse chic in charming Cary neighborhood! Completely renovated ranch is move-in ready offering light, bright & airy open floor plan for today's modern family needs. Gorgeous gourmet kitchen includes all new white Shaker cabinetry, versatile center island with white quartz countertops & stainless steel appliances open to eating area/hearth room and spacious great room! Gleaming mahogany stained hardwood floors throughout, all new white millwork. Inviting master retreat with en suite bath featuring new walk-in shower & porcelain tile. Two additional bedrooms with hall bath featuring new subway tile & porcelain tile flooring. Ample lower level awaits your design ideas for another ~1500SF of living space. Cozy patio is lovely for outdoor entertaining & private fully fenced yard enjoyment. Brand new driveway. Stunning! Premier location with excellent Cary schools. Not to be missed - time to come HOME!!!
Property Specifics
| Single Family | |
| — | |
| Ranch | |
| 1976 | |
| Full | |
| RANCH | |
| No | |
| — |
| Mc Henry | |
| Oak Knoll | |
| 0 / Not Applicable | |
| None | |
| Public | |
| Public Sewer | |
| 09988594 | |
| 2018103011 |
Nearby Schools
| NAME: | DISTRICT: | DISTANCE: | |
|---|---|---|---|
|
High School
Cary-grove Community High School |
155 | Not in DB | |
Property History
| DATE: | EVENT: | PRICE: | SOURCE: |
|---|---|---|---|
| 30 Aug, 2012 | Sold | $107,000 | MRED MLS |
| 20 Jul, 2012 | Under contract | $107,000 | MRED MLS |
| 2 Jul, 2012 | Listed for sale | $107,000 | MRED MLS |
| 15 Aug, 2018 | Sold | $238,000 | MRED MLS |
| 16 Jul, 2018 | Under contract | $242,000 | MRED MLS |
| 18 Jun, 2018 | Listed for sale | $242,000 | MRED MLS |
Room Specifics
Total Bedrooms: 3
Bedrooms Above Ground: 3
Bedrooms Below Ground: 0
Dimensions: —
Floor Type: Hardwood
Dimensions: —
Floor Type: Hardwood
Full Bathrooms: 2
Bathroom Amenities: Double Shower,Soaking Tub
Bathroom in Basement: 0
Rooms: Eating Area,Great Room
Basement Description: Unfinished
Other Specifics
| 2 | |
| Concrete Perimeter | |
| Asphalt | |
| Patio | |
| Fenced Yard,Wooded | |
| 75X132 | |
| Unfinished | |
| Full | |
| Hardwood Floors, First Floor Bedroom, First Floor Full Bath | |
| Range, Microwave, Dishwasher, Refrigerator, Washer, Dryer, Disposal, Stainless Steel Appliance(s) | |
| Not in DB | |
| Sidewalks, Street Lights, Street Paved | |
| — | |
| — | |
| Wood Burning, Gas Starter |
Tax History
| Year | Property Taxes |
|---|---|
| 2012 | $6,066 |
| 2018 | $4,655 |
Contact Agent
Nearby Similar Homes
Nearby Sold Comparables
Contact Agent
Listing Provided By
@properties






