2110 Central Park Avenue, Evanston, Illinois 60201
$1,650,000
|
Sold
|
|
| Status: | Closed |
| Sqft: | 4,371 |
| Cost/Sqft: | $400 |
| Beds: | 5 |
| Baths: | 6 |
| Year Built: | 1929 |
| Property Taxes: | $24,277 |
| Days On Market: | 1427 |
| Lot Size: | 0,25 |
Description
Exquisite French Tudor meticulously updated to provide timeless elegance with many modern conveniences. Sitting among some of the finest homes in Evanston, the lovely designer details are evident upon entry and carried throughout this special home. The spacious foyer and updated powder room give way to the gracious living room with soaring ceiling height, bay window, gleaming hardwood floors and a spectacular limestone fireplace leading to sunroom with windows overlooking beautiful patio and trellis. Formal dining room with wall of windows leads to the newly renovated gourmet kitchen with custom cabinetry, gleaming quartz counters, professional appliances including Sub Zero refrigerator, Thermador induction cooktop, Best hood and Miele oven and dishwasher. Stunning family room with vaulted/beam ceilings, sleek fireplace, large bay windows showcasing the lovely yard. First floor private office space and sitting room with windows facing three directions to ensure plenty of sunlight. The second level features a luxurious primary suite with a spa-like primary bath and a generous custom walk-in closet. Two bedrooms, an updated hall bath and laundry closet complete this floor. The third floor boasts two additional generous size bedrooms, each with their own updated bathrooms. The basement has an open rec room, flexible spaces for work out equipment, a half bath and plenty of storage. Professionally landscaped fully fenced in yard with stone patio and walkways. A 2.5 car garage with parking pad has alley access. Many recent improvements including refinished hardwood floors, new cedar shake roof and copper gutters, rebuilt garage, new lighting, new washer/dryer, new HVAC, new walkway and front stairs and newly repainted interior and exterior. This is truly a masterpiece.
Property Specifics
| Single Family | |
| — | |
| — | |
| 1929 | |
| — | |
| — | |
| No | |
| 0.25 |
| Cook | |
| — | |
| — / Not Applicable | |
| — | |
| — | |
| — | |
| 11315377 | |
| 10113230160000 |
Nearby Schools
| NAME: | DISTRICT: | DISTANCE: | |
|---|---|---|---|
|
Grade School
Lincolnwood Elementary School |
65 | — | |
|
Middle School
Haven Middle School |
65 | Not in DB | |
|
High School
Evanston Twp High School |
202 | Not in DB | |
Property History
| DATE: | EVENT: | PRICE: | SOURCE: |
|---|---|---|---|
| 21 Jun, 2022 | Sold | $1,650,000 | MRED MLS |
| 9 Mar, 2022 | Under contract | $1,749,000 | MRED MLS |
| 9 Mar, 2022 | Listed for sale | $1,749,000 | MRED MLS |
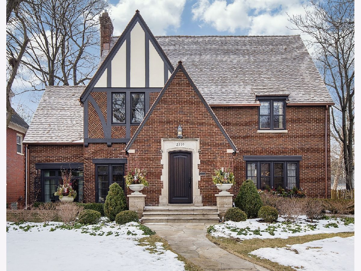
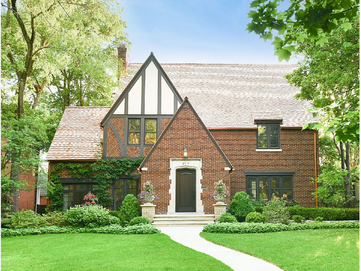
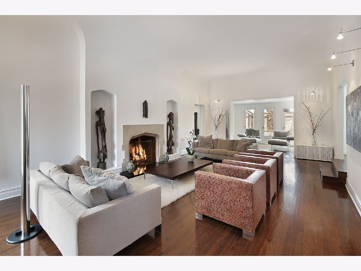
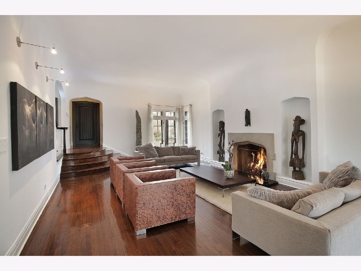
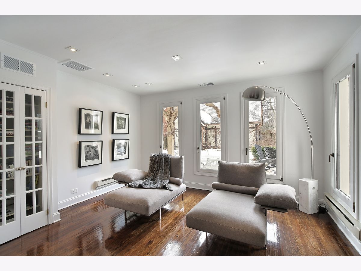
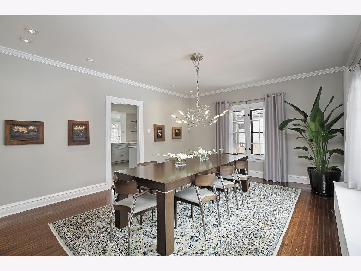
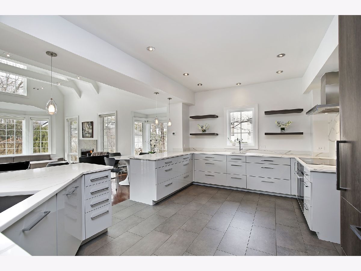
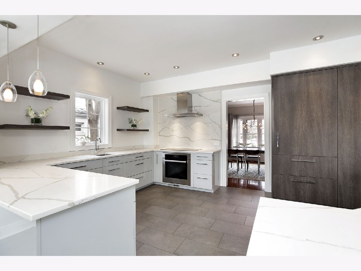
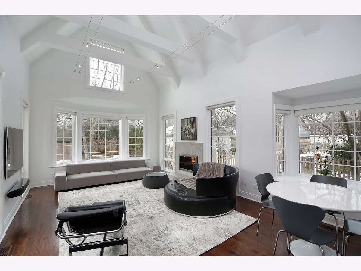
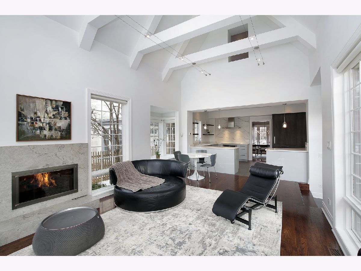
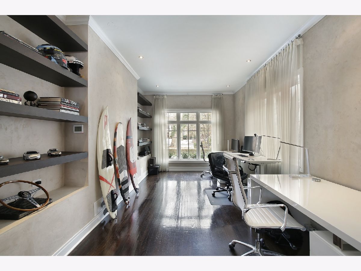
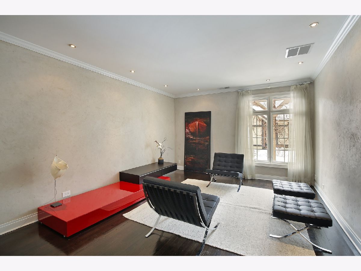
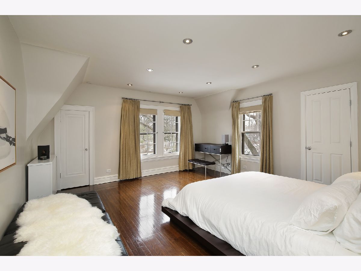
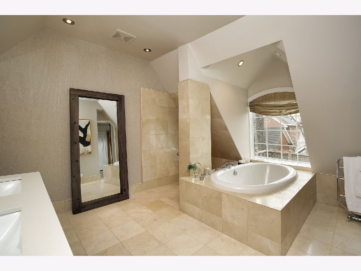
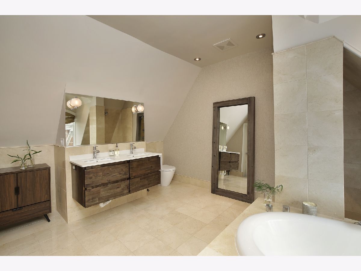
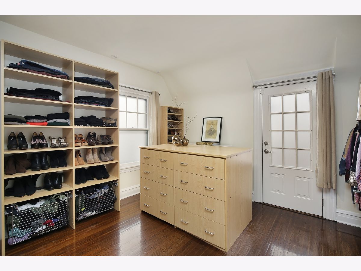
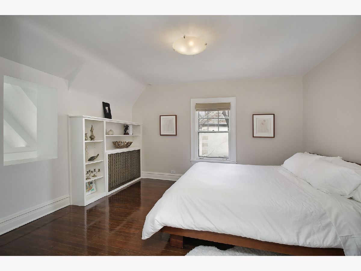
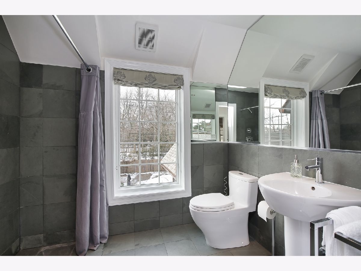
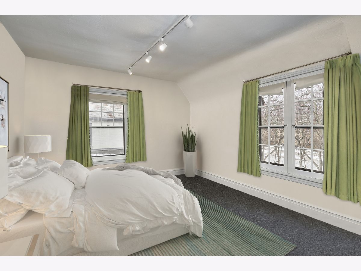
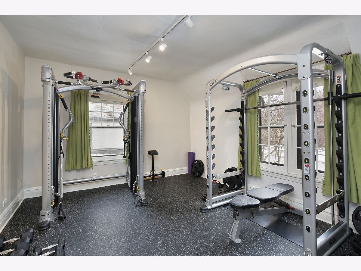
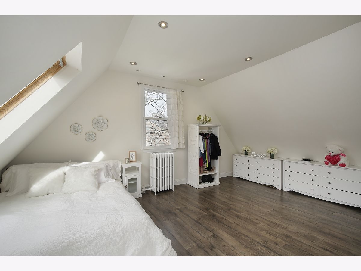
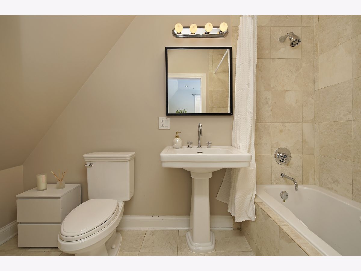
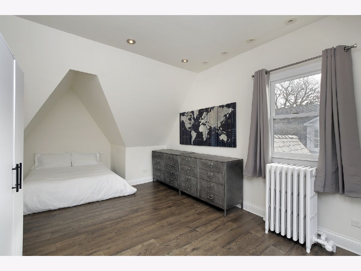
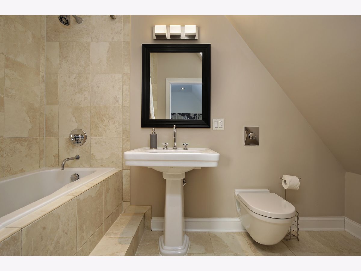
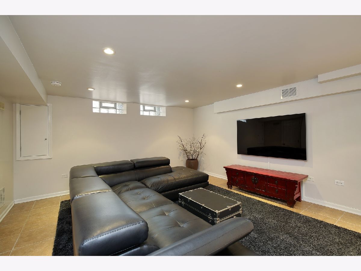
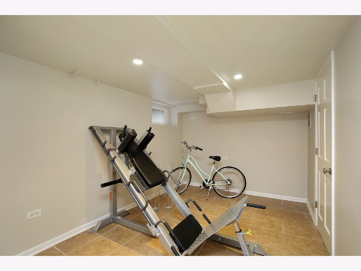
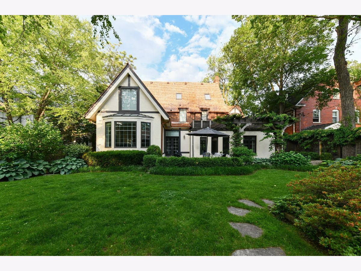
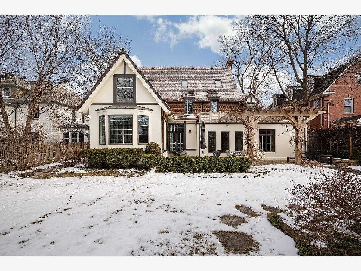
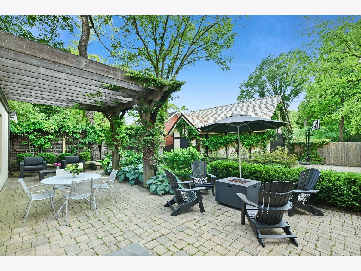
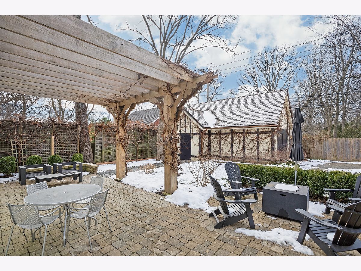
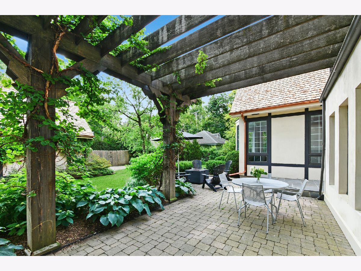
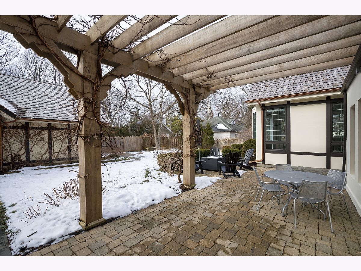
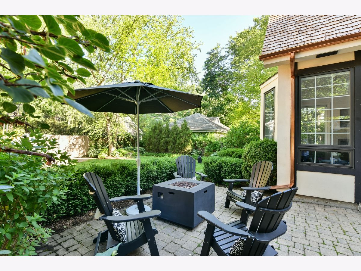
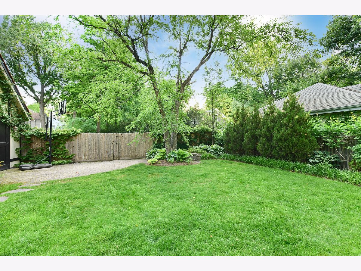
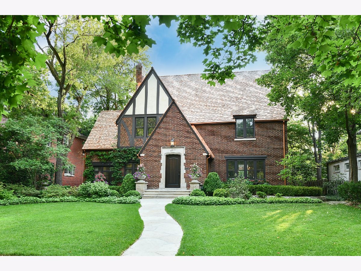
Room Specifics
Total Bedrooms: 5
Bedrooms Above Ground: 5
Bedrooms Below Ground: 0
Dimensions: —
Floor Type: —
Dimensions: —
Floor Type: —
Dimensions: —
Floor Type: —
Dimensions: —
Floor Type: —
Full Bathrooms: 6
Bathroom Amenities: Whirlpool,Separate Shower,Double Sink
Bathroom in Basement: 1
Rooms: —
Basement Description: Partially Finished,Rec/Family Area,Storage Space
Other Specifics
| 2.5 | |
| — | |
| — | |
| — | |
| — | |
| 70 X 150 | |
| — | |
| — | |
| — | |
| — | |
| Not in DB | |
| — | |
| — | |
| — | |
| — |
Tax History
| Year | Property Taxes |
|---|---|
| 2022 | $24,277 |
Contact Agent
Nearby Similar Homes
Nearby Sold Comparables
Contact Agent
Listing Provided By
@properties Christie's International Real Estate









