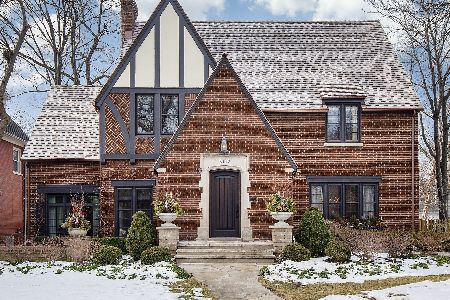2122 Central Park Avenue, Evanston, Illinois 60201
$820,000
|
Sold
|
|
| Status: | Closed |
| Sqft: | 0 |
| Cost/Sqft: | — |
| Beds: | 4 |
| Baths: | 4 |
| Year Built: | 1929 |
| Property Taxes: | $14,741 |
| Days On Market: | 3651 |
| Lot Size: | 0,00 |
Description
Lovely restored rustic Spanish style home located on a beautiful large fenced lot. Warm & inviting new gourmet kitchen with leathered granite, high end appliances, huge island & eating area space. All bathrooms have been updated. En suite bedroom ideal ideal for guest, tween/teenager. Whole house surge protector added to new electrical panel, Large dining area. Hardwood throughout entire home. Huge living room with heavy timber 9' ceilings. Arched doorways & architectural details throughout. New Windows, Plumbing & Zoned HVAC system. Spacious 2 car garage. Sun-Filled home on Prestigious Evanston Street. Minutes from 90/94, shopping, downtown Evanston & Lake Michigan. Available for quick close. Low property taxes.
Property Specifics
| Single Family | |
| — | |
| Mediter./Spanish | |
| 1929 | |
| Full | |
| — | |
| No | |
| — |
| Cook | |
| — | |
| 0 / Not Applicable | |
| None | |
| Public | |
| Public Sewer | |
| 09132378 | |
| 10113230140000 |
Nearby Schools
| NAME: | DISTRICT: | DISTANCE: | |
|---|---|---|---|
|
Grade School
Lincolnwood Elementary School |
65 | — | |
|
Middle School
Haven Middle School |
65 | Not in DB | |
|
High School
Evanston Twp High School |
202 | Not in DB | |
Property History
| DATE: | EVENT: | PRICE: | SOURCE: |
|---|---|---|---|
| 26 Apr, 2013 | Sold | $737,500 | MRED MLS |
| 9 Mar, 2013 | Under contract | $769,000 | MRED MLS |
| 2 Mar, 2013 | Listed for sale | $769,000 | MRED MLS |
| 29 Jun, 2016 | Sold | $820,000 | MRED MLS |
| 13 May, 2016 | Under contract | $899,000 | MRED MLS |
| 5 Feb, 2016 | Listed for sale | $899,000 | MRED MLS |
Room Specifics
Total Bedrooms: 4
Bedrooms Above Ground: 4
Bedrooms Below Ground: 0
Dimensions: —
Floor Type: Hardwood
Dimensions: —
Floor Type: Hardwood
Dimensions: —
Floor Type: Hardwood
Full Bathrooms: 4
Bathroom Amenities: Separate Shower,Soaking Tub
Bathroom in Basement: 0
Rooms: Balcony/Porch/Lanai,Eating Area,Foyer,Office,Storage,Utility Room-Lower Level,Walk In Closet
Basement Description: Partially Finished,Exterior Access
Other Specifics
| 2 | |
| — | |
| Concrete | |
| Balcony, Brick Paver Patio, Storms/Screens | |
| Dimensions to Center of Road,Fenced Yard | |
| 75X150 | |
| Pull Down Stair | |
| Full | |
| Hardwood Floors | |
| Range, Dishwasher, Refrigerator, Disposal, Wine Refrigerator | |
| Not in DB | |
| Sidewalks, Street Lights | |
| — | |
| — | |
| Wood Burning |
Tax History
| Year | Property Taxes |
|---|---|
| 2013 | $14,743 |
| 2016 | $14,741 |
Contact Agent
Nearby Similar Homes
Nearby Sold Comparables
Contact Agent
Listing Provided By
@properties










